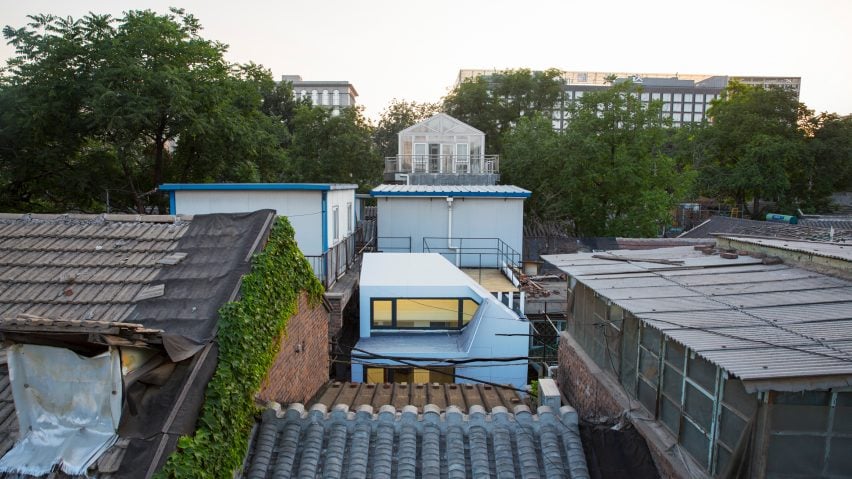People's Architecture Office has overhauled a rundown home in one of Beijing's historic hutong neighbourhoods, using prefabricated panels to create a contemporary and light-filled residence.
The Beijing studio overhauled and extended the residence, which is located in the city's Changchun Jie Hutong neighbourhood.
The client, Mrs Fan, had lived in the house as a child until her parents moved to an apartment block in the suburbs.
Mrs Fan wanted to move closer to her job in the city but, struggling to find affordable modern accommodation, she asked People's Architecture Office to overhaul her childhood home with its Plugin panels.
The architects had previously developed this system of prefabricated panels as an affordable and temporary way to bring the ageing structures of the city's hutong districts up to modern standards.
The team had recently updated the Plugin design to make it waterproof, meaning the panels can now be used on the exterior of existing residences.
"The affordability of the Plugin House, 30 times less than the cost of buying a typical apartment, made moving back to where Mrs Fan grew up a practical reality," said the architects, who named this project Mrs Fan's Plugin House.
"The living standard and energy efficiency of a Plugin equals or exceeds that of new apartment towers," they continued. "And her daily commute to work is now reduced from four hours to one."
The architects replaced part of the existing building with the panels, and also extended the property to include a kitchen and a bathroom.
The structural panels include insulation, interior and exterior surfaces. Metal hooks embedded in the edge of the panels can be turned with an allen key to allow them to clasp onto adjacent panels. Door and window elements can also be installed in the same way.
As the house sits closely against other buildings, the architects had to negotiate its size and shape with Mrs Fan's neighbours, so they cut and arranged the panels as they constructed the building.
The final design is made up of two volumes with stepped heights and a series of slanted roofs so as not to block the neighbours' light and views.
"The architectural form of the Plugin is defined not by limitations imposed from regulations but instead the negotiated demands from surrounding neighbours," said the architects. "Even as the structure was built, new demands came about."
"The Plugin Panel material makes accommodating these changes practical, chopping off entire sections of the building can be done on site," they continued.
To ensure that the previously dark interior receives plenty of light, the team created a series of large openings in the structure. There is a large skylight in the slanted ceiling of the double-height living and a long window in the street facing wall. Another long window pierces the kitchen.
Hutongs usually have no sewage system, leaving public toilets as the only option, but the team added an off-the-grid composting toilet to the Plugin to make Mrs Fan's life more convenient.
The small bathroom is also topped by a skylight and features a blue screen that reflects a blue-tinted light around the space.
A small roof deck on flat roof of the smaller volume offers Mrs Fan a private escape from the dense urban surroundings.
A video showing Mrs Fan's Plugin House
Mrs Fan's Plugin House is the latest in a chain of hutong renovation projects in Beijing. Zhang Ke used a series of renovations and new insertions to create hubs of communal activity, while MAD designed a series of bubble-shaped additions.
Photography is by People's Architecture Office and Gao Tianxia.
Project team:
Architects: He Zhe, James Shen, Zang Feng
Project team: Chen Yihuai, Zhang Zhen

