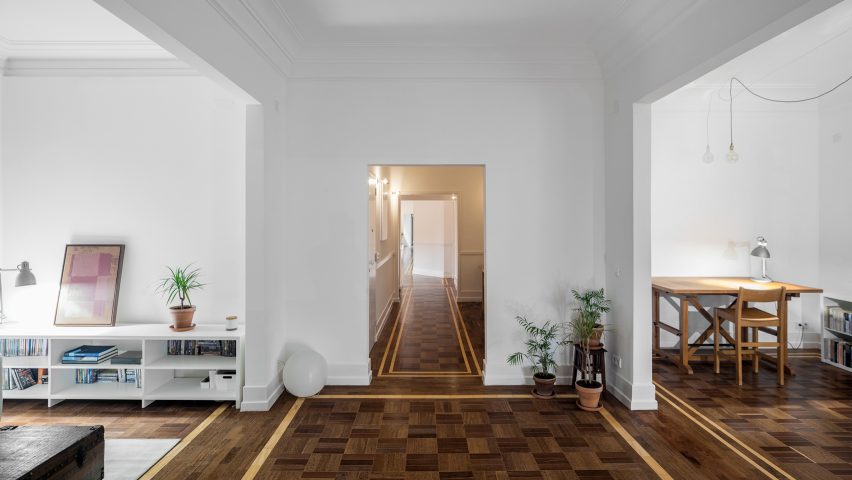Portuguese studio Aboim Inglez Arquitectos has updated a 1930s apartment in Lisbon with patterned parquet floors, grey marble surfaces, custom furniture and a new sun room.
The architects stripped back the interiors of the long and narrow apartment on Rua Rodrigo da Fonseca, revealing its existing hardwood parquet flooring.
They restored the original wooden floor where possible, and redesigned and replaced it in areas where it was missing.
The parquets have different tones and are arranged to create alternating light and dark squares, creating a variety of patterns bound by strips of light wooden boards that trace the outline of areas.
"There was an existing hardwood parquet pavement on the apartment that unified the whole space," architects Maria Ana and Ricardo Aboim Inglez told Dezeen.
"The concept of the pavement design is original from 1938," they continued. "We believe it was used to stress the independence of the rooms and circulation areas and at the same time acting as the element that unifies the whole house."
Prior to the renovation the apartment featured a series of underused spaces connected by a poorly lit 15-metre-long corridor. The team cut through walls at either end of the hallway to allow in more light and removed doors between spaces to leave openings.
"Light was allowed in where it was needed and some doors were removed to reinforce the permeable spatial character that we aimed for," said the architects.
"The connecting corridor summarises the subtle but complete transformation of the apartment's architecture: a length-long bench was installed adding a dwelling quality to what was formerly an exclusively functional space," they added.
At one end of the apartment, a trio of living areas are flooded with light by three large street-facing windows.
The dining room, set at the oposite side of the apartment, is furnished with a simple wooden table and console, custom-made by the architects.
The architects added an opening to one of the outer walls to create a sun room at the end of the dining space. Sliding glass doors separate the two spaces.
A further doorway leads from the dining room to the kitchen, which is finished with mottled grey flooring, countertops and splashbacks.
The architects also reconfigured the bathrooms, replaced outdated fittings and added light grey marble surfaces.
The Rodrigo da Fonseca apartment is one of a series of recently renovated apartments in Lisbon. Atelier Data added greenery to transform a penthouse into an urban oasis, while Fala Atelier used a curving wall to shape open-plan interior for historic flat.
Photography is by Ricardo Gonçalves.
Project credits:
Architects: Maria Ana Aboim Inglez, Ricardo Aboim Inglez
Project team: Bárbara Vasconcelos, Tiago Pereira
Structural engineer: António Vieira

