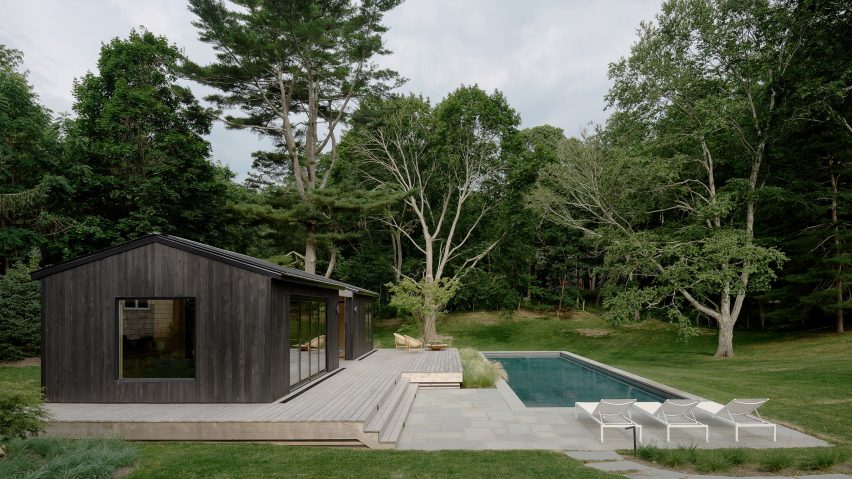
Charred wood boards clad New York pool house by General Assembly
New York design studio General Assembly has added a pool house to a property on Shelter Island, cladding the exterior of the small structure with blackened timber siding.
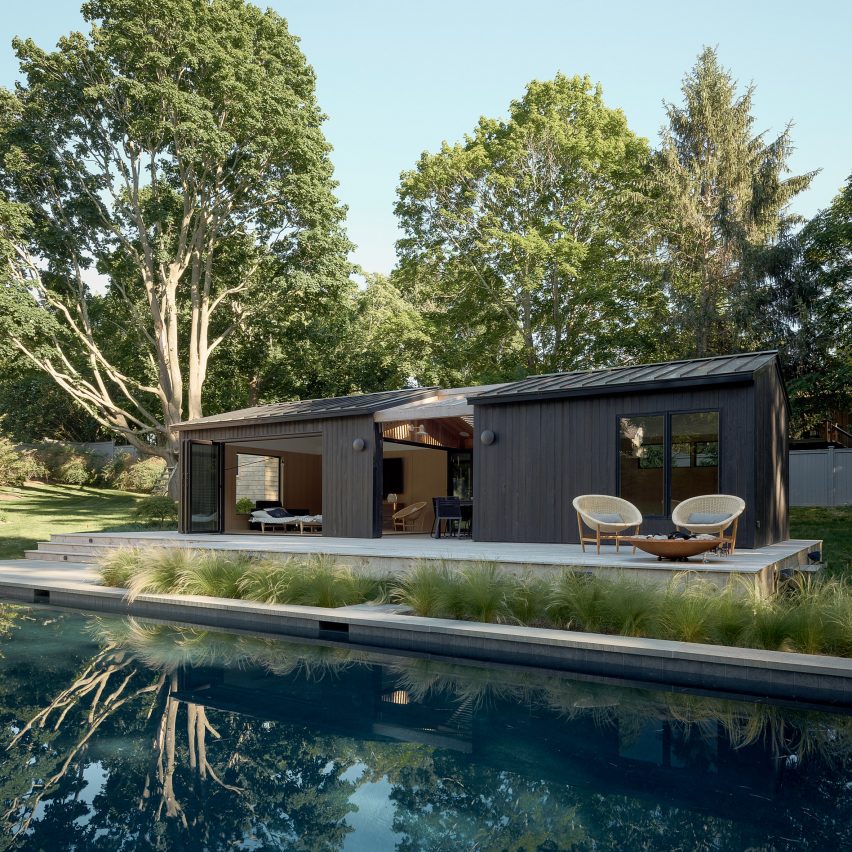
The project involved the addition of a pool house to an existing residence on the island, which is located at the eastern end of Long Island and accessed by ferry.
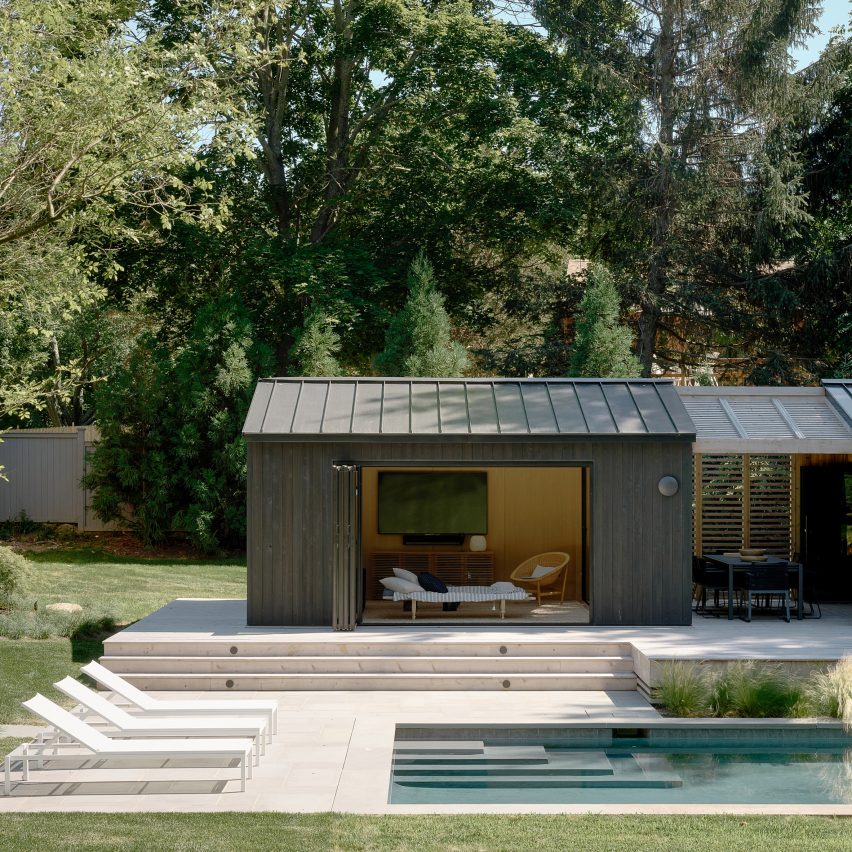
A few steps lead up from the pool to the cabin, which is comprised of two solid volumes connected by a central pergola. This partially enclosed space is used as the entrance to both buildings adjacent to it.
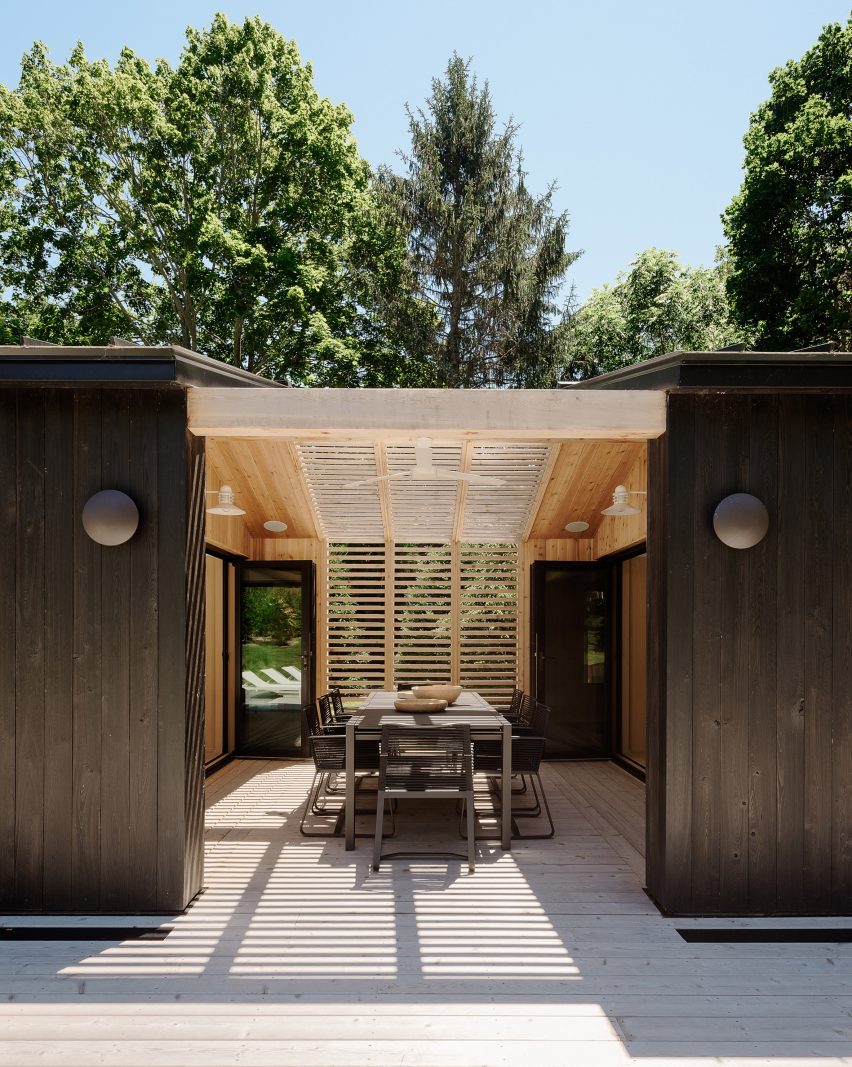
The compact structures each contain a single room, which can serve a variety of functions. "The pool house was designed as a retreat and relaxation space for a busy mother and daughter duo," said Sarah Zames of General Assembly.
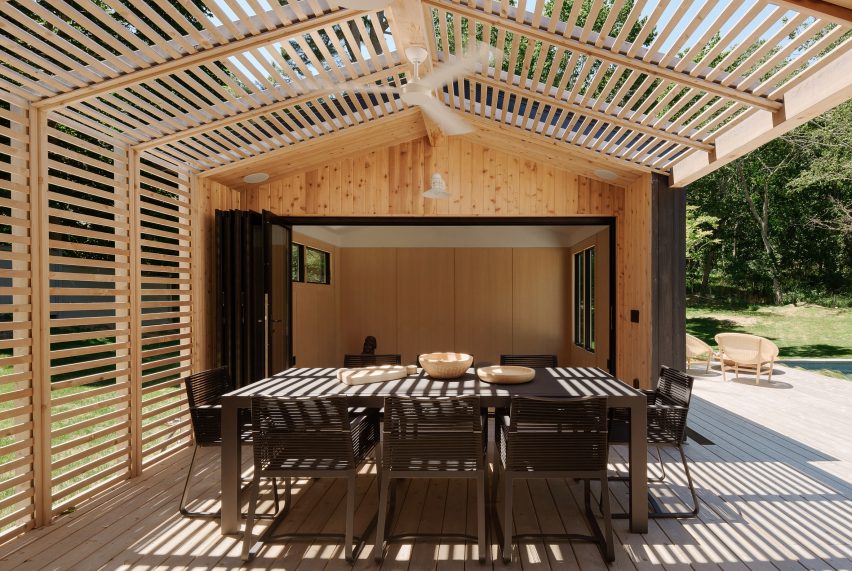
In fair weather, large glazed partitions allow each of the end volumes to fully open onto the central void space. This creates a single, continuous area that straddles interior and exterior, and includes an external terrace that runs along the front of the addition.
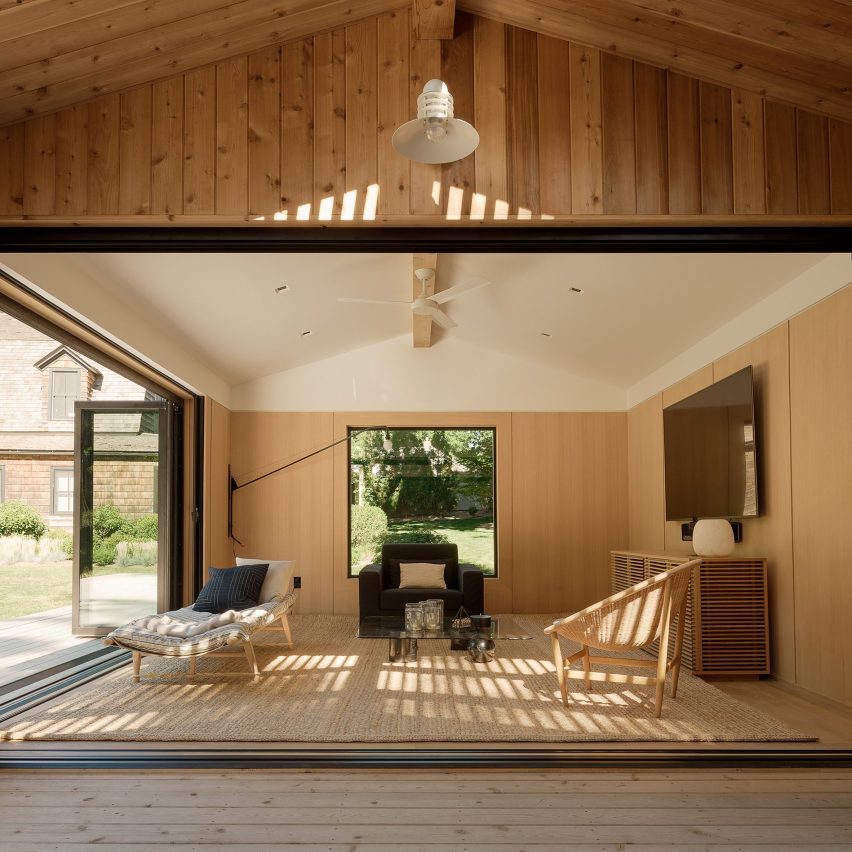
Light wooden slats make up the walls and roof of the central space. These were chosen to contrast the darker tone of the charred wood siding, sourced from US firm Resawn Timber Co.
"The design of the space is based on a series of contrasts," said the architects. "As a result, we knew early on that we wanted a very dark exterior to contrast the light wood trellis structure, decking and interiors."
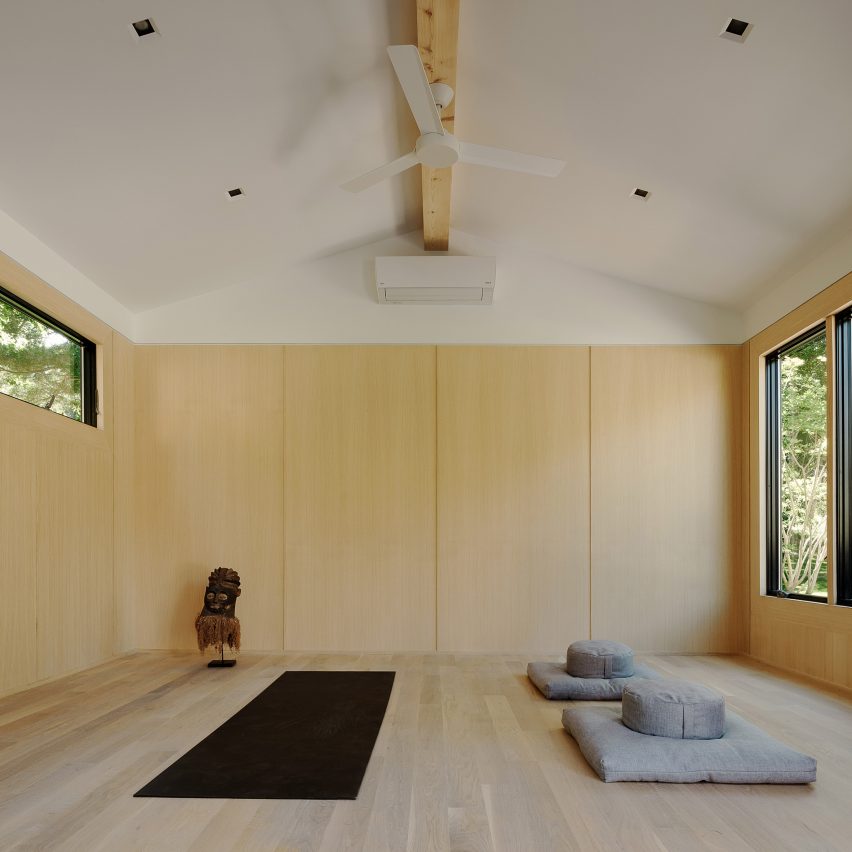
Light-coloured materials were chosen for interior finishes, as they also contrast the black palette of the cladding and roof. The roof's slight pitch is expressed indoors, lending the spaces a roomier feel.
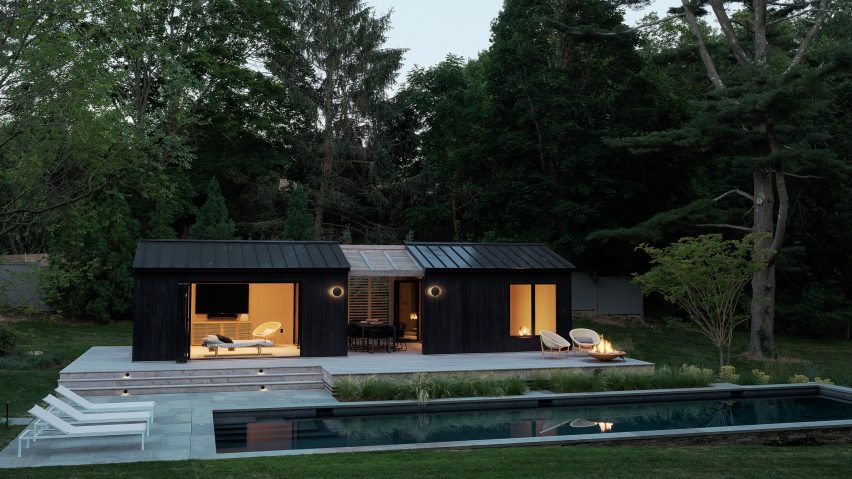
Other pool houses include a wood-clad structure in Arkansas that cantilevers above an expansively glazed entrance and a curved design made of monolithic cast concrete.
Photography is by Joe Fletcher.