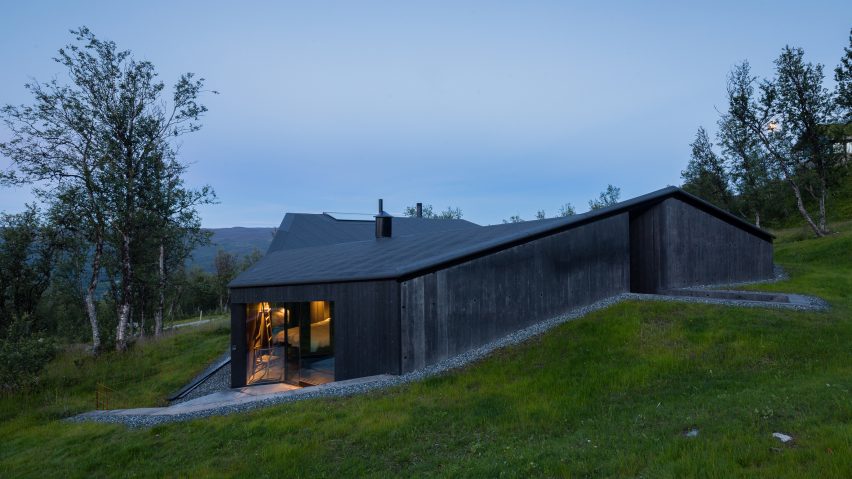
Lund Hagem's blackened timber cabin designed to withstand Norway's harsh winters
Oslo studio Lund Hagem has completed a holiday cabin on a Norwegian ski resort, featuring a blackened timber and concrete elevations that hunker down to protect it from the winter weather.
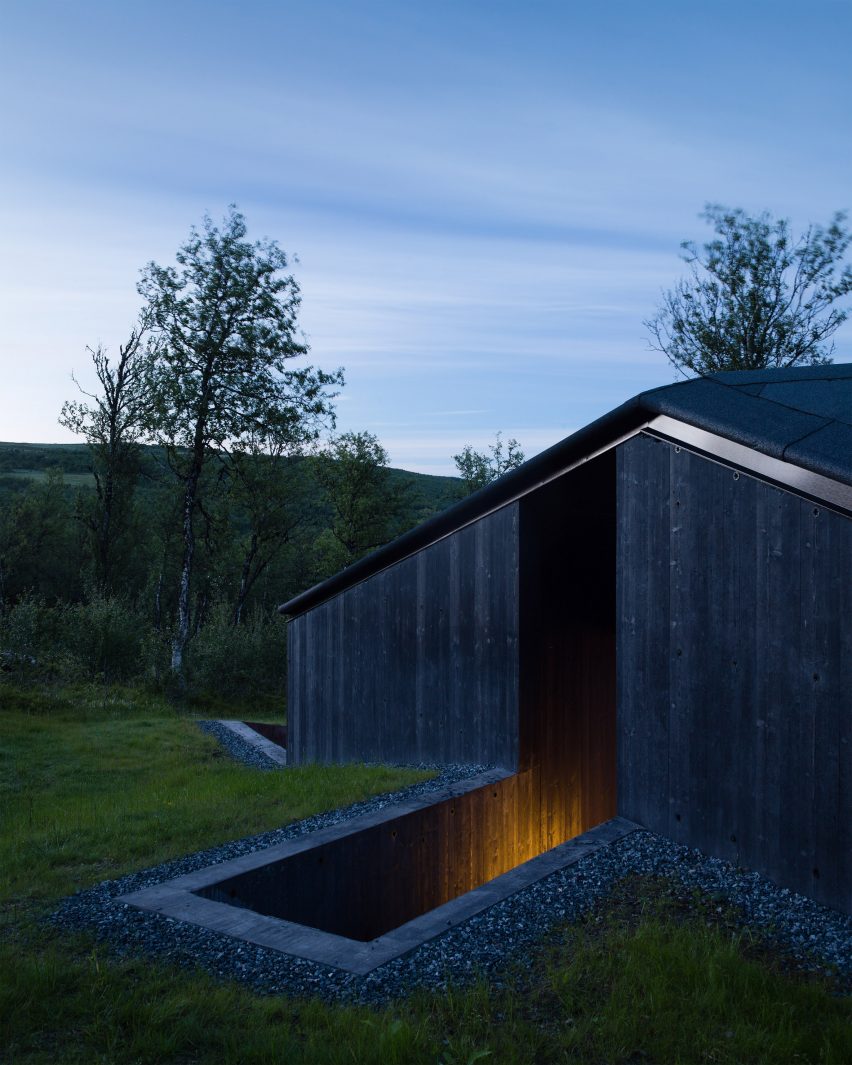
The property is located in the Geilo resort, 982 metres above sea level, on a site that provides its owners with a panoramic view of the Geilo valley.
Its high altitude means the cabin is exposed to severe winter weather and heavy snowfall, so during part of the year it is only accessible using skis or a snowmobile.
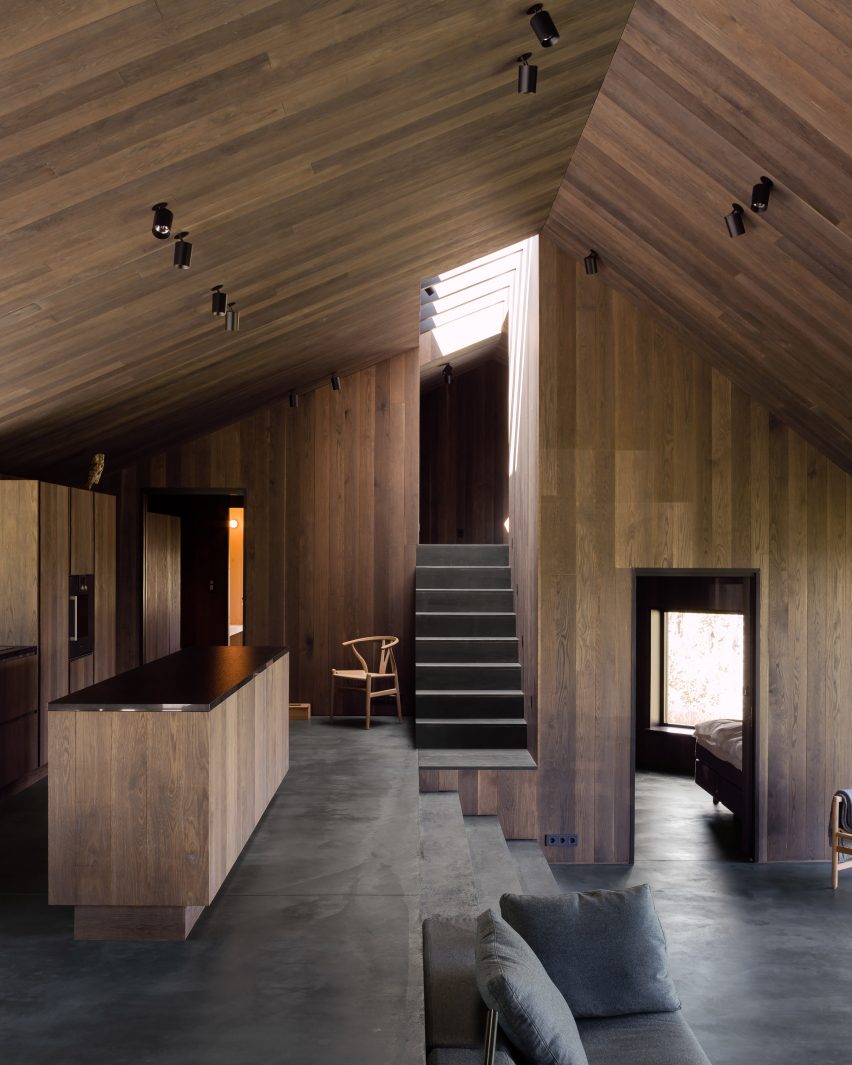
Fortunately, Lund Hagem is accustomed to creating homes in extreme locations, having previously completed a stilted summer house on the edge of a rocky island, and a small holiday home wedged up against the side of a cliff.
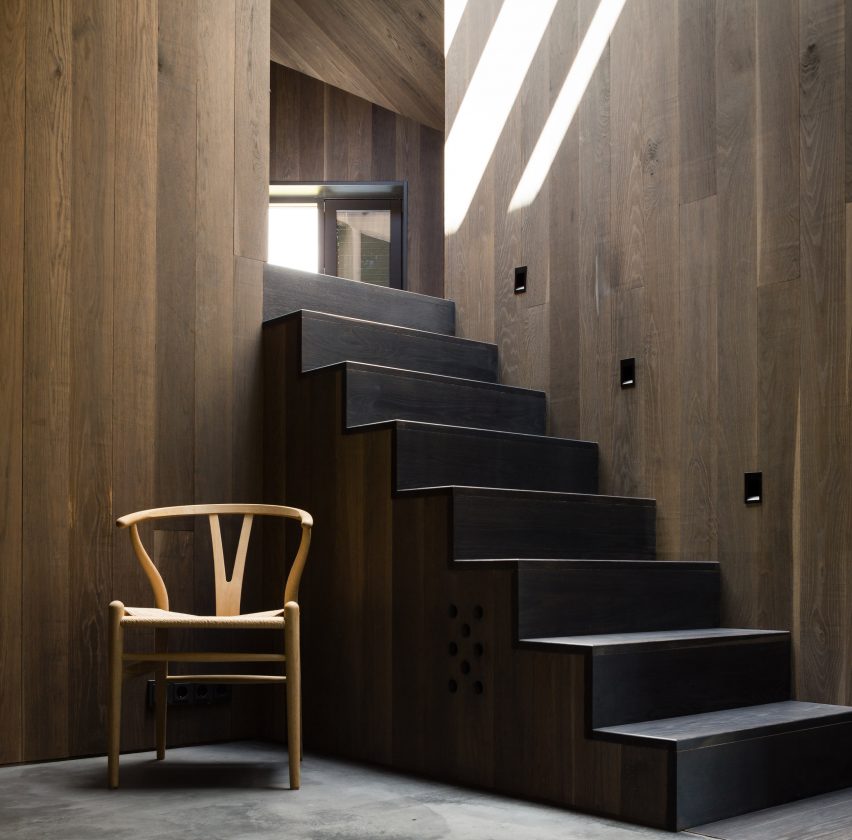
The Geilo Cabin comprises a main dwelling with a guest house and carport, which are connected by a continuous gabled roof and arranged in a U-shaped plan around a sheltered courtyard.
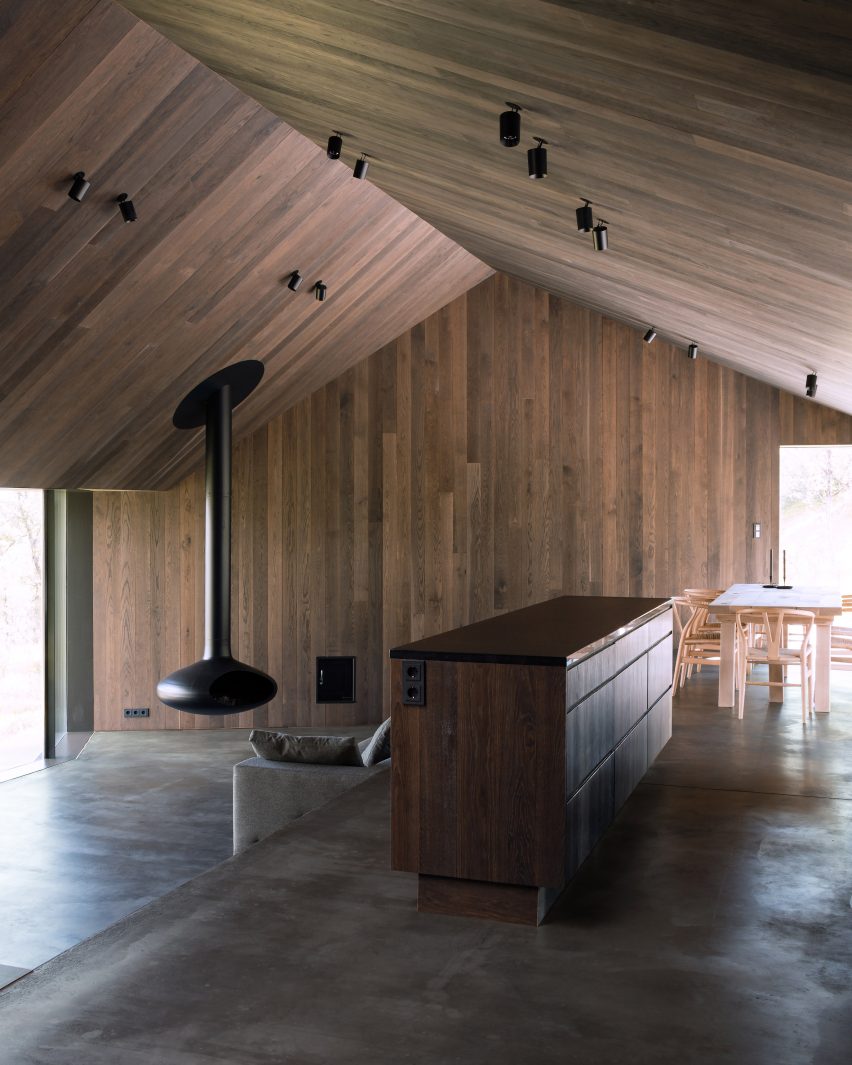
"This south-facing courtyard allows the low winter sun to enter during the day," said the architects. "The outer geometry is formed by the important views and the adaption to the landscape."
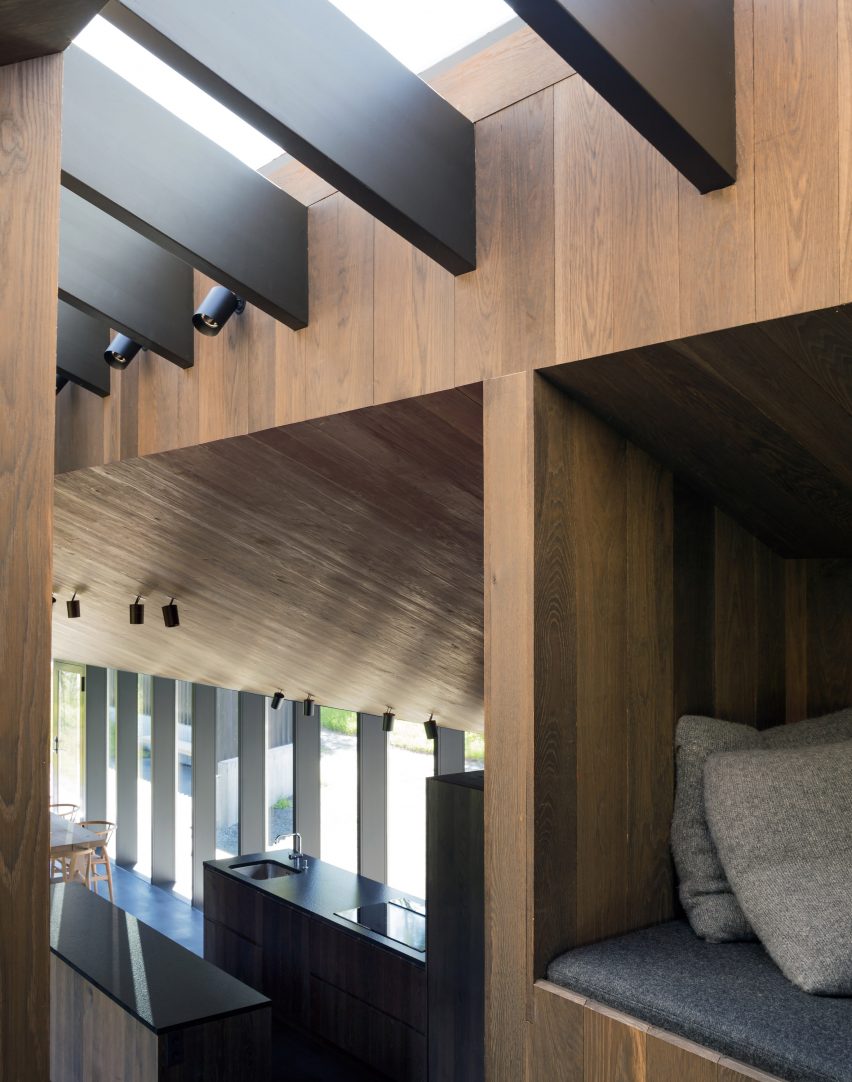
The low-lying structure is partly embedded in the side of the hill to protect it from the weather. During winter it is almost entirely covered by snow.
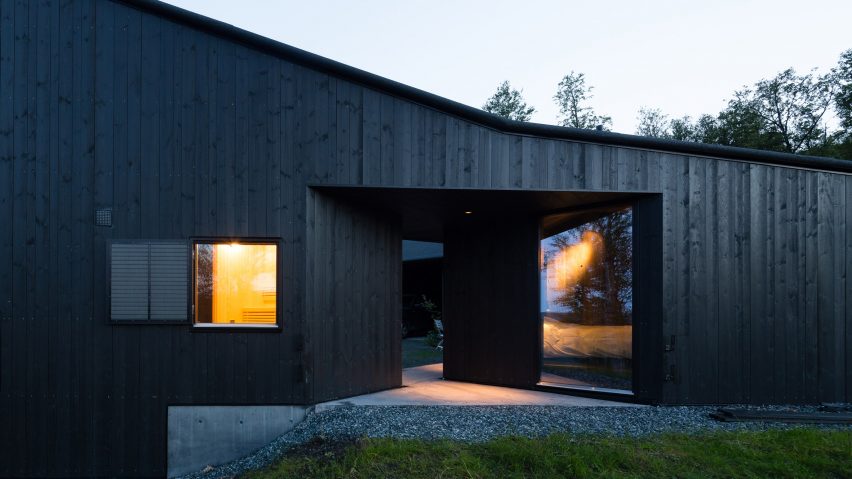
Retaining walls and surfaces that faces the landscape, and could be exposed to drifting snow, are formed from exposed board-marked concrete that is tinted black.
The tone of the concrete matches the dark stained timber applied to the remaining facades, which references the materiality of the region's traditional buildings.
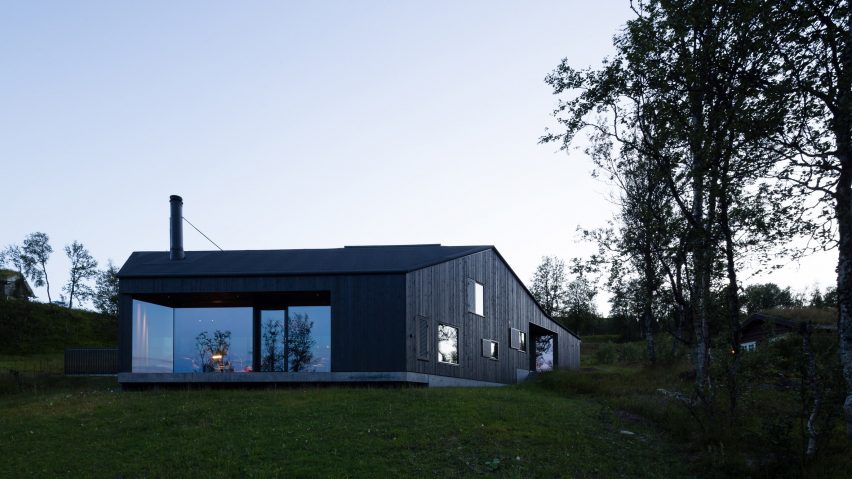
In a further effort to create continuity across the facades, the vertical seams of the board-formed concrete surfaces echo the width of the timber cladding.
Inside the building, black concrete floors and dark oak panelling create an intimate and cosy feel. In addition to the main windows, a long skylight at the apex of the pitched ceiling channels natural light into the living areas.
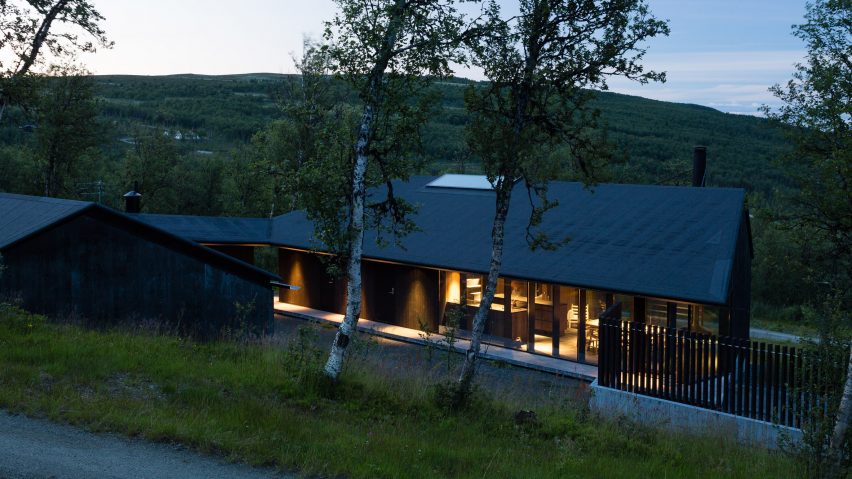
"The dark tone allows the nature outside to come closer and creates a darkness that contrasts with the white winter landscape," said the architects.
The main cabin features a split-level living space, with a kitchen and dining area that steps down to connect with the lounge area, where a suspended fireplace provides a striking feature.
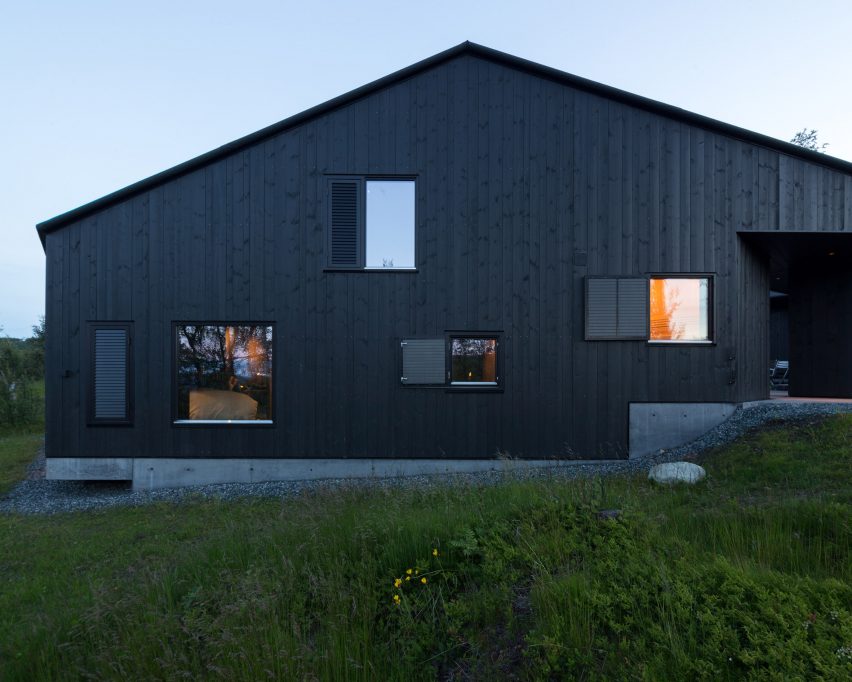
A master bedroom suite is accommodated alongside the living space, while a staircase beneath the skylight ascends to the level of the main entrance.
The adjacent guest wing contains a pair of bedrooms and is separated from the carport by a staircase carved into the hillside, which ascends from the courtyard to the garden.
Photography is by Marc Goodwin.