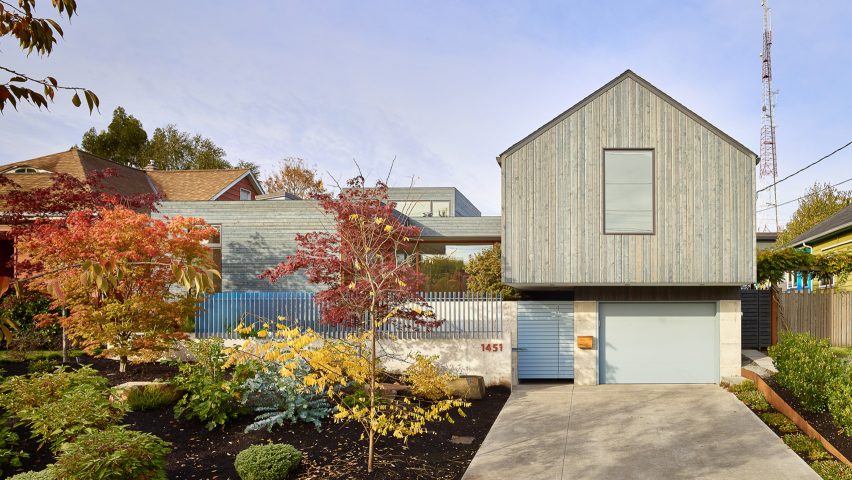
Heliotrope creates cedar-clad home and studio in Seattle
Heliotrope, a firm based in the US Pacific Northwest, has completed a contemporary dwelling that features a double-height art studio, a Japanese garden and a wooden soaking tub.
The home, called Artist in Residence, is located in Capitol Hill – a dense urban neighbourhood in Seattle.
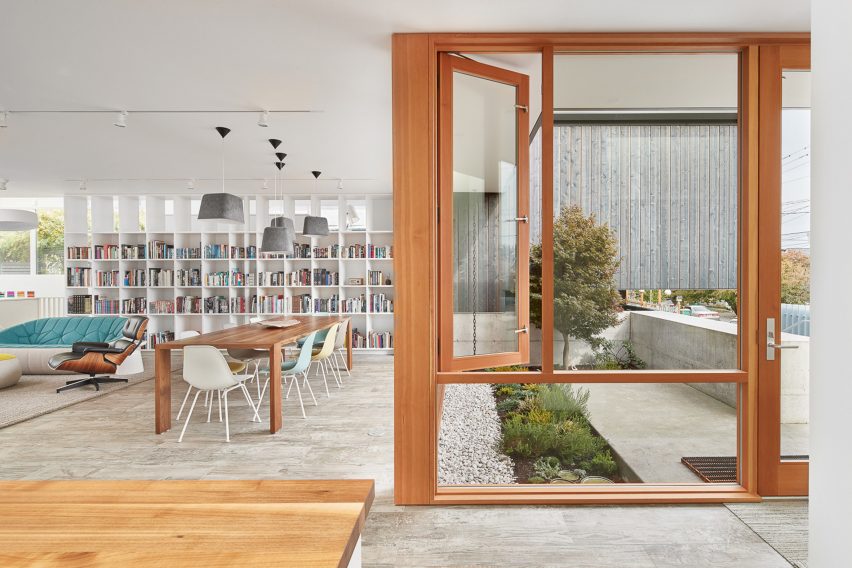
It was designed by Heliotrope, founded in 1999 by principals Mike Mora and Joe Herrin. The firm has offices in Seattle and Portland.
The clients – an artist and engineer – wanted a residence that was contemporary but not out of place with the area's historic dwellings. They also wanted views to the street balanced with a sense of privacy, along with a strong connection between the interior and exterior.
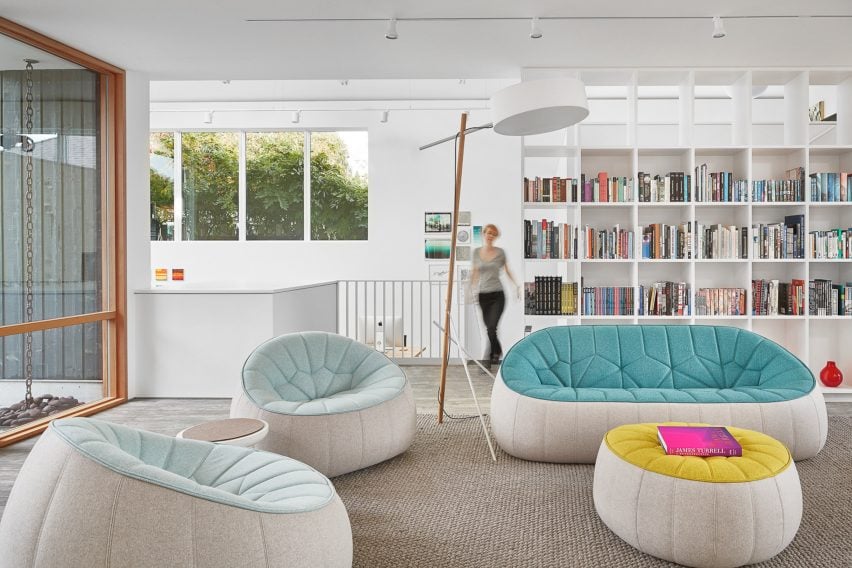
The young couple also desired a gallery feel, with enough space to accommodate their growing art collection.
The architects conceived a series of intersecting, cedar-clad boxes, with flat roofs landscaped with succulents. A street-facing volume is topped with a gabled roof, which matches the surrounding residences.
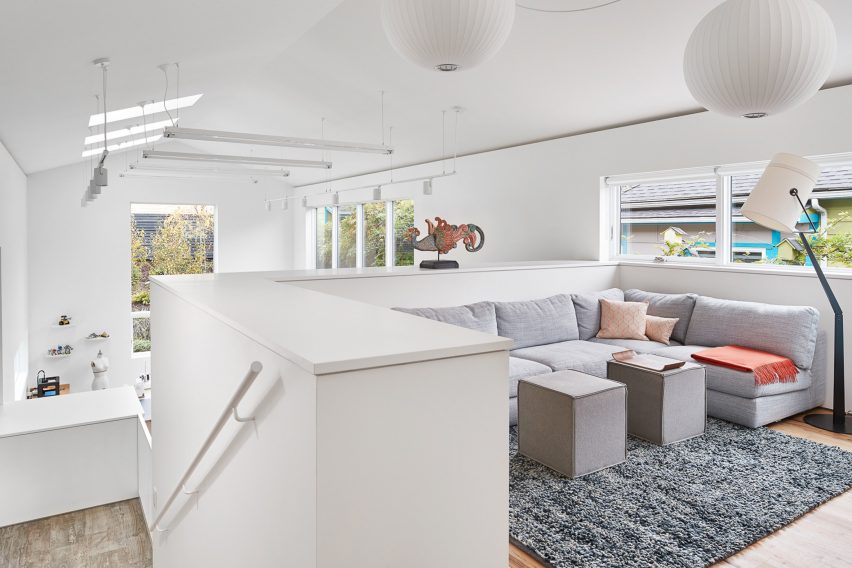
The 3,953-square-foot (367-square-metre) dwelling is spread over the site, which is "reminiscent of a checker-board pattern" and allows for more connections between inside and out.
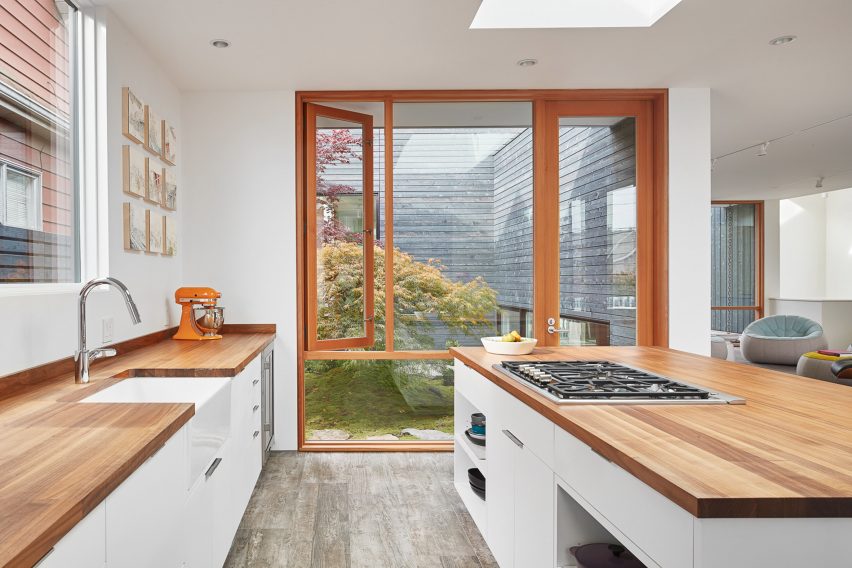
"We wanted the structure to look like a house, not a box," said Mora. "And the clients wanted to be good neighbours, so the physical characteristics of the other houses on the street influenced the size, shape and construction of the new design."
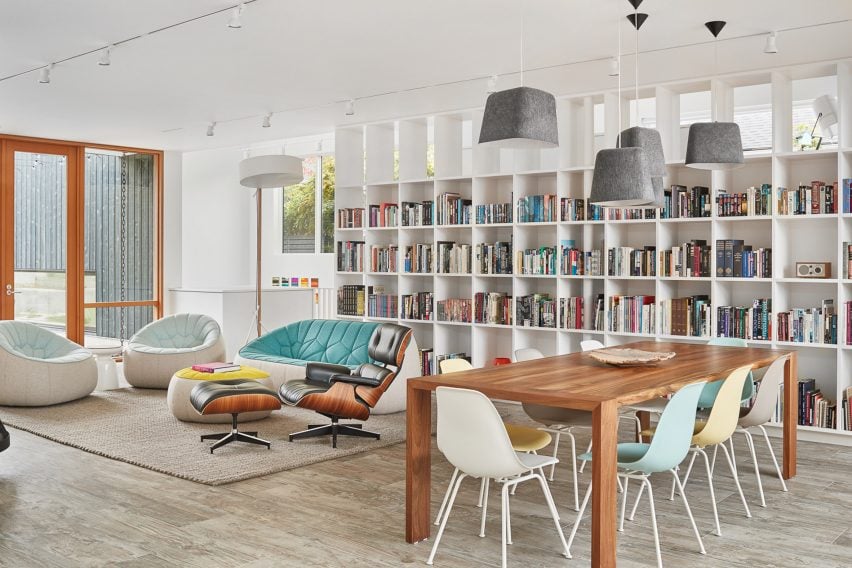
On the main floor, the architects placed a guest suite, kitchen and open-plan living and dining area, which stretches from the front of the home to the rear. A large bookshelf runs the length of the living room.
The main floor is slightly elevated above grade, enabling occupants to observe the street. Outside, an entry courtyard bordered by a fence helps maintain a feeling of refuge.
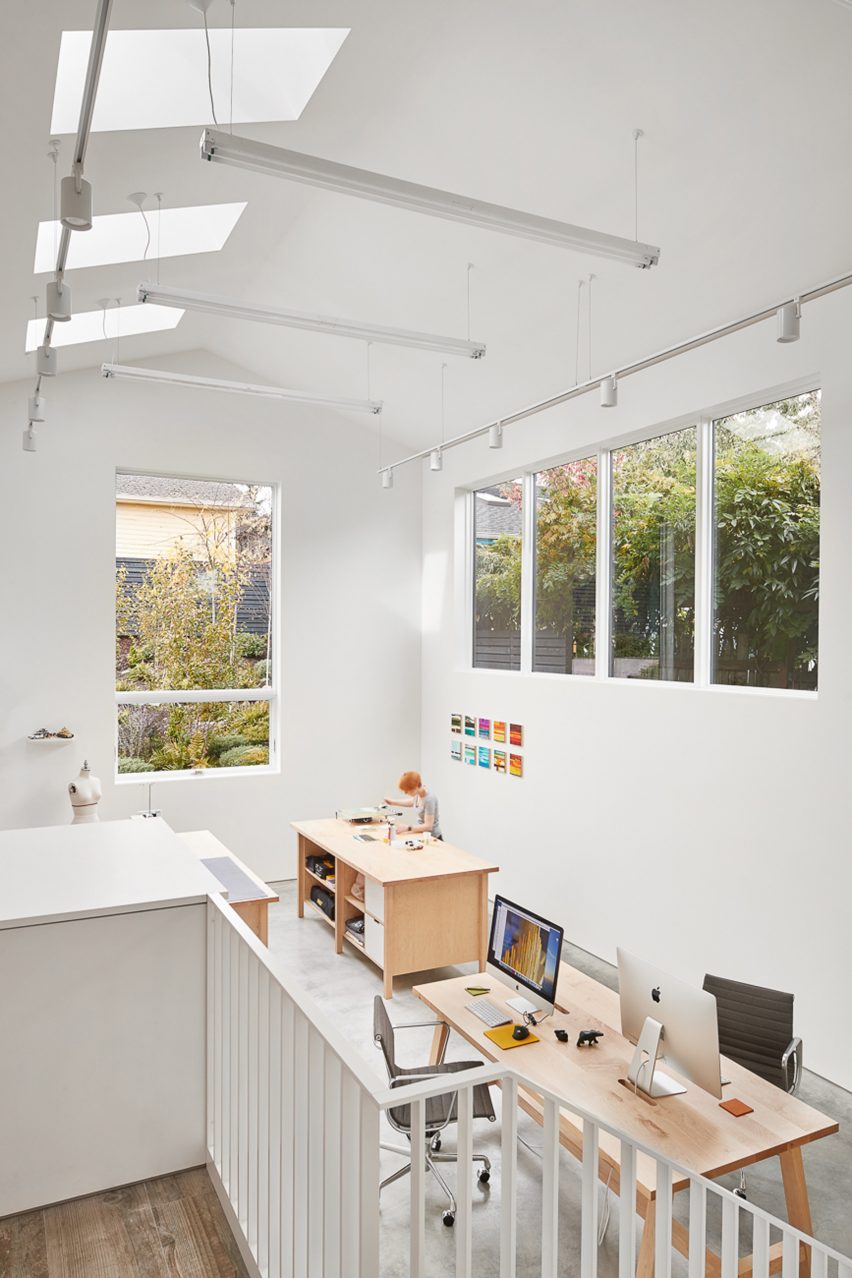
A double-height studio was located on the lower floor, adjacent to the main living area. It was sunk a half-level to establish a sense of separation from the rest of the house. Large windows usher in natural light.
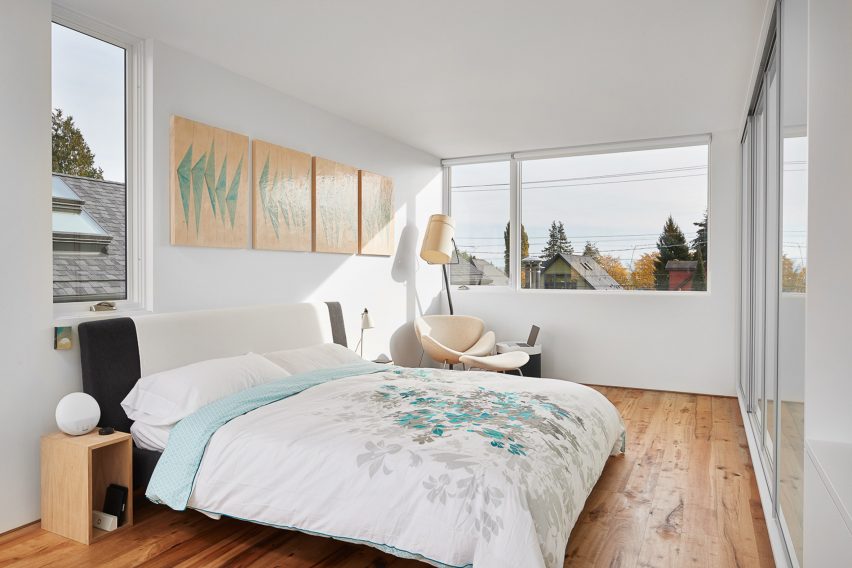
The master bedroom was placed upstairs, where windows overlook a Japanese garden and the kitchen. Creating visual connections throughout the home, and providing framed views of the landscape, was a driving concern for the architects.
The residence features a diverse material palette. The flooring is a combination of polished concrete, tile and myrtle wood.
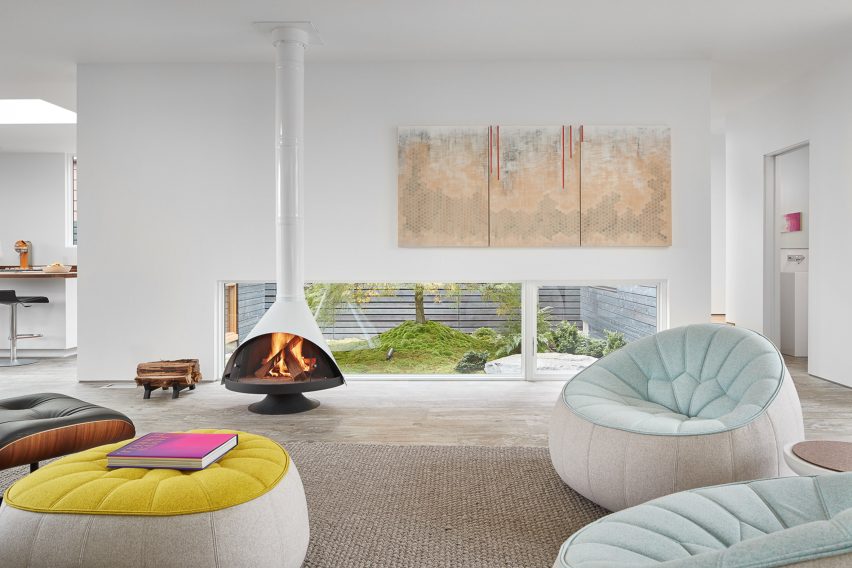
Western red cedar was used for bathroom cabinetry, along with the Japanese soaking tub, which was built using traditional joinery methods.
A number of custom elements were created for the project, including windows, cabinetry and shelving.
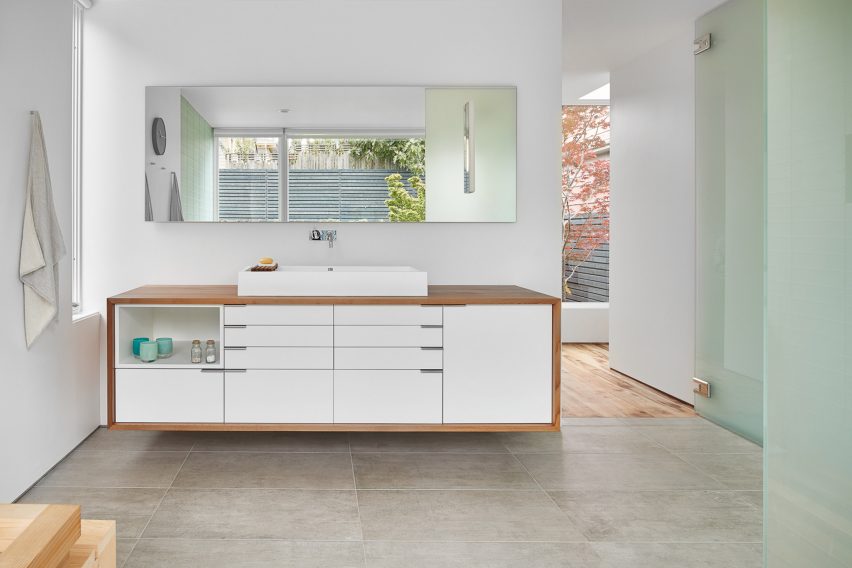
Sustainable features include radiant floor heating and a backyard garden that absorbs rainwater runoff from the roof.
Other dwellings in the Seattle area include a residence raised on stilts by First Lamp Architects, and a floating house by Vandeventer + Carlander Architects that allows residents to easily jump out the window and go swimming.
Photography is by Benjamin Benschneider.
Project credits:
Architect: Heliotrope Architects
Builder: Dovetail