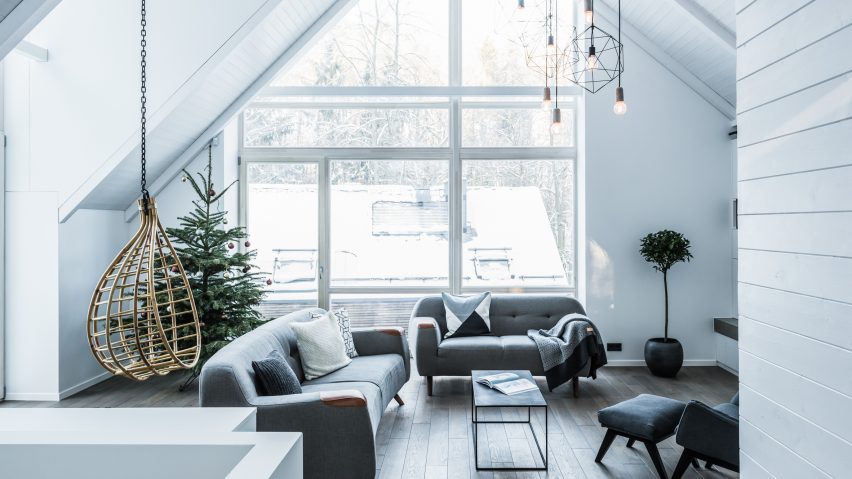Interior design studio Dizaino Virtuvė has created monochromatic living spaces inside a stilted house in rural Lithuania, which is nestled within sloping woodland.
Lithuanian studio Dizaino Virtuvė designed the interiors of House on Stilts, a 138-square-metre home, for a family with two young children.
Minimal interiors draw focus to the snowy forest surroundings, framed by floor-to-ceiling gable windows at either end of the property.
The first floor comprises a minimal open-plan kitchen and living area, divided by a staircase with a black glass balustrade.
The walls and gabled ceiling of the first floor have been clad with white-painted timber, complementing the natural surroundings and contrasting with the oiled oak floorboards.
"It was easy to realise what the space required, the surrounding forests and slopes became a complementing part of the house interior," said the designers.
Black marble splashbacks and countertops contrast with the the white storage and island in the kitchen, continuing the monochromatic scheme used throughout the property.
Concrete surfaces beneath the TV double up as a storage for fire wood, to be used in the accompanying wood burner.
Mesh lampshades and exposed bulbs hang from the ceiling above the sofas, adding warmth to the space.
The master bedroom and bathroom on the ground floor are divided by a glass wardrobe, which both opens the space and allows for some privacy.
A concrete back wall above the headboard has been clad with ash timber slats, creating a feature wall that ties in with the colour palette of the bathroom.
Patterned wallpaper covers the walls of the children's bedroom, the only rooms in the house to feature colour.
Lithuanian studios Paleko Arch Studija and Plazma Architekturos Studija have designed a neighbourhood of similar timber clad houses on stilts in Pavilniai Regional Park, offering views of the surrounding forests.
Photography is by Kernius Pauliukonis.

