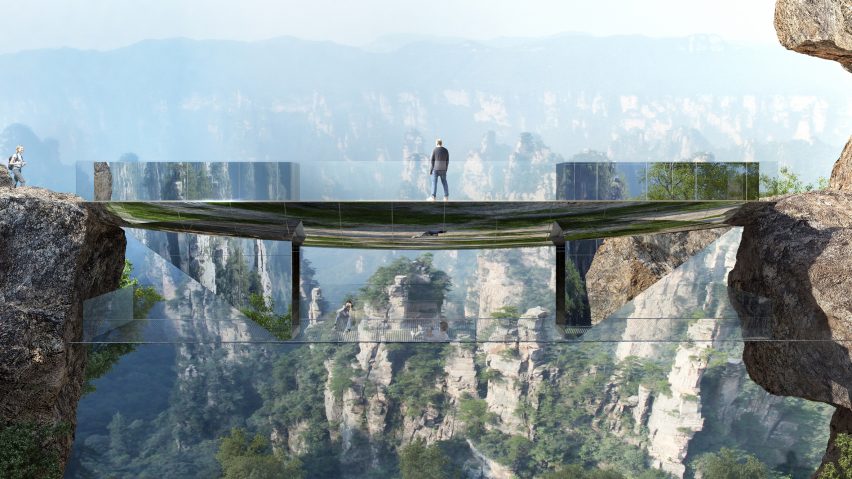
Mirrored and transparent viewpoints proposed for China's Zhangjiajie forest
French studio Martin Duplantier Architectes has proposed a series of bridges and viewpoints for Zhangjiajie National Forest Park – the site of the world's longest and highest glass bridge.
In Martin Duplantier Architectes' €5 million (£4.2 million) plans for the park in China's Hunan Province, mirrored structures perch on top of quartzite sandstone columns and span cliff edges.
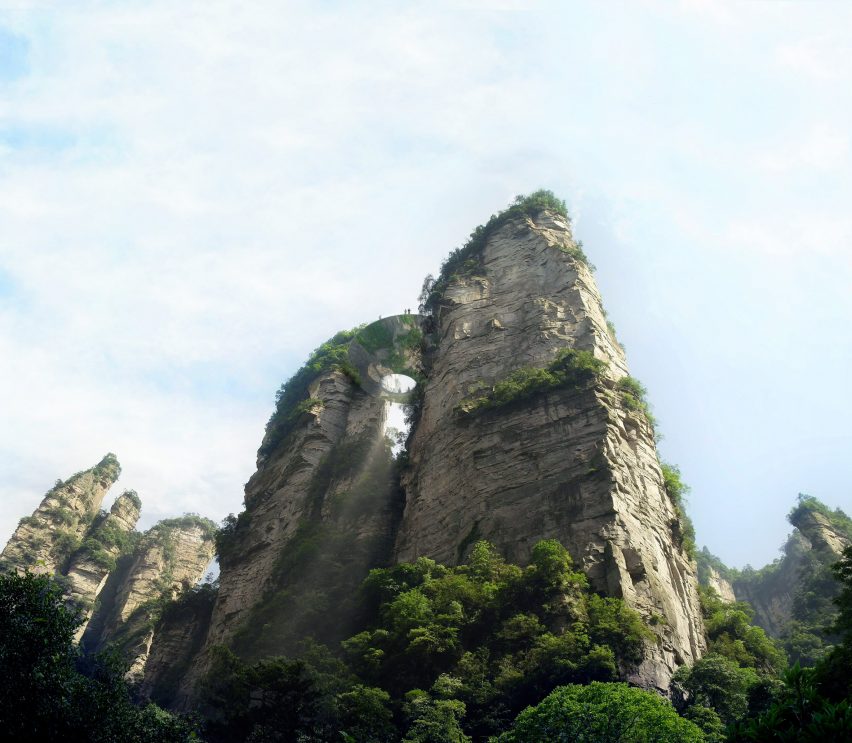
The conceptual viewpoints, each to be made of reflective stainless steel and black storm, would form a new hiking route for the western part of the site. Aside from operating as viewpoints, they would also host a cafe and a royal guesthouse.
One ring-shaped structure with a mirrored base is shown wedged between plant-covered rock formations, while a linear bridge with a pair of reflective staircases provides access to a rope mesh observation deck suspended over a ravine.
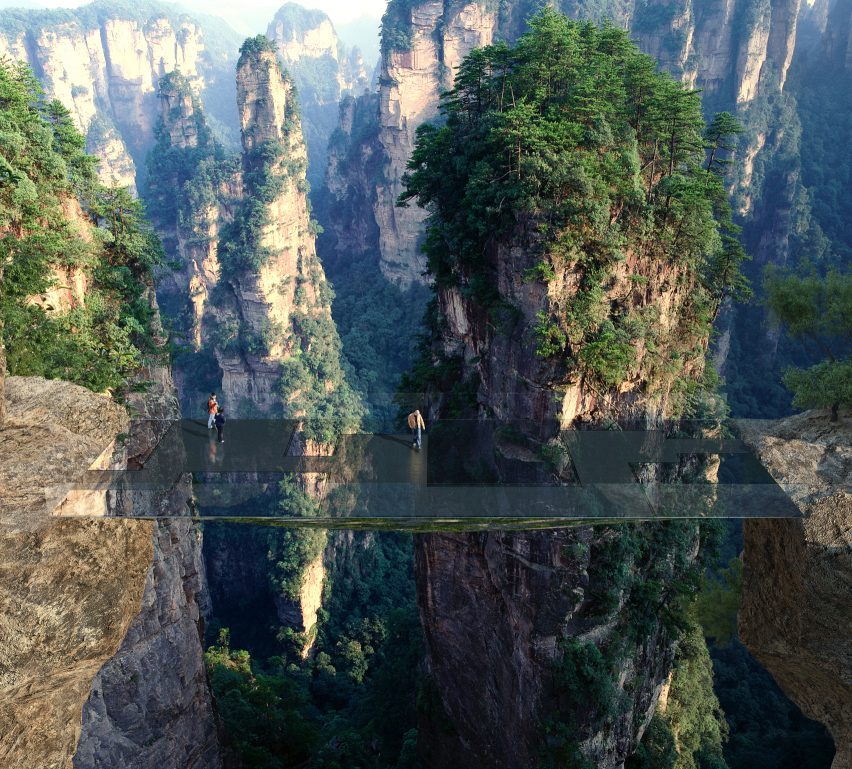
Another structure, a broad promenade linking two rock stacks, offers both transparent and opaque routes across.
"They are the opportunity, each in its own respect, to create a physical relationship with this rock face," said the studio. "The illusion of a mirror for the one, the fear of the void for the next, and lastly the setting in abyss for the final."
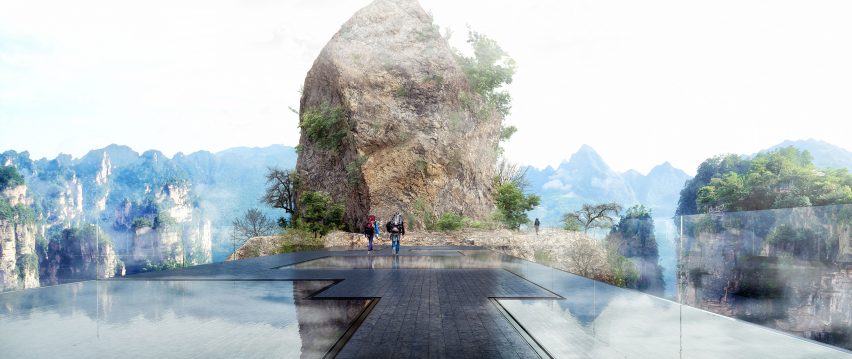
"The concept developed is that of illusionist development," it continued. "Stealthy. Geometric. Contrasting with a complex landscape, the footbridges are of pure geometric shapes, which seem to have been placed delicately on the carved relief of the site."
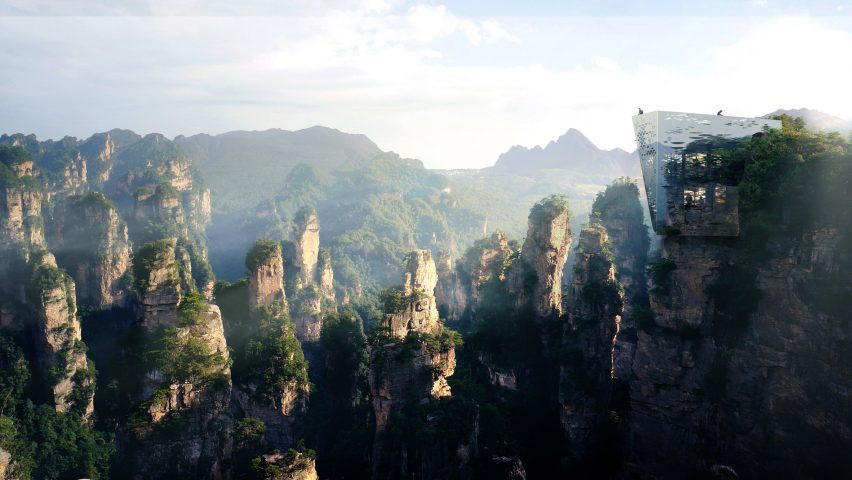
The area is also home to the Zhangjiajie Grand Canyon Glass Bridge, a 430-metre-long glass bridge designed by Tel Aviv architect Haim Dotan.
The bridge, which is the tallest and longest of its kind in the world, opened in summer 2016 but closed just two weeks later as its popularity led to overcrowding. The bridge has since reopened.
Glass panels set into its walkway give up to 800 visitors at a time vertigo-inducing views and photo opportunities of the canyon below.
Project credits:
Architecture: Martin Duplantier Architectes
Design team: Martin Duplantier Architectes, Daqian Landscape Architects
Client: ZTG