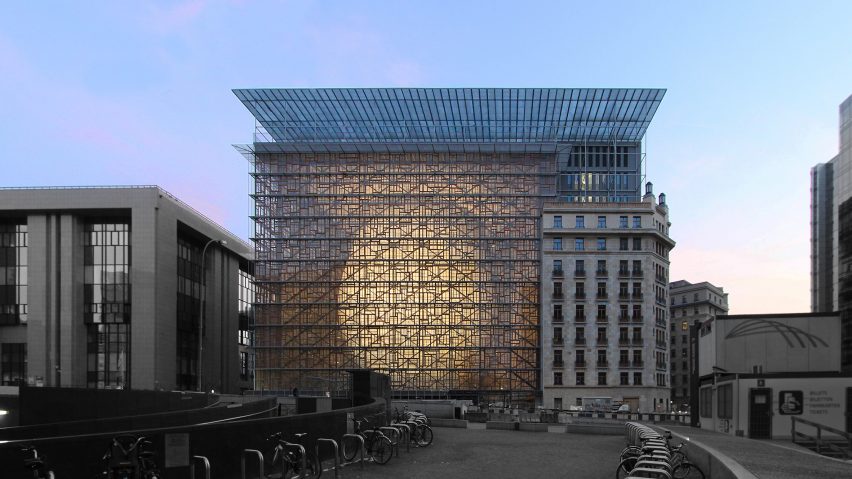The European Union is moving into a new headquarters in Brussels, which features a huge glass atrium enclosing a bulging, lantern-like structure.
Belgian architecture studio Samyn and Partners worked alongside Italian firm Studio Valle and British engineers Buro Happold to create the facility.
It was developed in response to the need for increased capacity at the European Council and the Council of the European Union following the introduction of new member states in 2004.
The Belgian state offered the EU a block of the former Residence Palace – also known as the Europa building – as a replacement for the Justus Lipsius building, which was designed as a home for the council in the 1980s when the union had just 12 members.
The new headquarters is adjacent to its first home and is connected to it by a pair of footbridges. Its design was constrained by the position of the site above a network of road and rail tunnels, meaning a relatively lightweight structure was required.
The original facades, entrances and the central ground-floor corridor are protected by a heritage listing and were therefore preserved, with the new addition filling the void in the existing L-shaped plan.
What was previously an outdoor space at the rear of the block is now enclosed by glazed curtain walls. Behind these delicate surfaces looms a bulging volume containing elliptical rooms with varying dimensions.
"This outer area is converted into a glass atrium protecting from the urban dust," said Samyn and Partners. "It covers the principal entrance as well as a new lantern-shaped volume incorporating the conference rooms."
The transparent walls that wrap around the new northeast corner of the building comprise a patchwork of 3,750 recycled wooden window frames procured from renovation or demolition sites across Europe.
"This new facade will be both a practical and philosophical statement about the re-use of these traditional construction elements, expressing the European diversity of cultures," said the architects.
A further internal layer of glazing creates an insulating buffer to improve the building's thermal performance and reduce the impact of noise from the adjacent road.
At dawn and dusk, low-energy LED lighting illuminates the form of the curved inner structure, creating a beacon that is visible from the surrounding neighbourhood.
Across its 11 occupied floors, the floorplan of the curving structure increases or decreases to match the spatial requirements of its programme. The largest conference space on the fifth floor can accommodate 250 people, with smaller meeting rooms situated on the third and seventh storeys.
A dining room for 50 people is positioned on the top floor, while another dining space with a larger capacity is situated on the ninth floor. Despite the varying floor areas of the different levels, the structure has a symmetrical profile, with a uniform principal axis.
A canopy covering both the old and new parts of the building's roof supports an array of photovoltaic panels that help to enhance its ecological credentials.
Floors, ceilings, doors and lift shafts throughout the building feature friezes and carpets displaying brightly coloured block patterns by Belgian artist Georges Meurant.
The renovation and extension of the existing building provides space for meetings, summits and conferences, as well as rooms for the presidency, other leaders, delegates, the General Secretary of the Council and press.
The existing building was part of a high-end apartment complex designed by Swiss architect Michel Polak and completed in 1927. Following the second world war, the Belgian government bought the complex and converted the L-shaped Bloc A for use as offices.
The new EU headquarters was originally scheduled for completion in 2012 but has been subject to several delays. It will host its first meetings in January 2017.
The cost of the building has also increased over the development period from the original estimate of €240 million to over €320 million.
In 2011, the then British Prime Minister David Cameron expressed his "immense frustration" at the amount that was to be spent on the new building. "You do wonder whether these institutions actually get what every country, what every member of the public, is having to go through as we cut budgets and try to make our finances add up," said Cameron.

