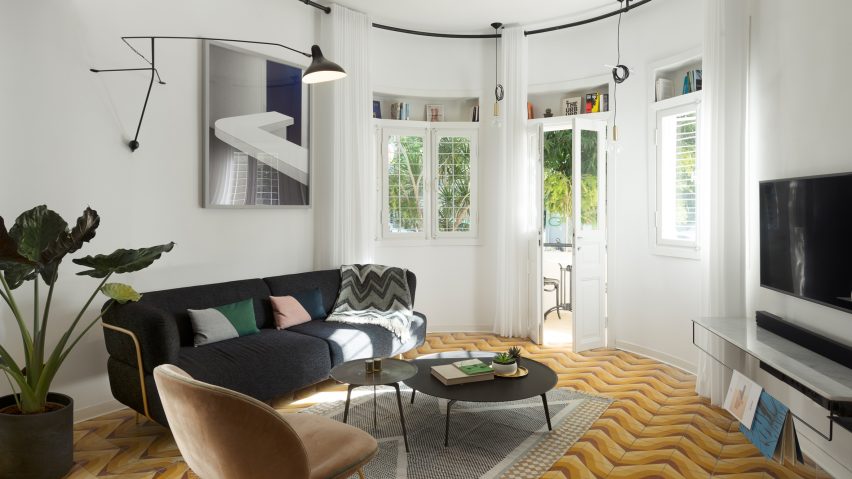
Bauhaus apartment in Tel Aviv renovated to highlight its history
Interior designer Maayan Zusman and architect Amir Navon have renovated a flat with a challenging, boat-shaped floor plan in one of Tel Aviv's influential Bauhaus buildings.
The 70-square-metre apartment, located in a curving white 1930s building in central Tel Aviv, was purchased recently by the client, after its previous owner passed away.
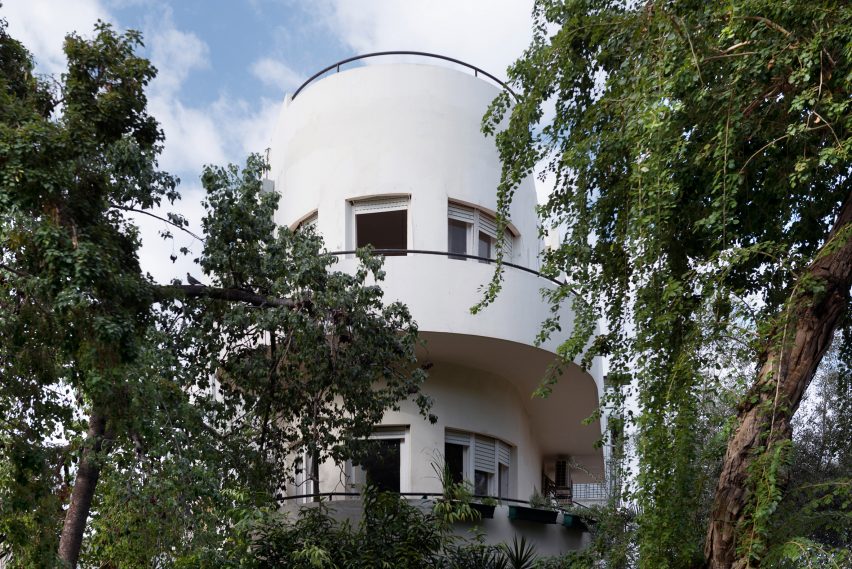
With their renovation, Zusman and Navon wanted to bring out the apartment's years of history.
So while they modernised the two-bedroom flat with contemporary finishes and the addition of a second bathroom, they also retained elements of the layout and relaid the existing floor tiles.
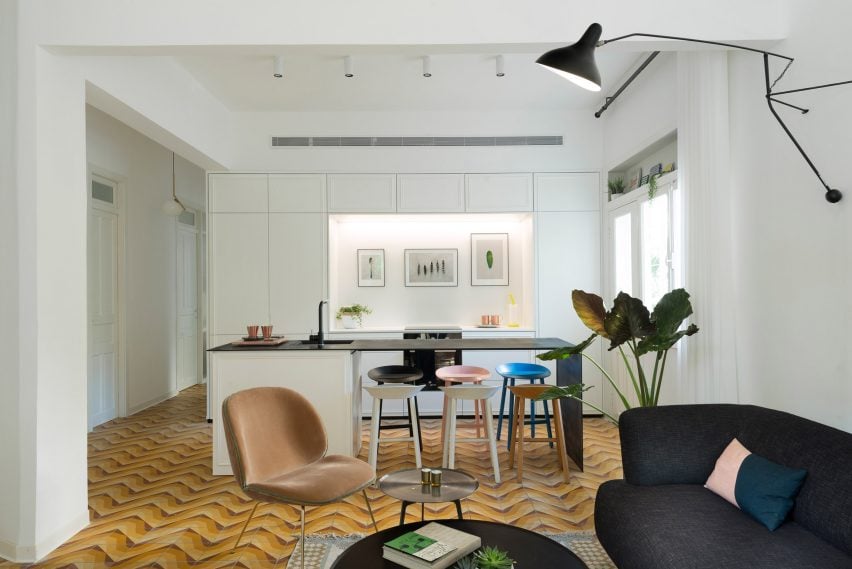
Zusman and Navon also incorporated references to the previous owner, a carpenter whose idiosyncratic works – such as a hybrid chessboard lamp – they discovered when inspecting the property, just before it was cleared out.
"His story, and the apartment's unique space immediately made it clear that the history and original features of the apartment would not only be kept but also respected, all the while creating a space that is still relevant and up to date," Zusman told Dezeen.
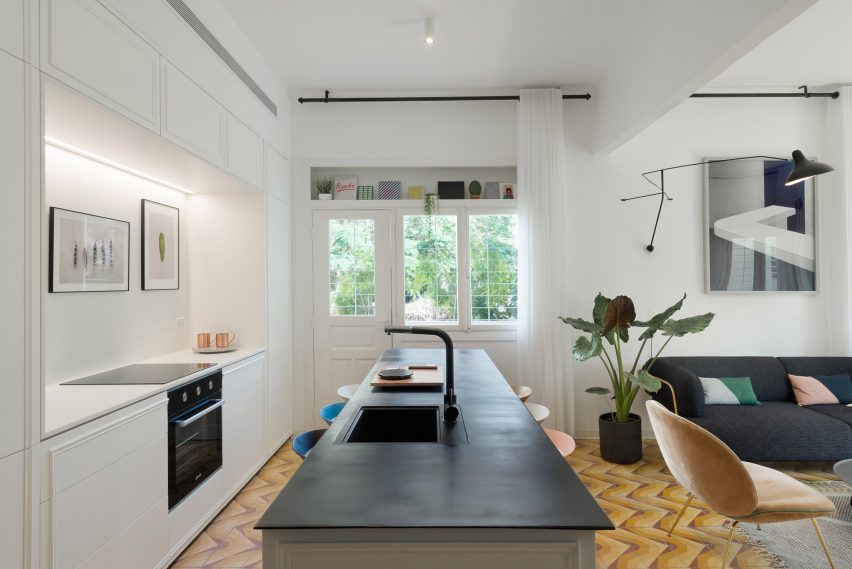
The carpenter's pieces now feature in photographs that hang in the apartment, alongside nautical art works that reference its prow-like shape of the floor plan.
Another preserved historical element are the geometric brown floor tiles.
These were originally laid down in a different pattern in each room, segmenting the spaces. But, after delicately removing the tiling to fit new plumbing and electrics, the designers relaid them in a unified flow.
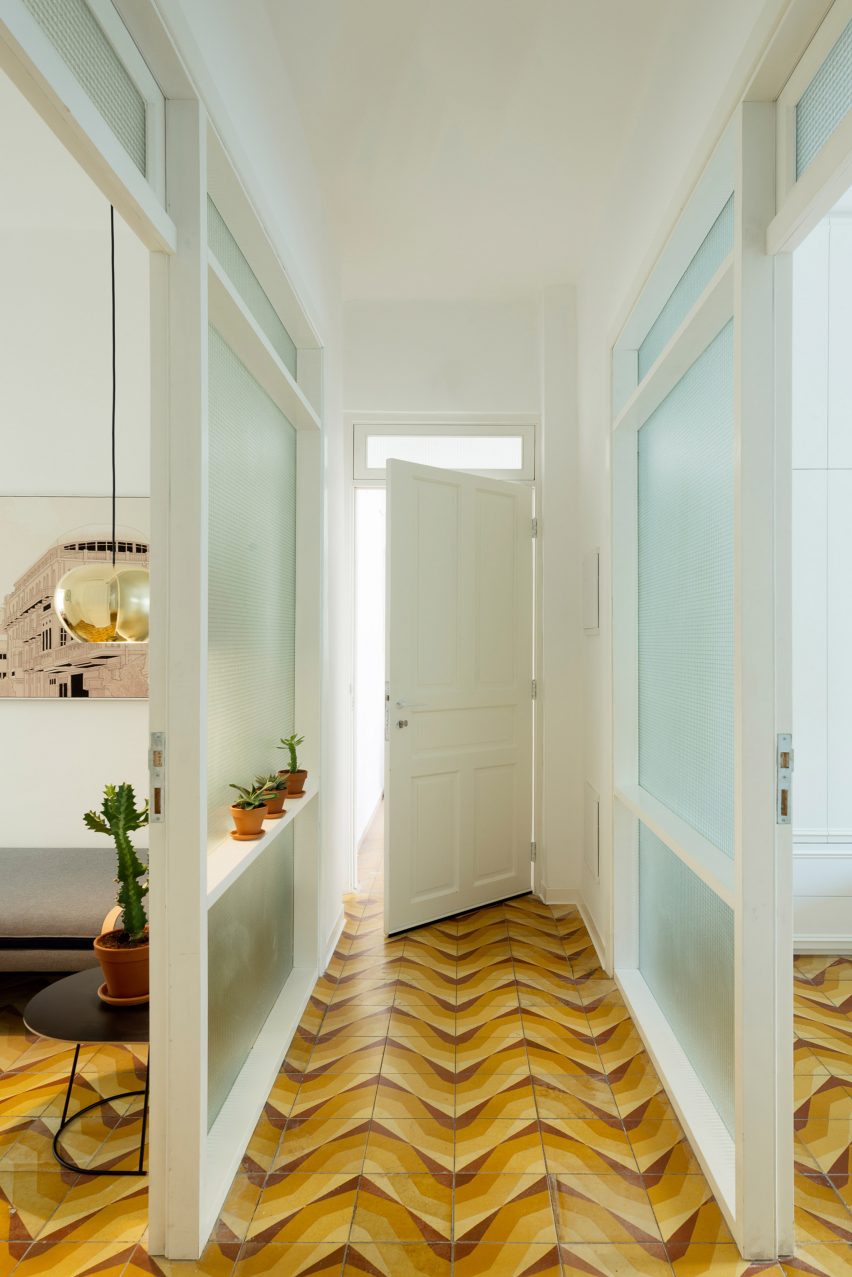
The entrance corridor from the original floor plan was also retained, as Zusman and Navon felt it reminiscent of the passageways on luxury boats that "open up to beautiful mingling areas".
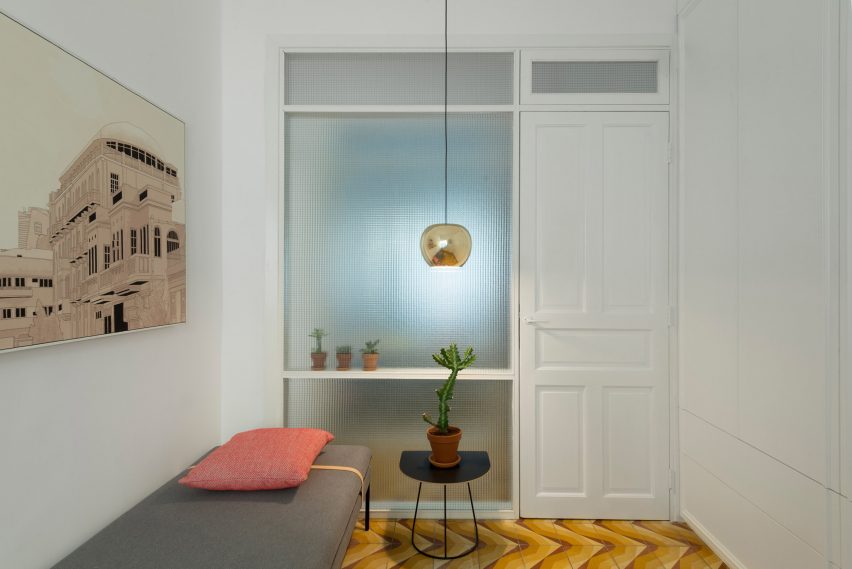
To allow light to enter the corridor, they used a grid-patterned tempered glass to separate the bedrooms on either side.
As in other projects Zusman and Navon have worked on together – like one apartment featuring recurring black frames and another with hidden storage – much of the carpentry and some of the furniture is custom designed.
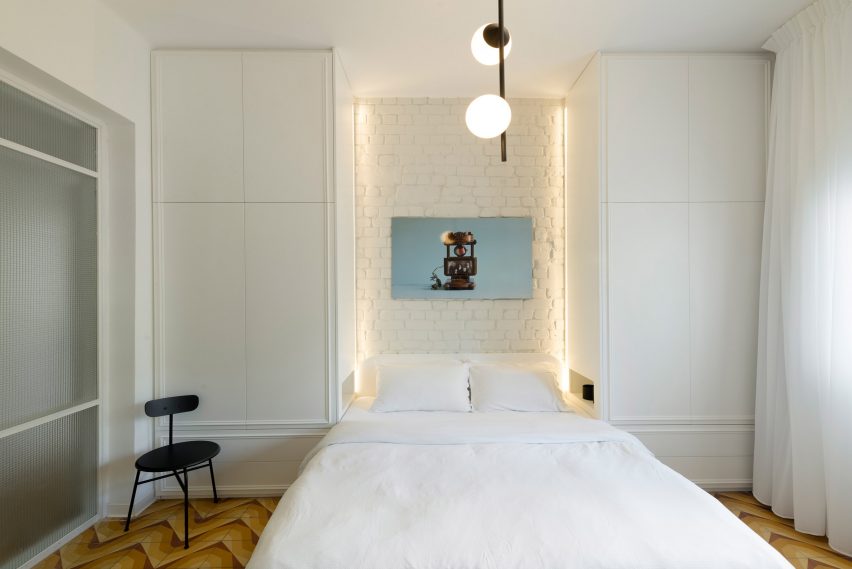
The wall panels, closets, kitchen cabinets and worktops, bathroom sink stand and a ladder-like shelf were all created by the pair.
They also designed the kitchen island, which is made of a sheet of iron that, although slender, weighs more than 300 kilograms.
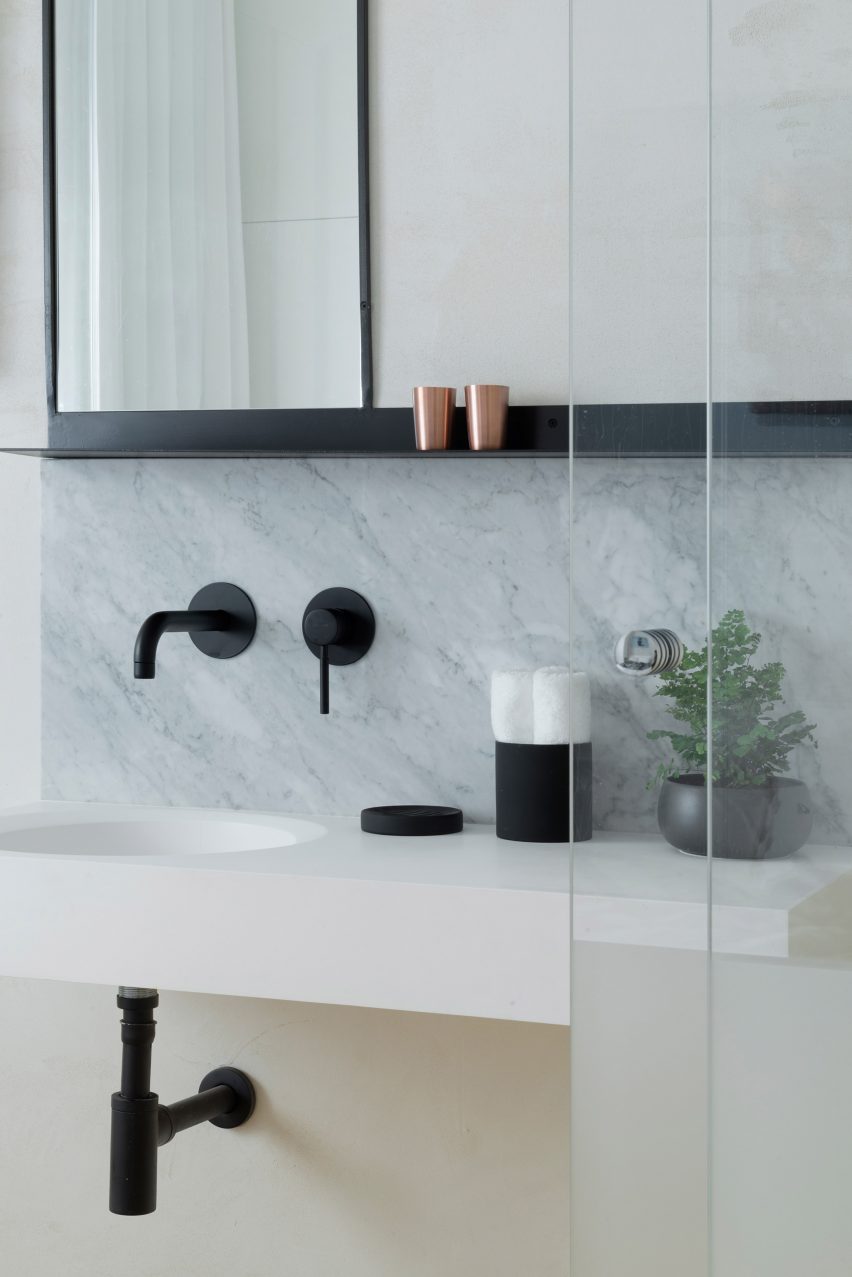
The work of other designers appears in the corridor, where two of Michael Anastassiades' lights for Flos hang from the ceiling, and the bedroom, where one by local designer Assaf Weinbroom features.
Zusman and Navon completed the apartment with the help of Ayelet Pitchon Oz and Carmir Gat, participants in the mentoring program of Navon's Studio 6b.
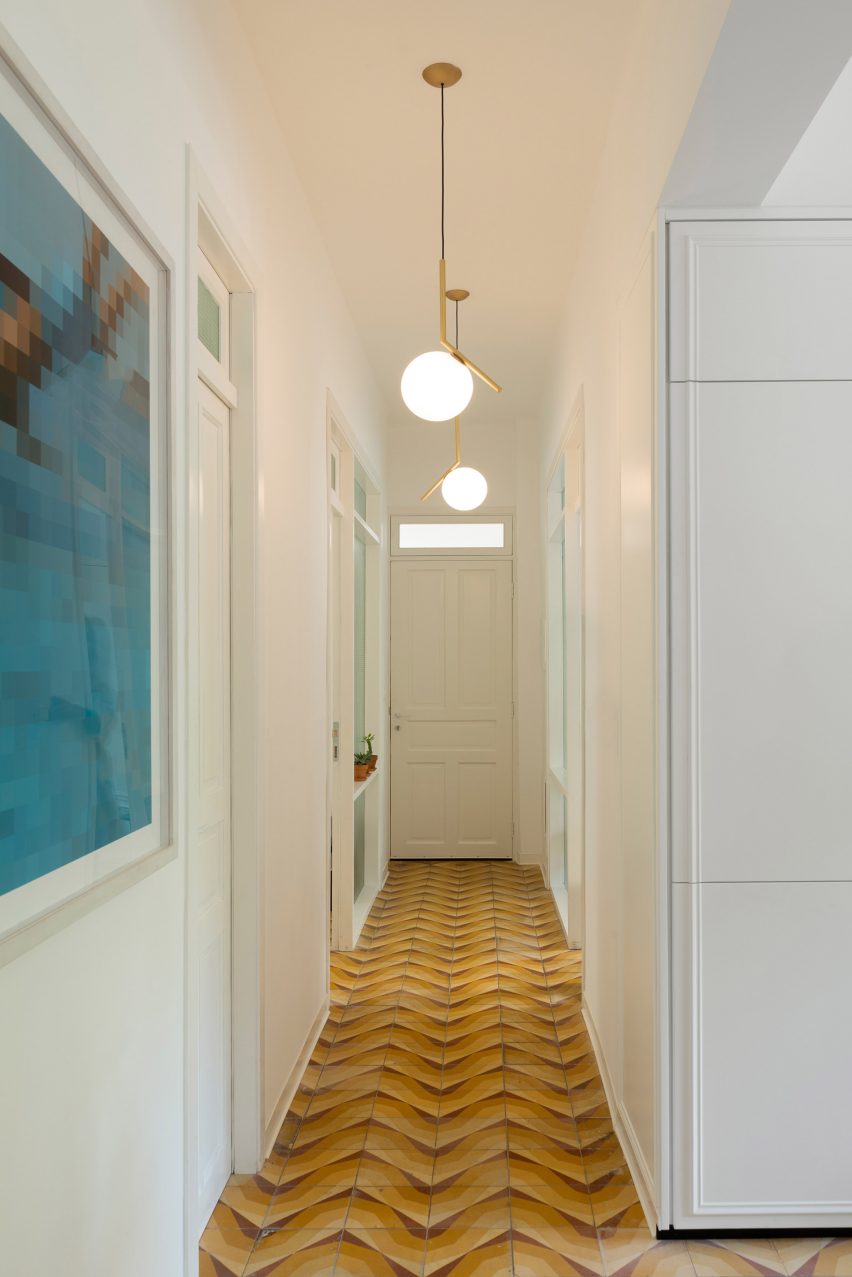
Tel Aviv is home to one of the best-preserved collections of Bauhaus and International Style architecture in the world.
Over 4,000 Bauhaus-style buildings were constructed in Tel Aviv between 1920 and 1940 by German-Jewish architects who immigrated to the region after the rise of the Nazis.
Photography is by Gidon Levin.