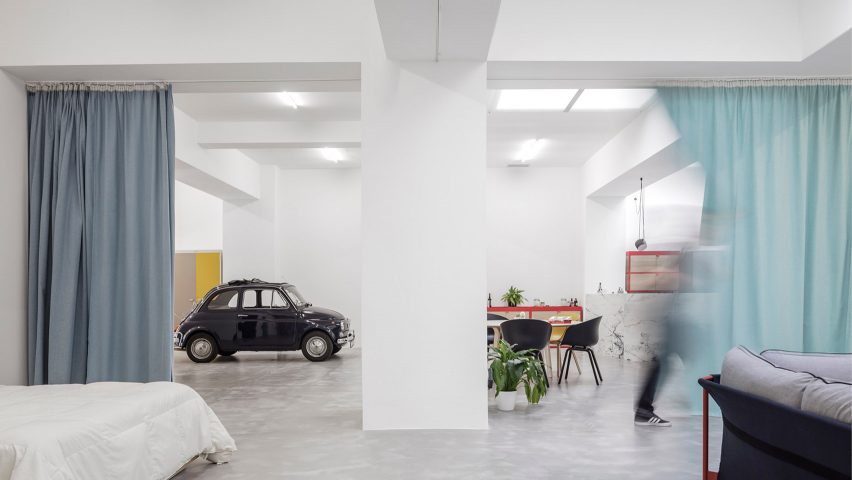
Fala Atelier converts windowless garage into home for young couple
Fala Atelier has transformed a windowless garage in Lisbon into bright, open-plan living space for a young couple with a parking spot for their car.
The Porto architecture studio was asked to convert the 200-square-metre garage into a liveable space for the couple.
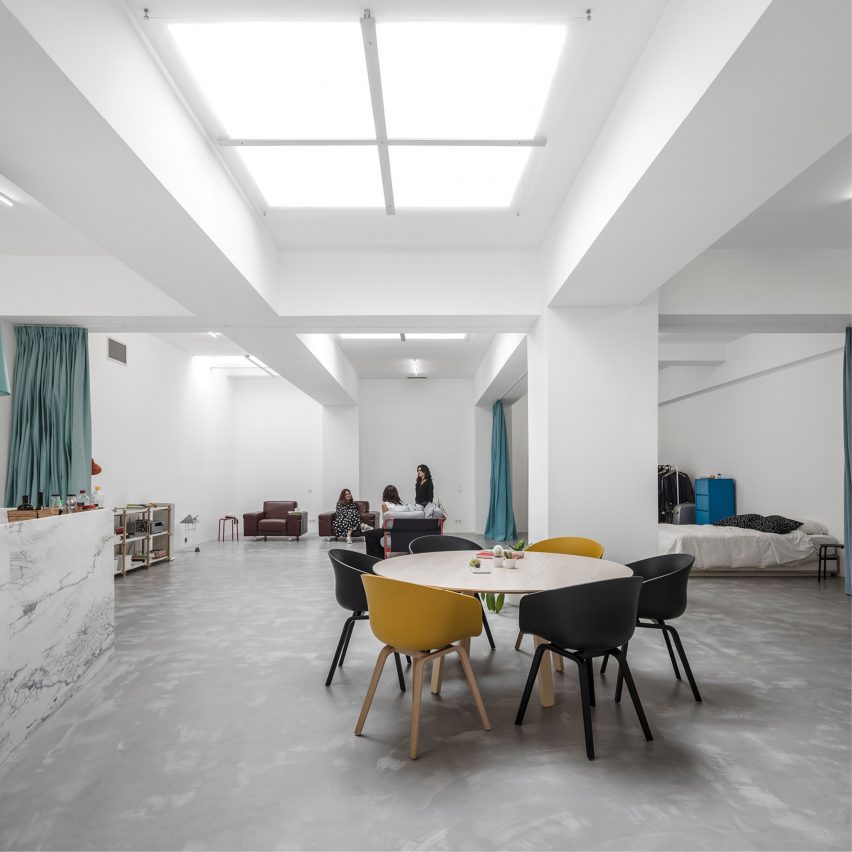
"The project started with an unconventional request from an open-minded couple – within a very tight budget, to convert a windowless garage into a house," said the architects.
"The proposed intervention intended the clearest reading possible of the existing structure, emphasising its strength," they continued. "While the garage was careless and grey, the house is clean and white; its materiality is flat, its light is abstract."
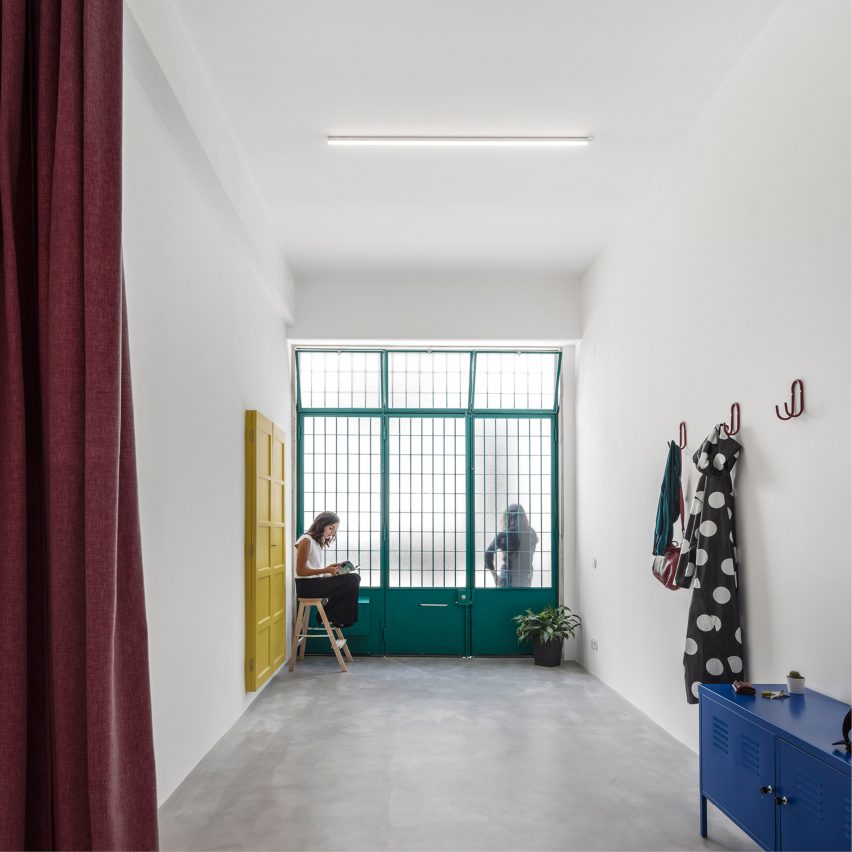
To make the most of the small space, the architects created a largely open-plan living area, and tucked two bathrooms behind a curving wall.
All walls and the ceiling were painted white, while the floor was covered in polished concrete. The roof was opened up to include skylights, and additional decoration was kept to a minimum.
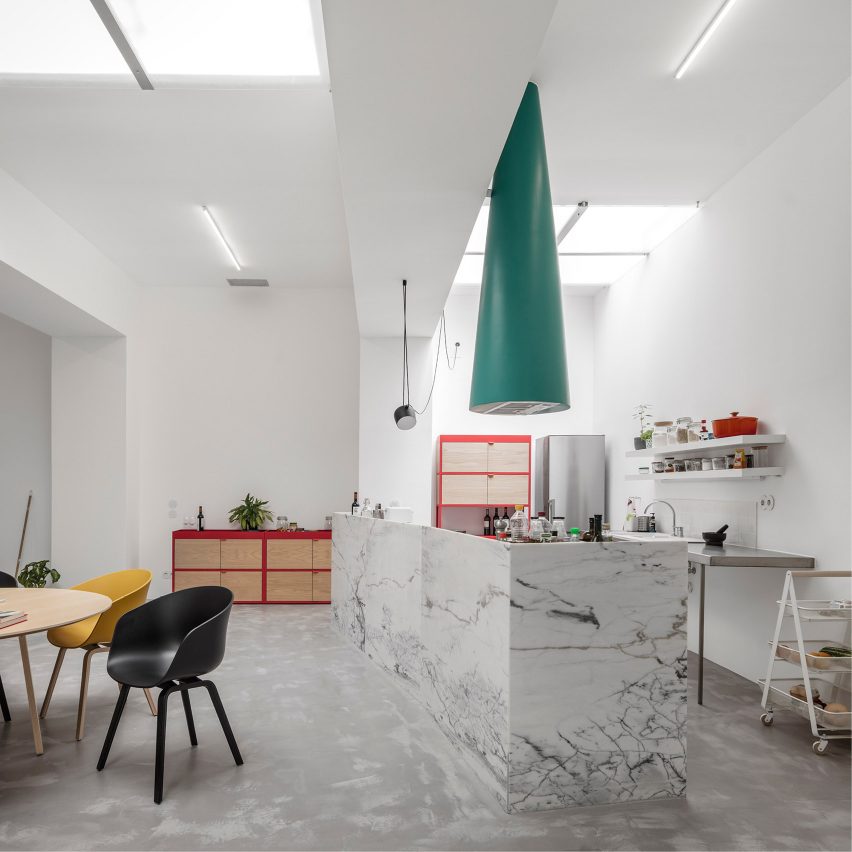
Each of the areas within the open-plan living space can be separated off by thick velvet curtains.
In the kitchen, a marble counter is paired with a stainless steel work surface, and a circular dining table has set just in front of the kitchen has enough room to seat five guests.
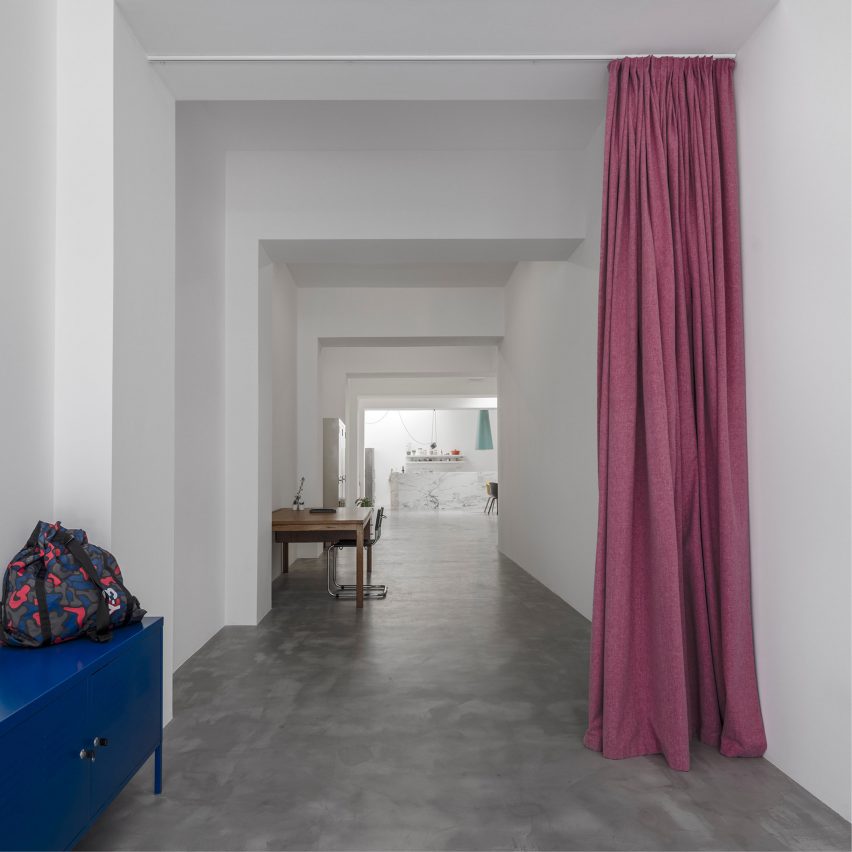
Colour is introduced throughout the interior by pot plants, soft furnishings and fixtures.
"Along with the furniture, the free standing elements carry the flexible identity of the house, hinting its domesticity while punctuating the abstract volume with colour," said the architects.
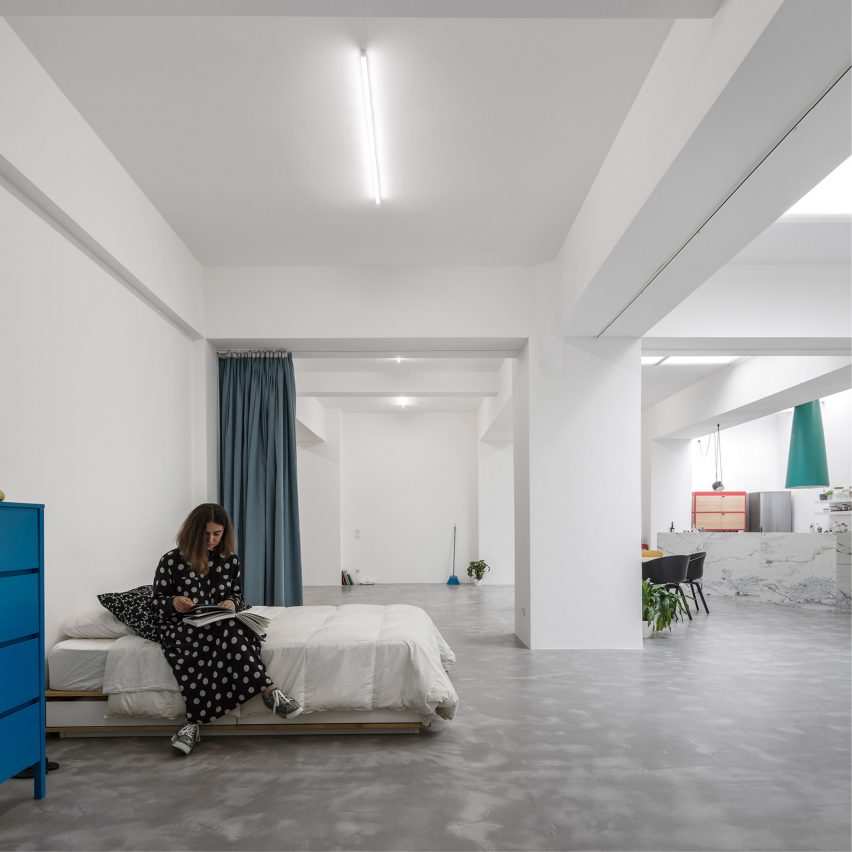
Fala Atelier is led by Magalhães with Ana Luisa Soares and Ahmed Belkhodja. Other interiors by the studio include a Porto estate agents with marble furniture and partitions and a Lisbon apartment with a minimal aesthetic and sliding doors.