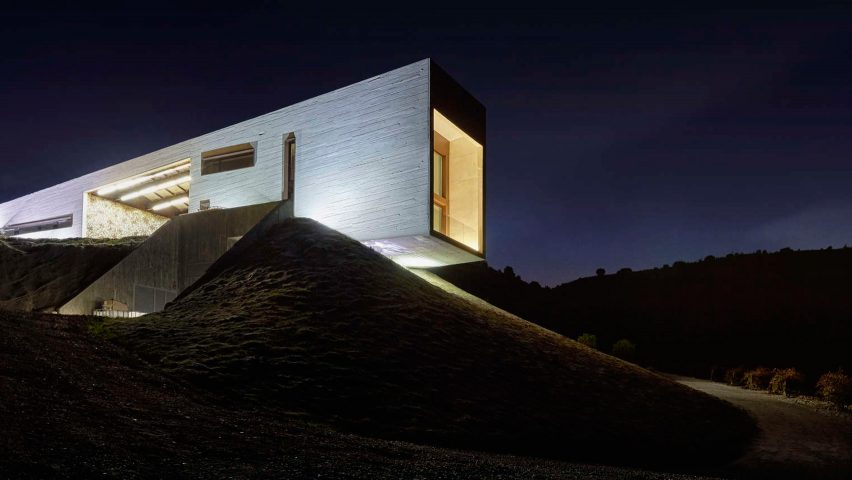A+Awards: this wine production and tasting facility emerges from the vine-planted landscape of northern Spain, and was a recipient of a 2016 Architizer A+Award.
The family-run Valdemonjas Winery needed a new space to make their product and attract visitors, so architects Ana Agag and Silvia Paredes teamed up to design a landmark that would be visible from afar.
The vineyard is located in Spain's Ribera del Duero region, near to wineries designed by Foster + Partners and Rogers Stirk Harbour + Partners.
"We were captivated at first sight with the landscape, its topography and the quality of the vineyards," said the architects. "Integration into the existing landscape was one of our main goals."
The building is separated into areas for wine tasting, above ground, and wine making below.
As "the business card of the winery", the top section projects from the hillside and cantilevers out over the valley. Its external surfaces are streaked with horizontal lines, and punctured by an assortment of windows and openings.
Day-to-day operation of the winery happens at basement level, where fermentation of the grapes occurs in a central space.
The wine is then aged in rooms on either side – first in the Barrel Hall and then the Bottle Hall – before returning to the central area for labelling and dispatch.
Conceived as a traditional "wine cave", the Barrel Hall has a vaulted brick ceiling and was designed to maintain a constant temperature and high humidity.
The building is not connected to the electricity grid or any external water system. Instead, photovoltaic panels provide power and the slanted roof is used to collect and store rainwater.
Valdemonjas Winery was a winner in the Factory Warehouse category at the 2016 A+Awards.
Organised by Architizer, the awards promote and celebrate the year's best projects and products.
Their stated mission is to nurture the appreciation of meaningful architecture in the world and champion its potential for a positive impact on everyday life. Find out more about the A+Awards ›

