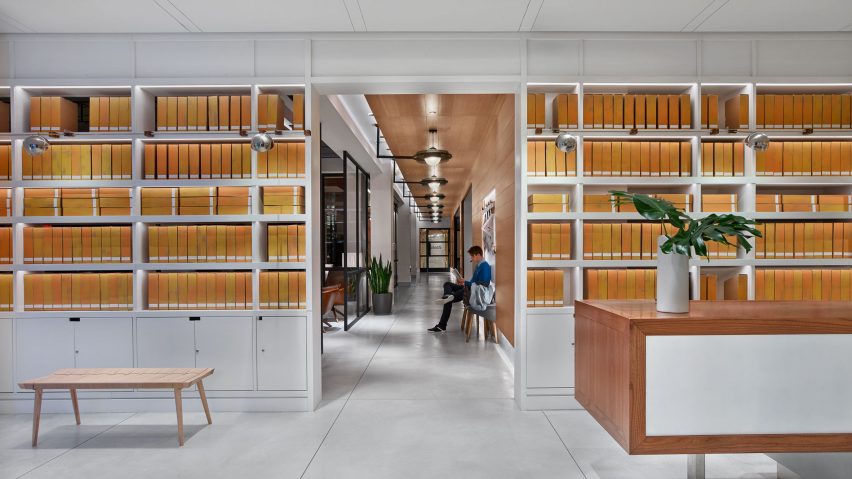
AvroKO creates "micro hotel" in former industrial neighbourhood in New York
New York studio AvroKO has designed the interiors of Arlo Hudson Square, a new boutique hotel with tiny rooms – some of which have bunk beds.
The 325-room hotel is located in Hudson Square, a former industrial neighbourhood near SoHo that was once known as the Printing District.
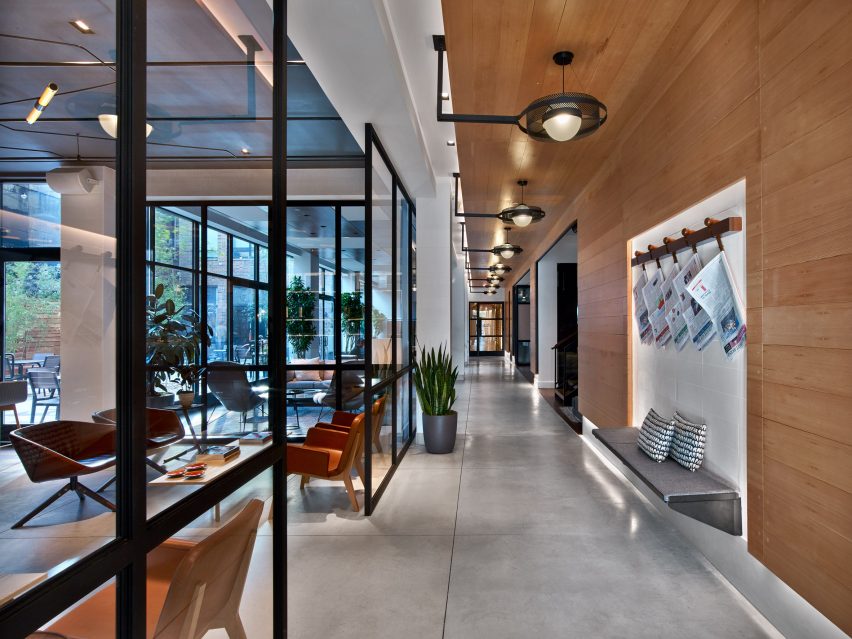
The new, 11-storey building was designed by local firm Gene Kaufman Architect. It is the first property from the new hotel brand Arlo, which aims to attract "urban explorers".
AvroKO – a firm largely known for its atmospheric restaurants – was commissioned to conceive the interiors, including the compact guest rooms and a variety of amenity spaces. The property is billed as "the first micro hotel in the United States with four-star design".
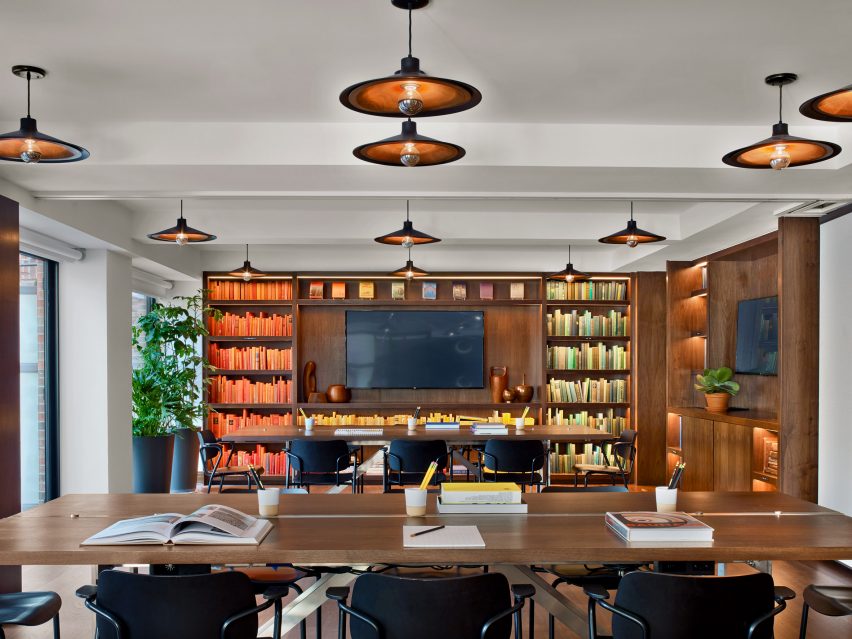
Each guest room measures roughly 160 square feet (15 square metres), which is about half the size of a standard US hotel room, according to CNBC.
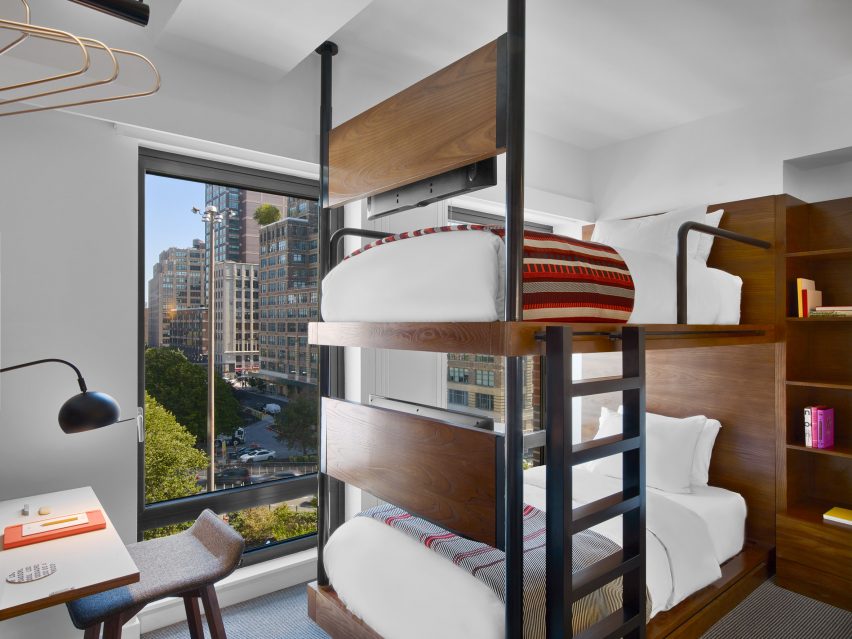
Some rooms offer double beds, while others are fitted with bunk beds. The team incorporated wool-tufted rugs, walnut furnishings and rain showers, along with "clever elements like fold-down desks and closets with adjustable hanging pegs".
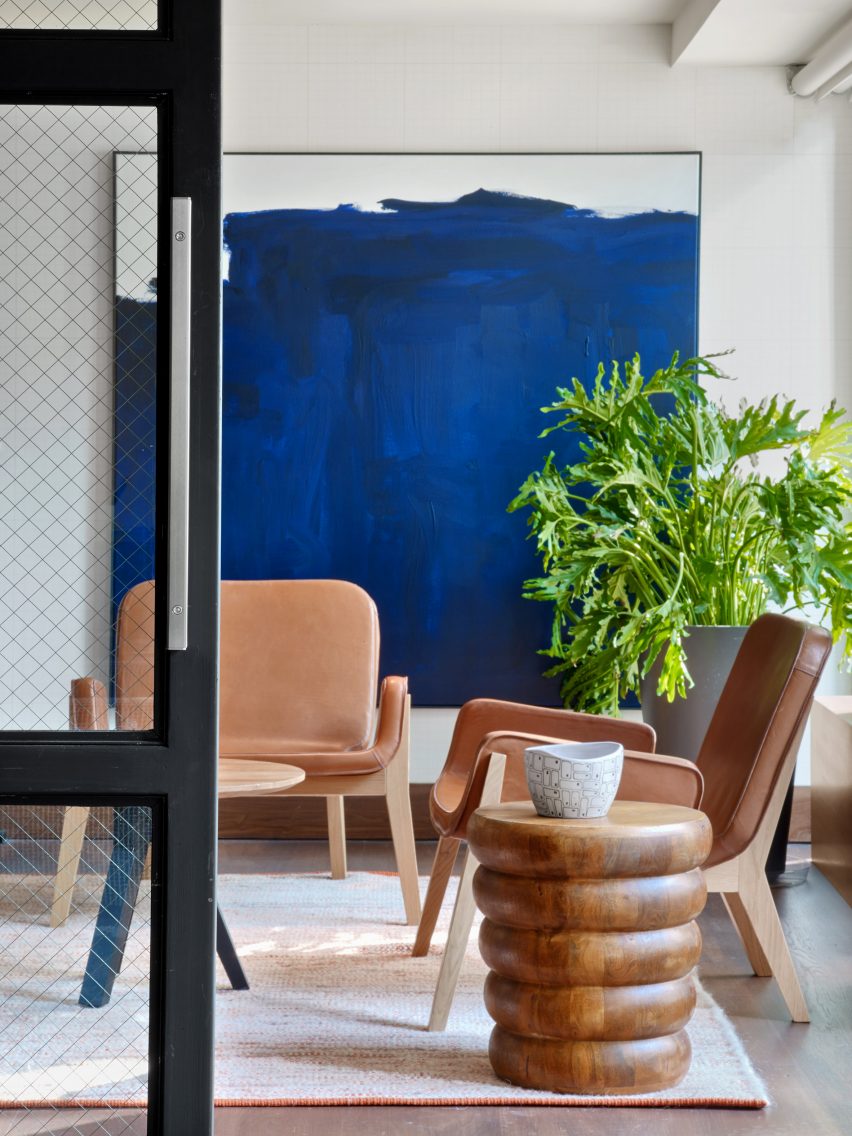
"The urban rooms are thoughtfully designed to maximise space without sacrificing comfort," the designers said.
"Expansive windows showcase city and courtyard views, while select rooms have large outdoor terraces."
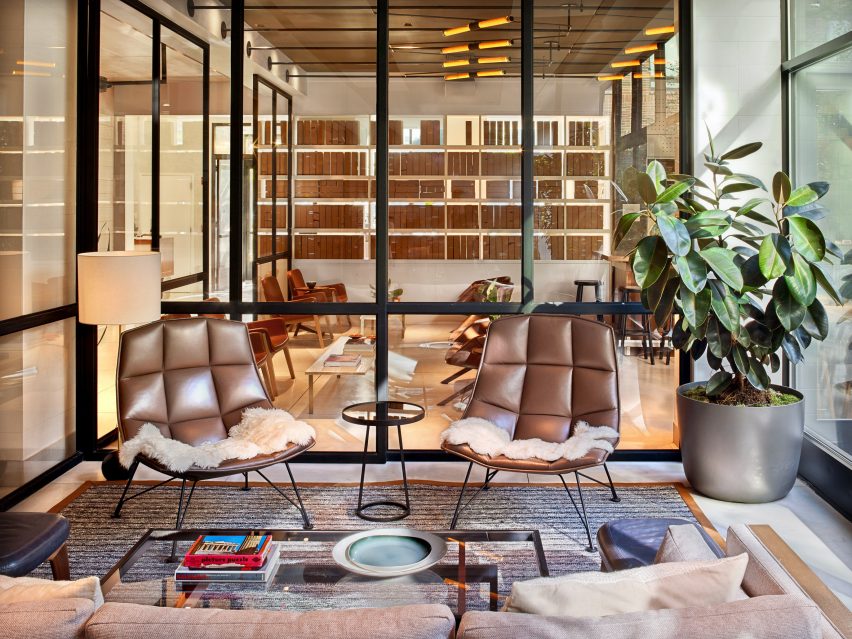
Guests are provided access to a range of amenity zones. On the ground level, a small bar looks over a central courtyard.
Communal tables with reading lights serve as ideal spots for working or conducting casual meetings. Behind the bar, a full-height liquor cabinet houses a collection of globes.
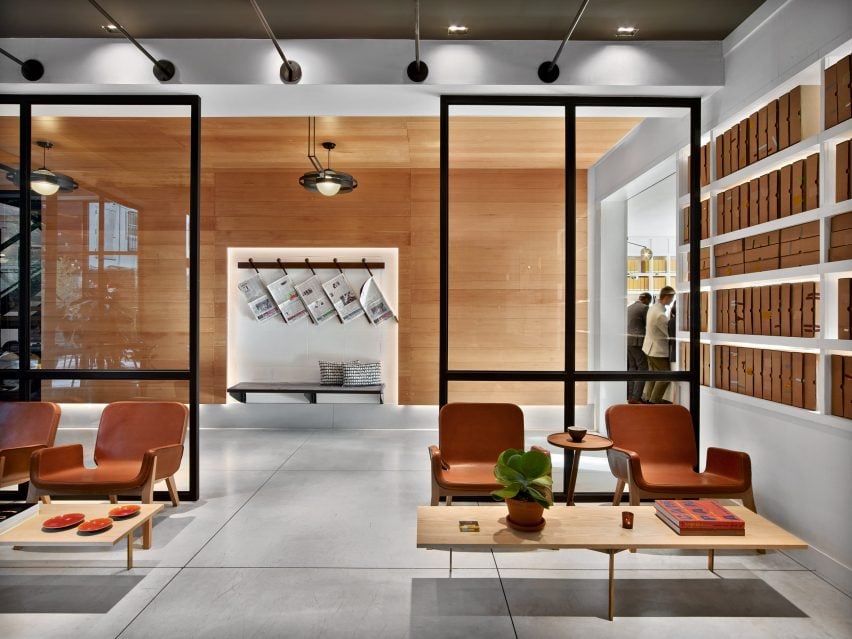
In the entertainment room, guests find vinyl records, a turntable and board games. The built-in shelving and ceiling panels were inspired by retro speaker cabinets.
Another space, dubbed the "living room", is enclosed on three sides by glass walls. Panels made of fabric and wood are suspended from the ceiling.
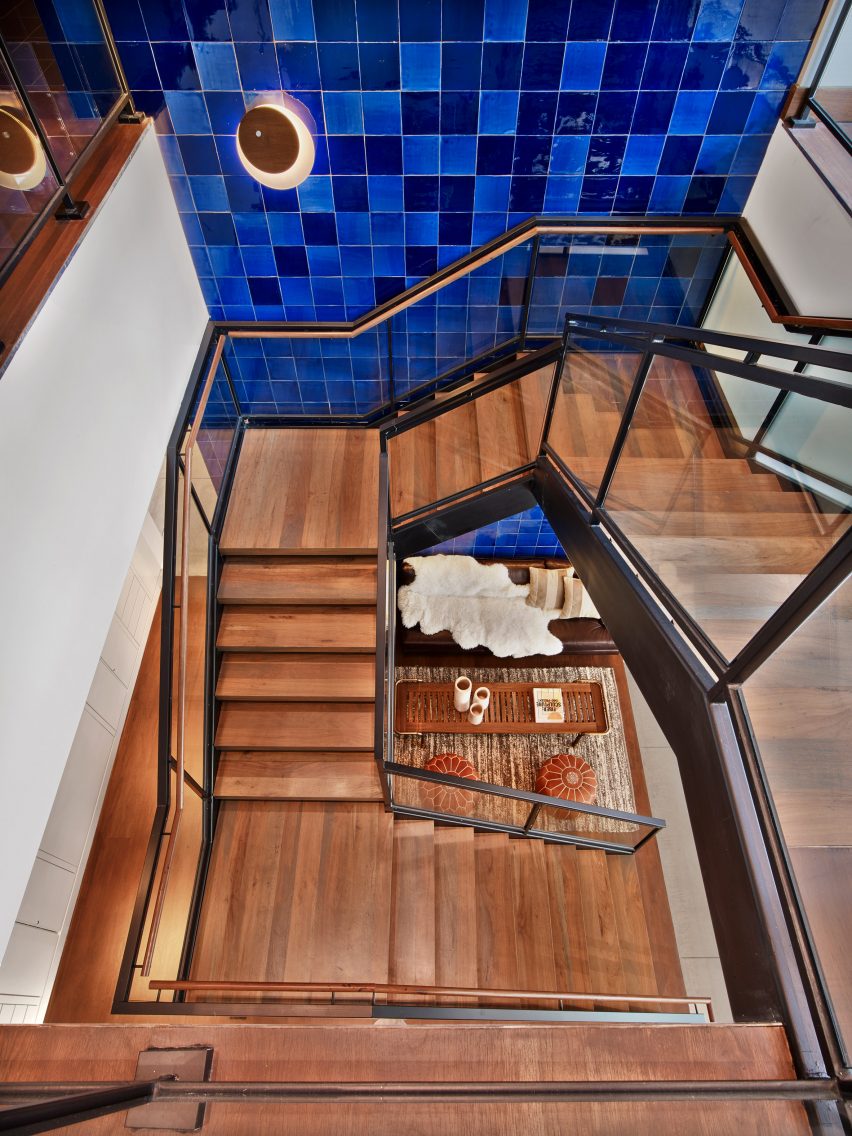
In the lobby, a self-serve reception desk enables a speedy check-in process. Shelves are filled with over 500 archival boxes with hand-painted yellow spines.
"Each box bears a label with the longitude and latitude coordinates of an international destination," the team said. "Inside each box is an image from that place."
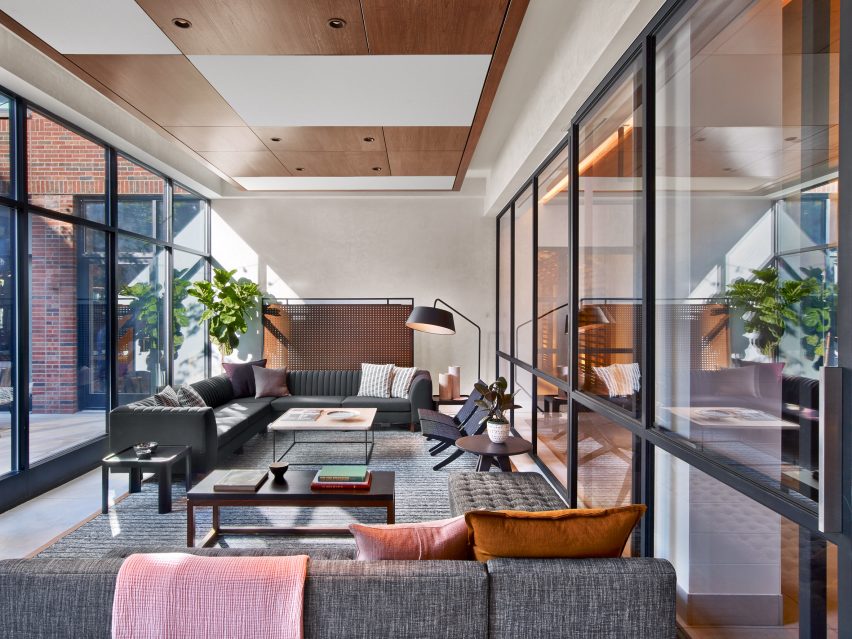
On the second storey, the design team created a "studio" zone that can be left open or partitioned into private meeting spaces. Built-in shelving contains adventure-themed books that are organised by colour.
Upon arriving on the top floor, guests encounter wooden planks on a pegboard wall, which are meant to be rearranged.
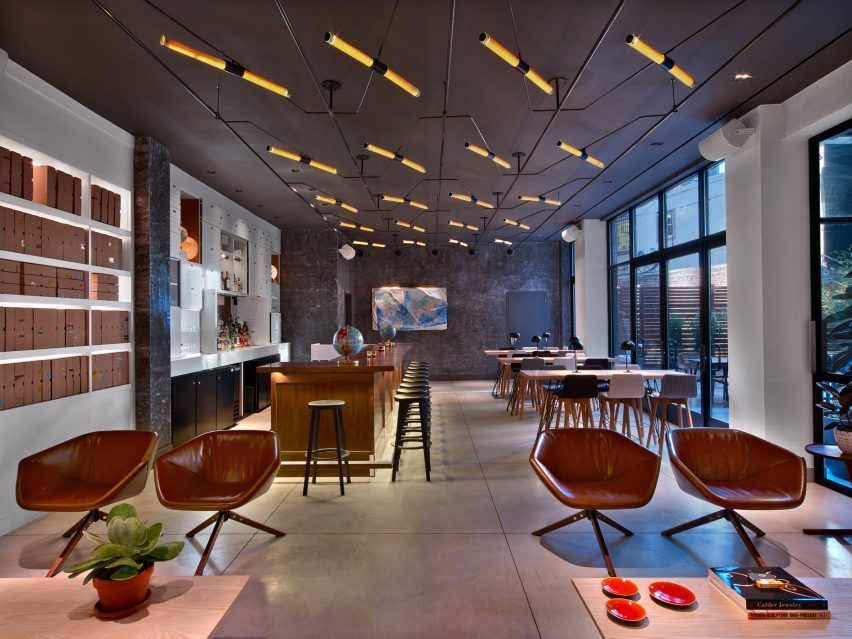
"Just as travellers' perspective on their environments is constantly shifting as they familiarise themselves with their surroundings, the geometric panels form a pattern that is always evolving as guests move and change it," the designers said.
The rooftop lounge takes cues from the urban landscape. A custom chandelier is meant to evoke power lines, while "cables" are draped across the room.
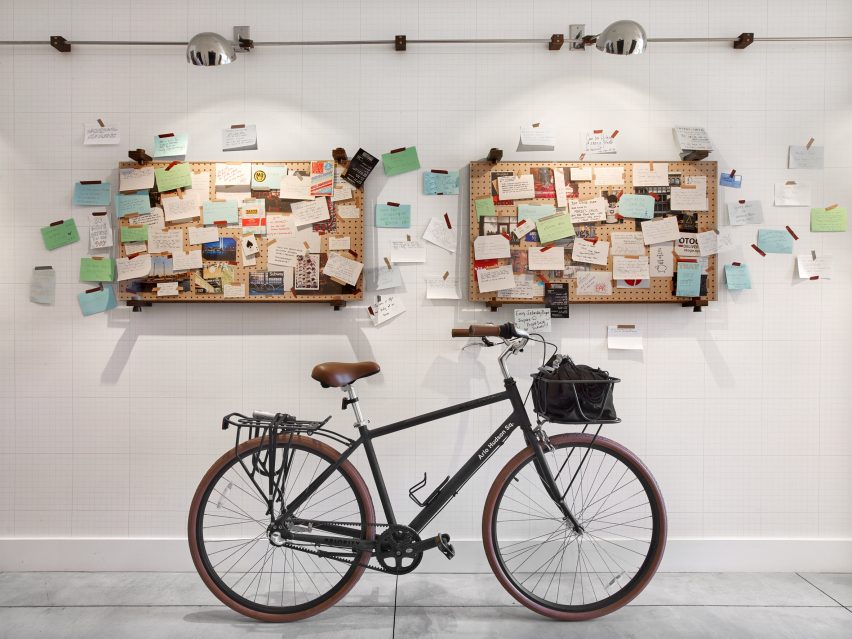
Booths are surrounded by perforated metal screens, and a large terrace provides sweeping views of the city.
AvroKO has also designed a second Arlo Hotel, located in Manhattan's NoMad district. The firm's Brand Bureau studio created the branding for the new hotels.
The projects are backed by Quadrum Global and Eagle Point Hotel Partners.
Other new hotels that opened in New York this year include 11 Howard by Space Copenhagen, which features bespoke furniture made of stone, wood and leather.
Photography is by Eric Laignel