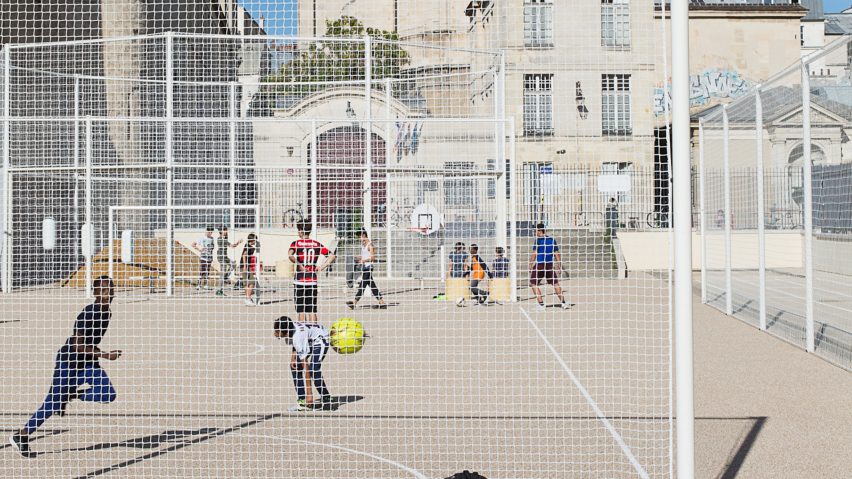French studio NP2F Architectes has squeezed a football field, tennis court and running track onto a long strip of land in Paris's Saint-Paul area.
The practice had to work with a limited amount of land, as well as design facilities that wouldn't detract from the appearance of the buildings on either side of the playing field.
Different courts are placed alongside each other, and divided up using simple white gridded fencing that leaves areas open, so people playing different sports see one another. A 100-metre running track runs alongside the basketball and tennis courts, and football field.
The studio also created an octagonal "sport initiation" space, designed for younger players. This includes a climbing hill, balance rods, gymnastic rings and punching bags, and is entered through a metal archway.
For those standing on the sidelines, NP2F Architectes also designed minimal seating in the form of concrete benches.
The courts are part of a wider sports initiative for the area, which aims to offer a range of recreational activities for local people.
"This operation promotes a decompartmentalisation of sport spaces for the town and reclaims a strong and vernacular aesthetic for each one, in a particularly constrained location," said the studio.
NP2F Architectes has carried out several projects in Paris, including the city's largest pedestrian space. The studio also created an extension for a circus arts centre in France's Champagne region, which features a curving concrete staircase that protrudes from its facade.
Ill-Studio also made the most of an awkward space, partnering with fashion brand Pigalle to create a multicoloured basketball court that was tucked between a row of buildings in the city's 9th arrondissement.
London's empty plots may also soon be converted into football pitches, with Amanda Levete proposing stackable playing fields made from lightweight carbon fibre.
Photography is by Antoine Espinasseau.

