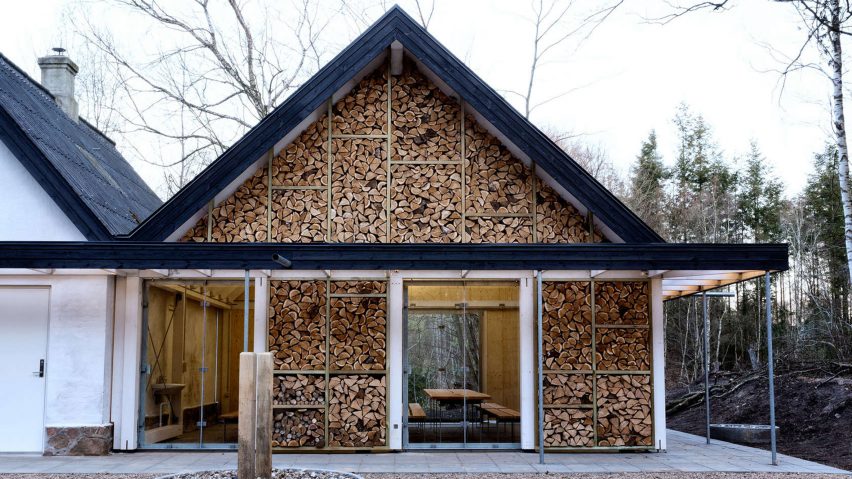A+Awards: four adjoining house-shaped volumes built using different materials make up this outdoor pursuits centre in Denmark by Lumo Arkitektur – a 2016 Architizer A+Awards winner.
The Nøjkærhus Culture House is situated in the highlands of Denmark's main Jutland peninsula, close to the city of Silkeborg.
Originally two separate small buildings, the centre was extended by Aarhus-based studio Lumo Arkitektur to also create a larger base for hikers and other visitors to the scenic woodland area.
The shapes of the existing gabled volumes were replicated to form a continuous row with a sawtooth roof.
An entirely glazed addition was inserted between the two, while an extension on the end was built with walls composed of stacked sawn logs.
"The four houses create a series of harmonious and diverse architectural approaches that ensure simple and clear links between indoor and outdoor spaces," said Lumo.
"The playful architecture of the roof profiles and choice of material emphasises the project's function as an active hub for movement, learning and socialising in nature."
The architects aimed to use materials that would help the building blend with the surroundings and provide a contemporary take of the region's vernacular.
"Today, Nøjkærhus stands as a bright, vivid and Nordic response to the modern outdoor recreation," Lumo said.
Nøjkærhus Culture House, which is supported by the Danish Foundation for Culture and Sports Facilities, was a winner in the Recreation Centers category at the 2016 A+Awards.
Organised by Architizer, the awards promote and celebrate the year's best projects and products.
Their stated mission is to nurture the appreciation of meaningful architecture in the world and champion its potential for a positive impact on everyday life. Find out more about the A+Awards ›
Photography is by Jesper Balleby.

