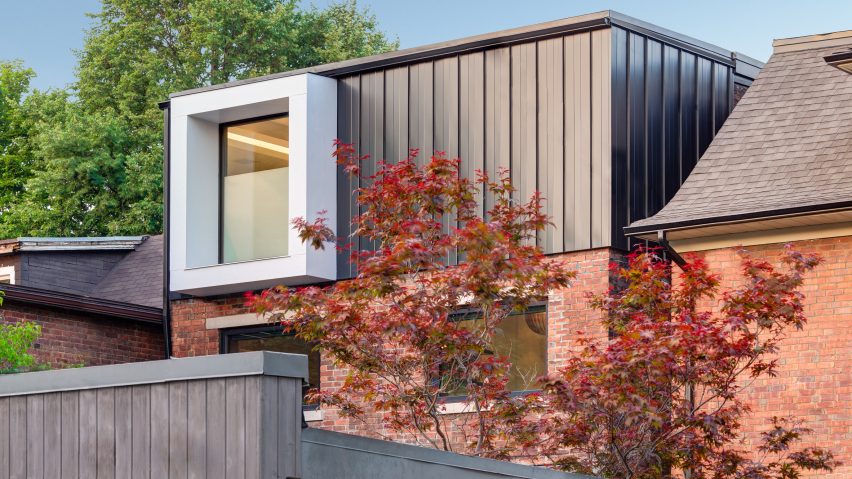
Historic Toronto home gets contemporary update by Post Architecture
Canadian studio Post Architecture has added a protruding window box to a century-old brick house as part of a major renovation of the urban residence.
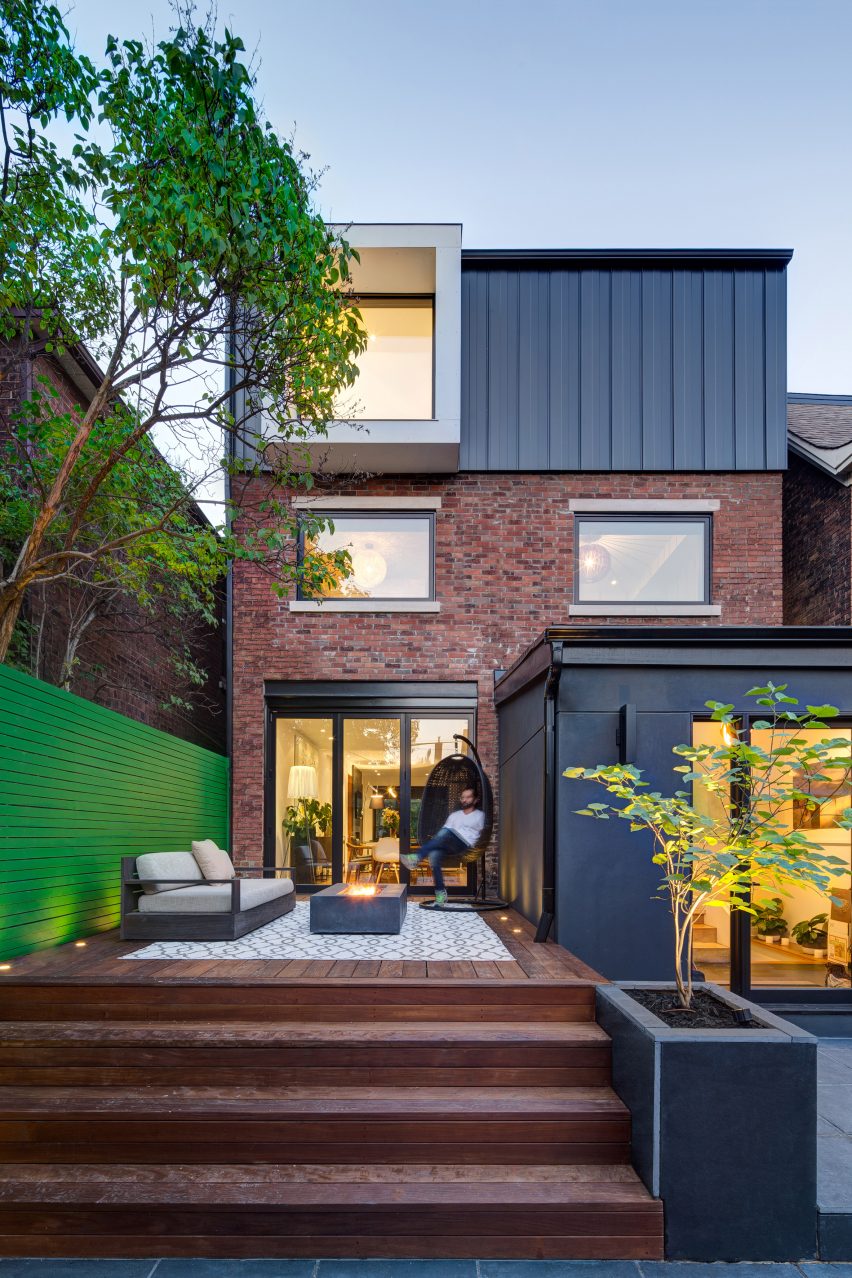
The Riverdale Dormer House sits across from a popular park in Riverdale, a community just east of downtown Toronto.
Local firm Post Architecture worked with a team of engineers, designers and builders to modernise the dwelling and open it up to exterior views. The architects were mindful of the context while devising the refurbishment.
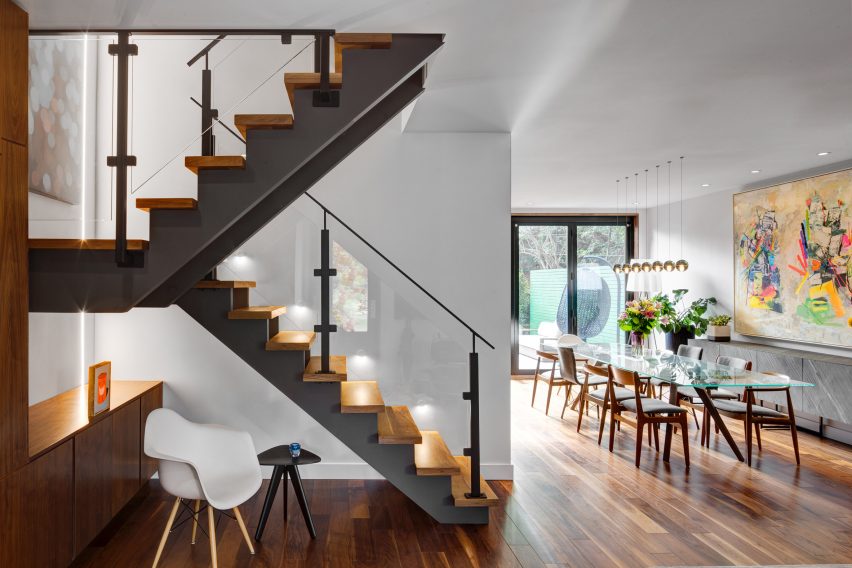
"Accommodating a modern aesthetic is not easy to achieve in old masonry structures without major intervention," the studio said. "It also requires sensitivity when introducing it to the streetscape."
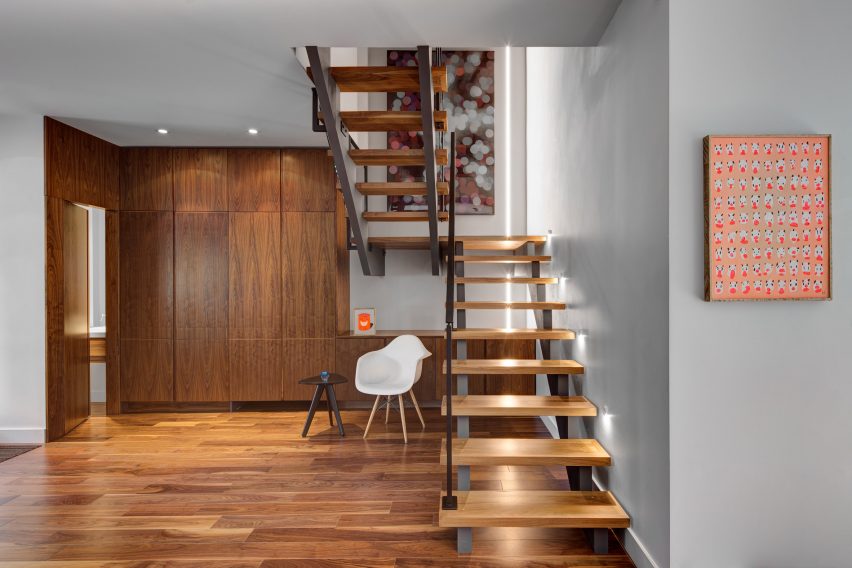
The roof and attic were replaced with a third-floor addition clad in standing-seam metal. The height of the addition – which is sloped on the street-facing facade and flat on the rear – aligns with surrounding buildings.
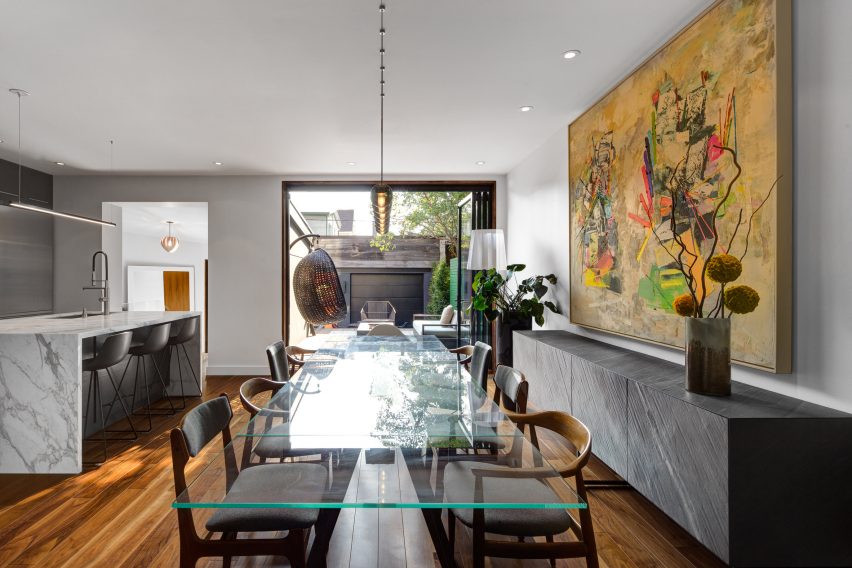
The firm removed traditional gabled dormers and replaced them with large, rectilinear window boxes. "The new dormers are designed with deep overhangs on all sides to further moderate the views in, as well as out," the architects said.
Inside, the team aimed to accommodate a modern lifestyle with their interventions.
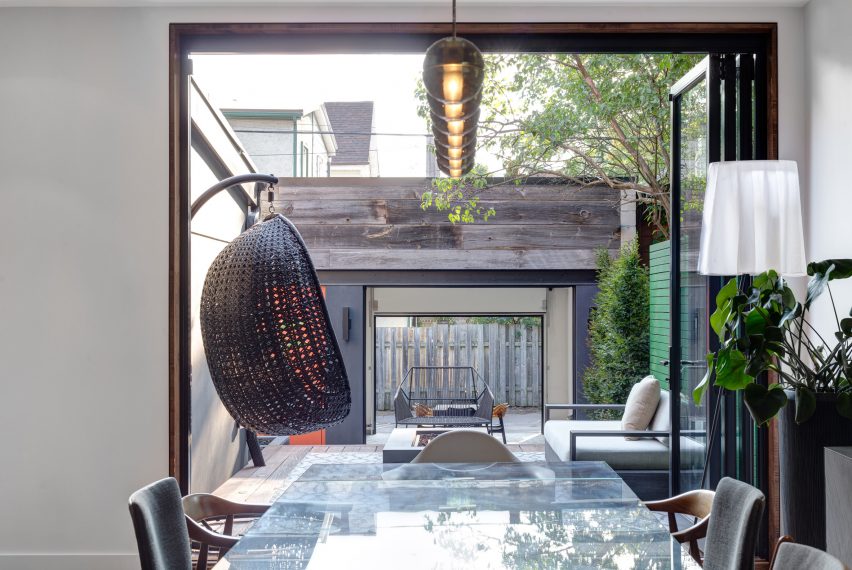
A kitchen extension contains a custom wine cellar, while a new garage houses a hydraulic lift. "A hydraulic car-lift allows for three cars to park in the garage, or can be used to free up floor area as an extension of the rear yard," the firm said.
The renovation also included the instalment of a radiant floor heating system and commercial-style return air vents.
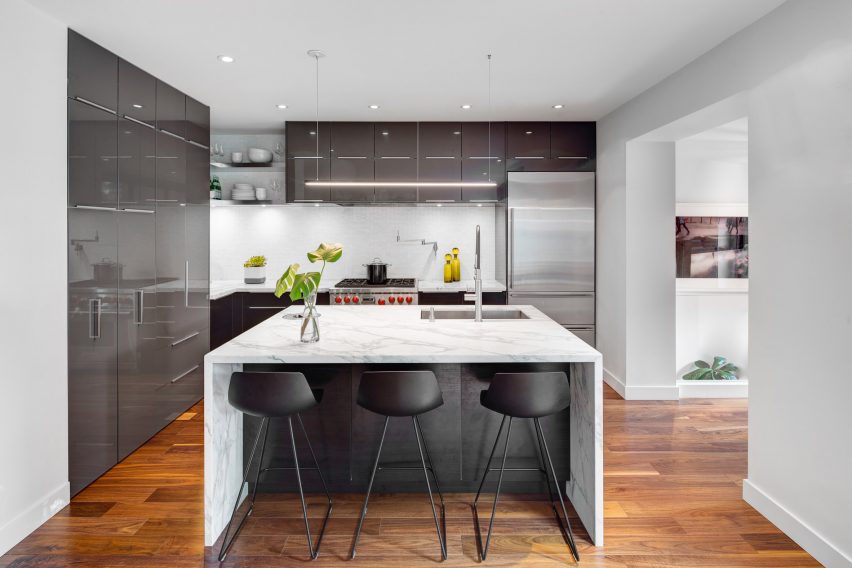
"LED lights were designed to be discreet as possible and to support the art walls that enliven the spaces throughout the house," the firm added.
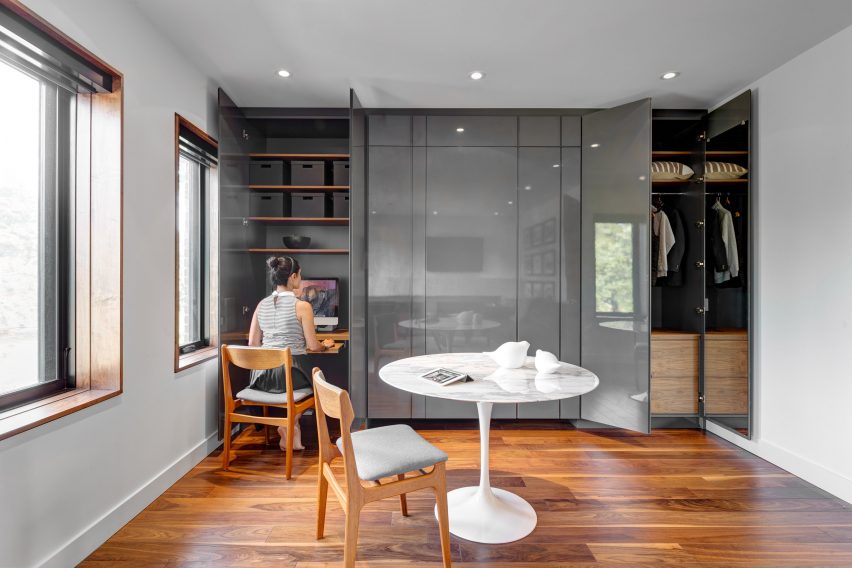
The ground floor contains an open-plan living zone, dining room and kitchen, which connects to a wooden deck in the backyard. The basement encompasses an exercise area, laundry room and storage.
A staircase made of wood, glass and metal leads to the second floor, where the architects placed two bedrooms and a large den. The master suite is located on the third level.
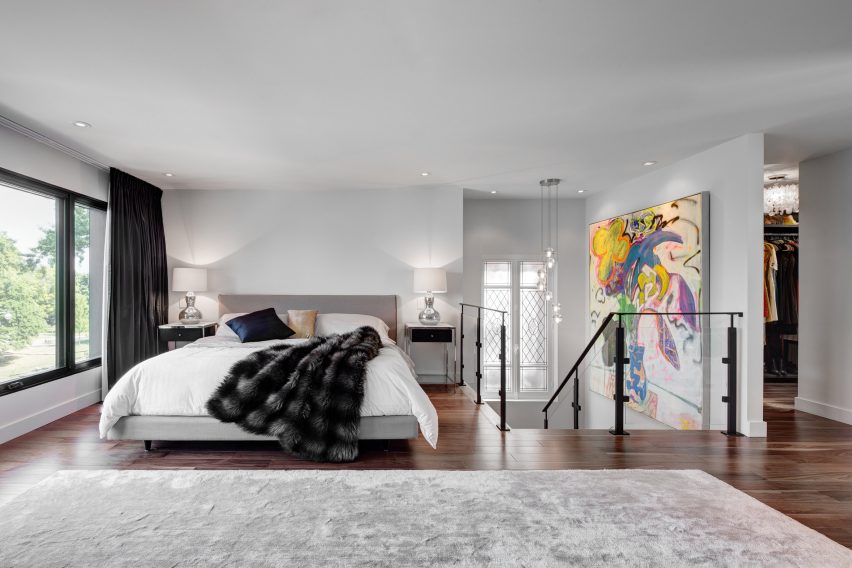
The dwelling features contemporary decor and a variety of materials, such as marble counters and wooden flooring.
Other projects by Post Architecture include the Junction Shadow House, a renovated city dwelling that features a black staircase with white perforated metal guards.
Photography is by Arnaud Marthouret at Revelateur Studio
Project credits:
Architect: Post Architecture
Interior design: Tanya Yeung at Analogue Design Studio
Structural engineer: Canada Engineering Services Inc
Mechanical design: Haibo Chen
Construction: C4 Construction
Millwork: John Ozimec at Laneway Studio
Landscape: Living Space Landscape
Art consulting: Mazarfox