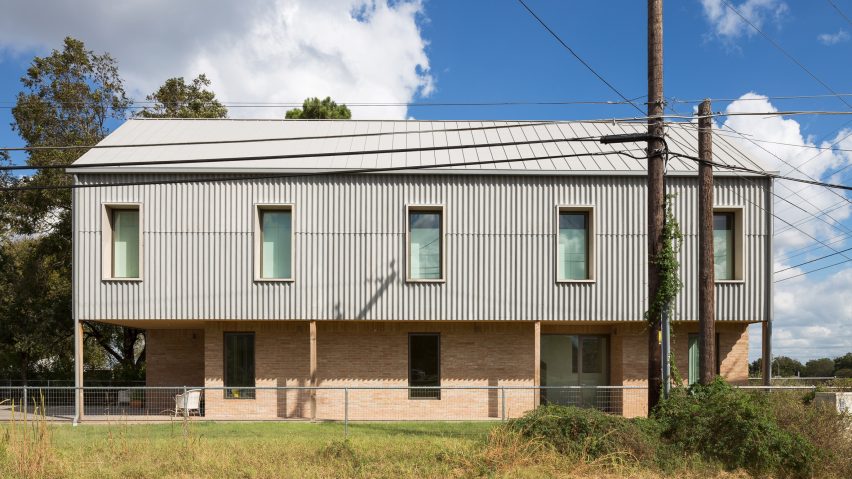Cement-fibre panels that appear to have the same texture as an elephant's skin clad the exterior of this home that architect Sean Guess built for himself in Austin, Texas.
The texture gives the home its name, Elephant House. Local architect Guess was immediately attracted to the material for its simplicity, durability and ease of installation.
The gabled roof of the three-storey home sits atop a brick plinth, creating a sheltered porch that runs along the south side of the home.
"The form of the house hints at the vernacular shapes of traditional buildings in this area, but this house is a far cry from an attempt at a 'contemporary farmhouse'," said Guess, principal of Austin-based firm Faye and Walker Architecture.
The house's shape is the result of simple building and assembly techniques, which the architect chose for their low cost and timeless aesthetic.
"It reinforces my underlying desire to arrive at the essentials of a building," Guess said.
The main house, and an adjacent garage and studio, delineate an exterior space.
The architect describes it as his family's "open air plaza, oriented to take advantage of the ever present breezes on our little bluff".
The home is entered through this area, which extends along the southern facade.
On the ground floor, the architect included the public areas. A kitchen and dining room are located to the west, and have access to the porch.
The eastern end is reserved for the living room, which is separate from the other spaces. An enclosed staircase is located in the centre of the plan, and was built in pine plywood.
"The stair is designed to be a plywood object you enter and exit on each of the three floors," said the architect.
The first storey contains a master bedroom and two children's rooms. These are accessed by a long shared hallway, which includes built-in storage and small desks along the wall.
Upstairs, the architect set up his personal studio, as well as a play room for the children and a "flex space" in between. Within this long, continuous volume, the roof's pitch is visible inside.
Several steps were taken to avoid overheating. The southern facade is 16 inches (40 centimetres) thick, and its windows are recessed to admit less direct light.
In many rooms, the architect used shutters that are influenced by one of Mexican architect Luis Barragán's signature designs.
Other projects in the southern state of Texas include a family home in Austin, which sliding glass walls enable it to be open to the outdoors and a house that was designed to be easily partitioned so that the owners could rent out certain spaces and offset their living costs.
Photography is by Leonid Furmansky.

