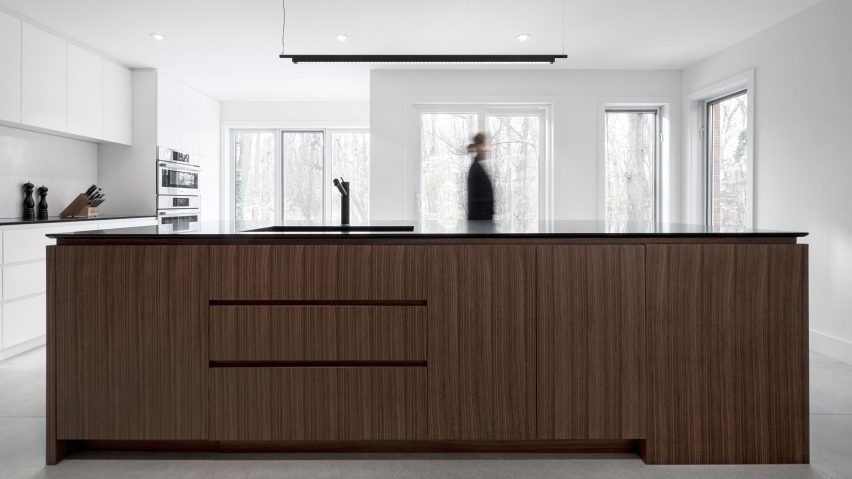This renovated family dwelling on an island in the Saint Lawrence River features stripped-down rooms rendered in white, black and grey, with wood finishes adding a touch of warmth.
The project entailed the interior refurbishment of an existing, multi-storey residence in Montreal on Île des Soeurs, or Nuns' Island. The client to wanted to refine, optimise and update the rectilinear home, called the Île Blanche Residence.
"The owners wished to revisit the space to adapt it to their needs, namely creating a space as friendly as it is soothing to host friends and raise a family," said Appareil Architecture, a young Montreal studio with Nordic roots.
"The team took up the challenge of giving the home a second life and, above all, endowing it with a resolutely contemporary and luminous aesthetic."
The interior was "redesigned from A to Z". Walls in various parts of the dwelling were demolished, resulting in a more open plan and greater fluidity between different spaces.
The removal of partitions also enabled natural light to penetrate more deeply into the home.
The architects employed a restrained colour palette of white, black and grey – with wooden finishes lending a sense of warmth to austere rooms.
White walls, lacquered surfaces and wooden floors are meant to accentuate the interior's luminous quality. Custom furniture, including built-in pieces, help reinforce the refined character of the home.
"Warm touches, such as the addition of walnut wood in the kitchen and the bedroom, create a convivial atmosphere," the firm said.
Contrasting elements were also incorporated throughout the residence.
In the living room, a bright white storage cabinet floats above a black fireplace with a built-in wood store. In the dining area, a glossy white dining table is paired with black chairs and a black chandelier.
"The maple wood of the stairs and the immense vestibule door stand out even more through their juxtaposition with the immaculate white decor," the team said.
The architects also gave particular attention to incorporating details such as full-height doors and display lamps made by local craftsmen.
"Our projects demonstrate our commitment to finding a balance between tradition and modernity," the firm said.
Appareil Architecture's other work includes the conversion of an ageing Montreal industrial facility into a modern restaurant and the merging of two urban apartments to form a single, light-filled home.
Photography is by Félix Michaud.
Project credits:
Architect: Appareil Architecture
Lampmaster: Hamster
Contractor: OOk Construction
Cabinetmaker: Steve Tousignant
Glazier: Latour Vitrier

