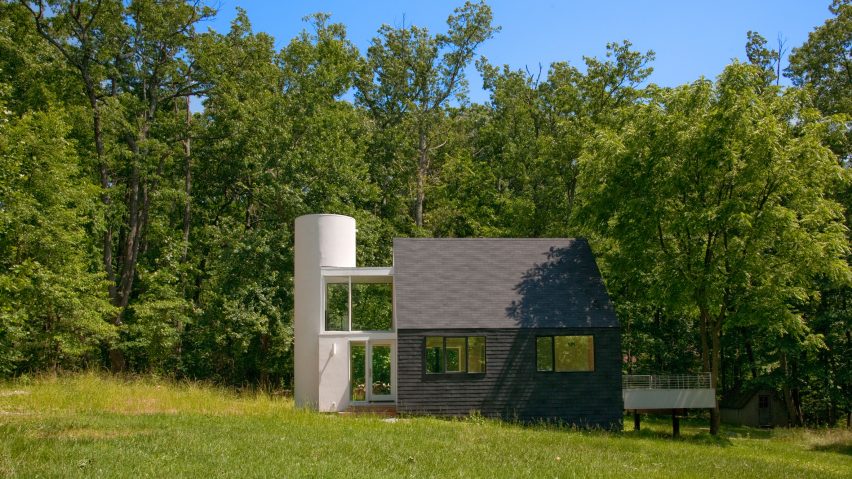
McInturff Architects renovates home without furniture in Maryland
The overhaul of this modest residence in Maryland involved the addition of a cylindrical stair tower, but its minimalist owners requested that no furniture be included.
The project was dubbed 21st Century Home and comprised the renovation of – and extension to – a small black cabin.
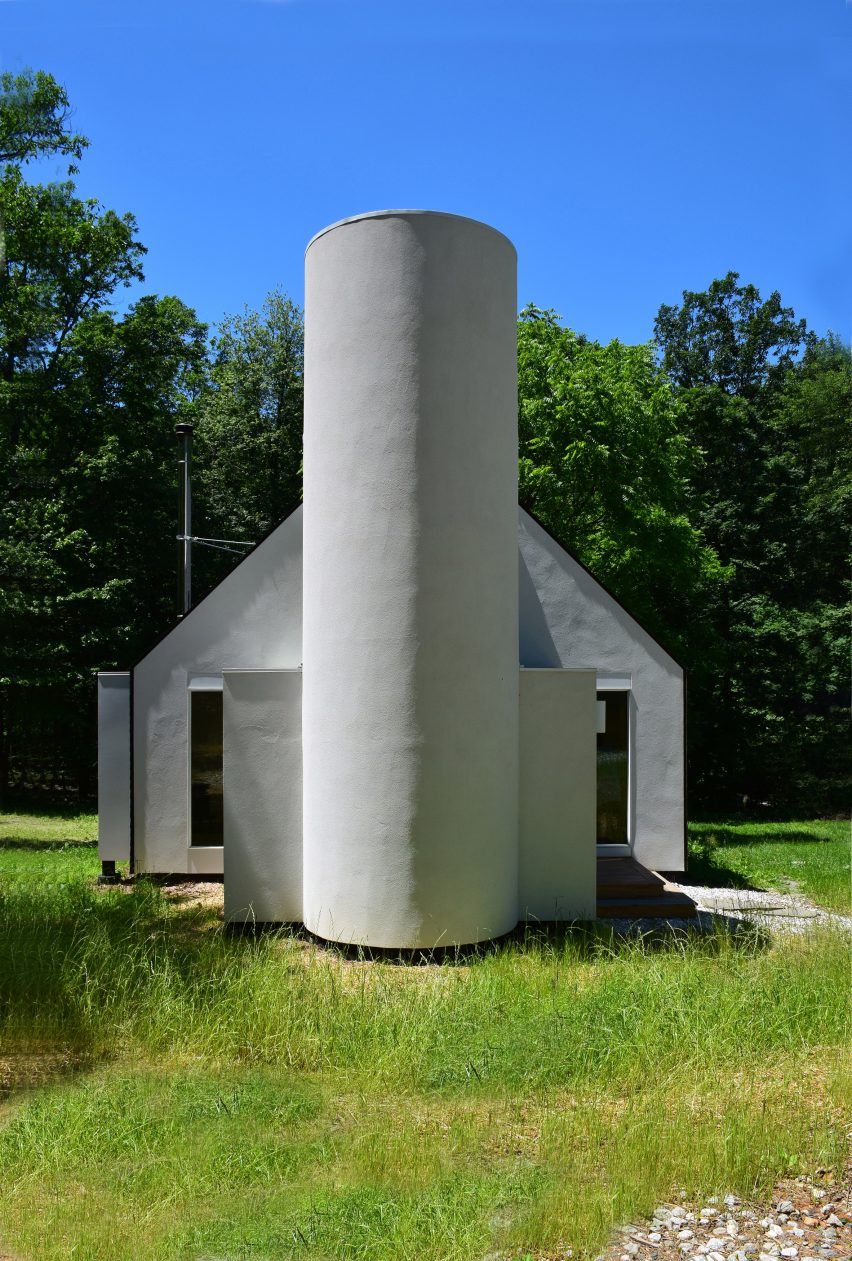
McInturff Architects completed the light intervention, which centred around adding a new staircase and entry foyer.
The 1,200-square-foot (112-square-metre) structure has two storeys, but the upper level was previously accessible only by a ladder. To remedy this, the architects added a white volume to the gabled home, which contains the new staircase and entrance.
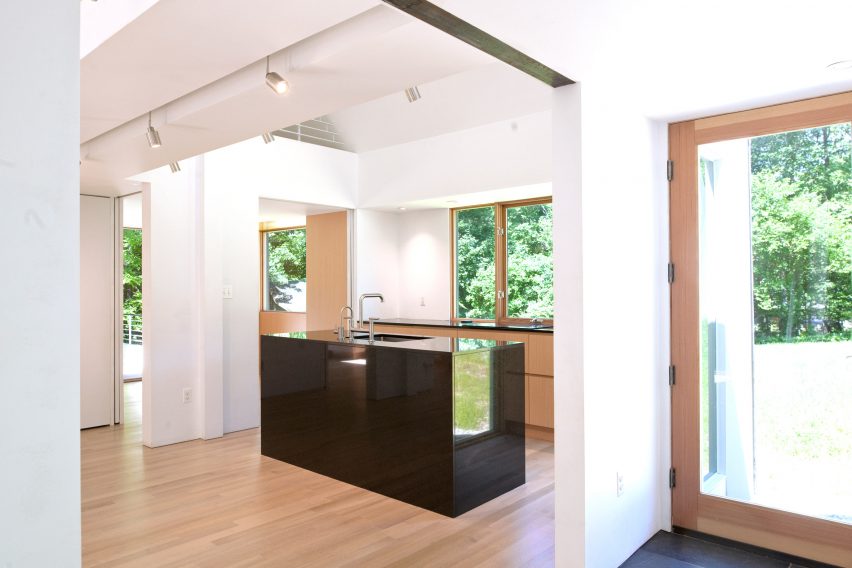
"The owners asked for a house with no furniture other than a small movable table for eating while seated on the floor," said the architects. "Two sleeping mats are rolled up and put away during the day".
The architects also reorganised the interiors to create more space. "New built-ins provide the additional storage needed for an everyday minimalist life," said the firm.
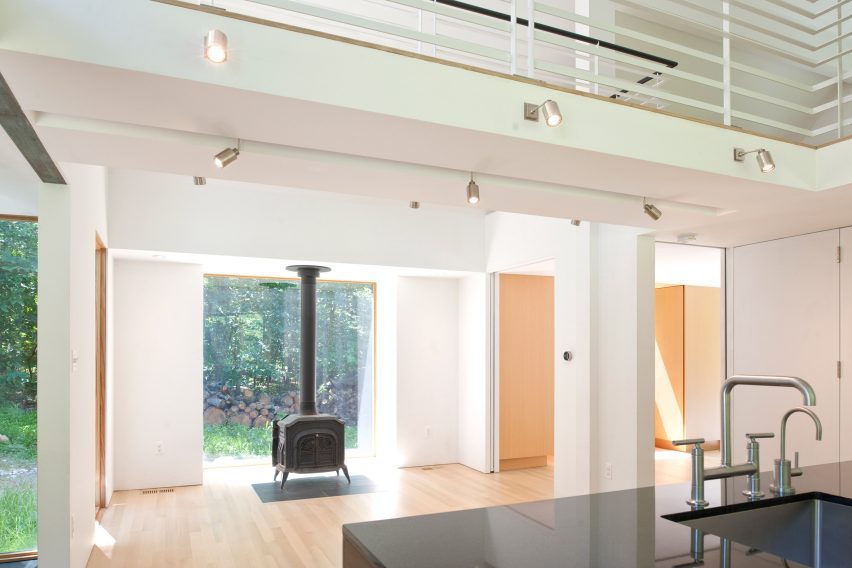
Because there is no furniture to define the functions of the various spaces, there is more flexibility to use the home in different ways.
"A lack of specific uses for rooms allows the entire house to be opened during the day through the use of multiple pocket doors, or closed up at night to create two bedrooms," according to the architects.
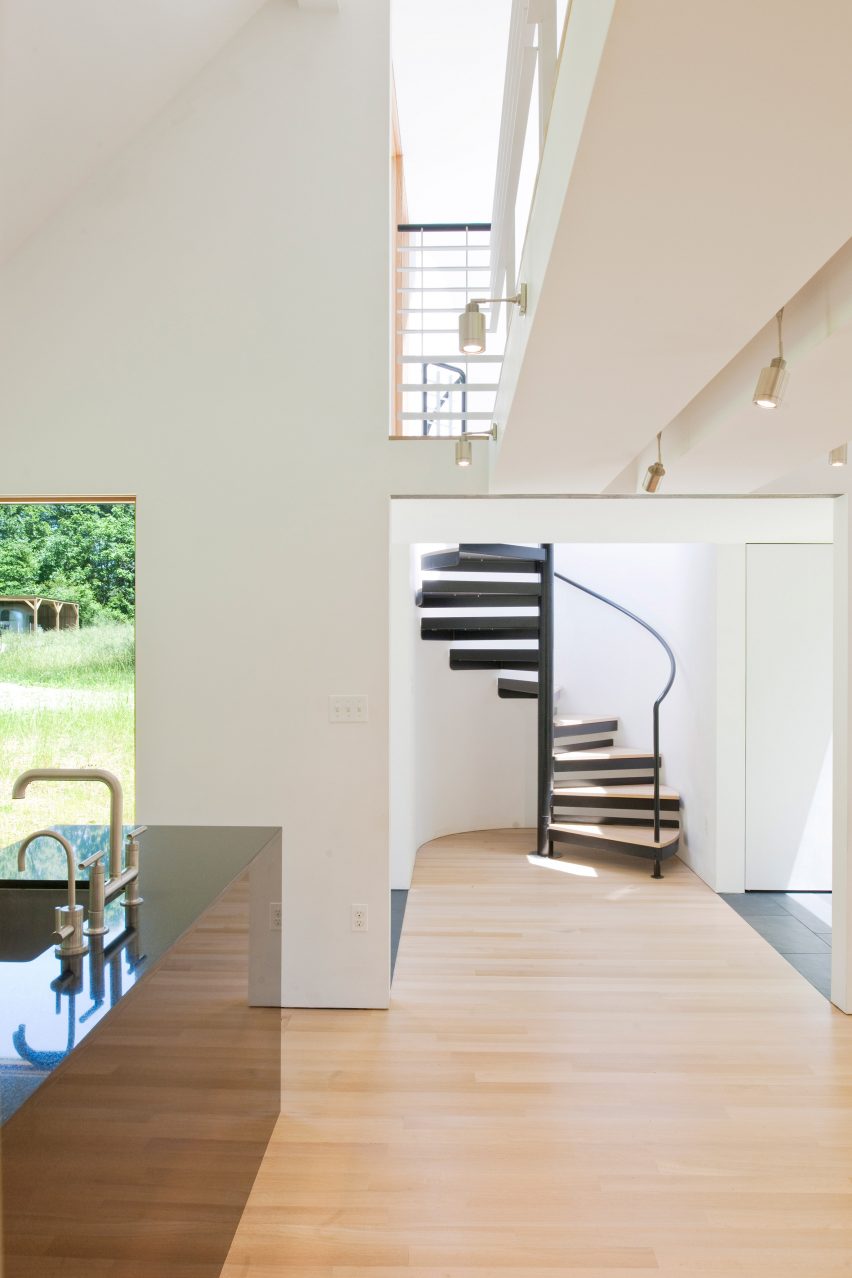
The ground floor contains a kitchen and dining space. At the back of the house, a terrace provides views of the surrounding landscape.
The green-painted board and batten cladding of the existing structure was replaced with black shingles, which contrast the addition. The newer part of the home was finished in white stucco.
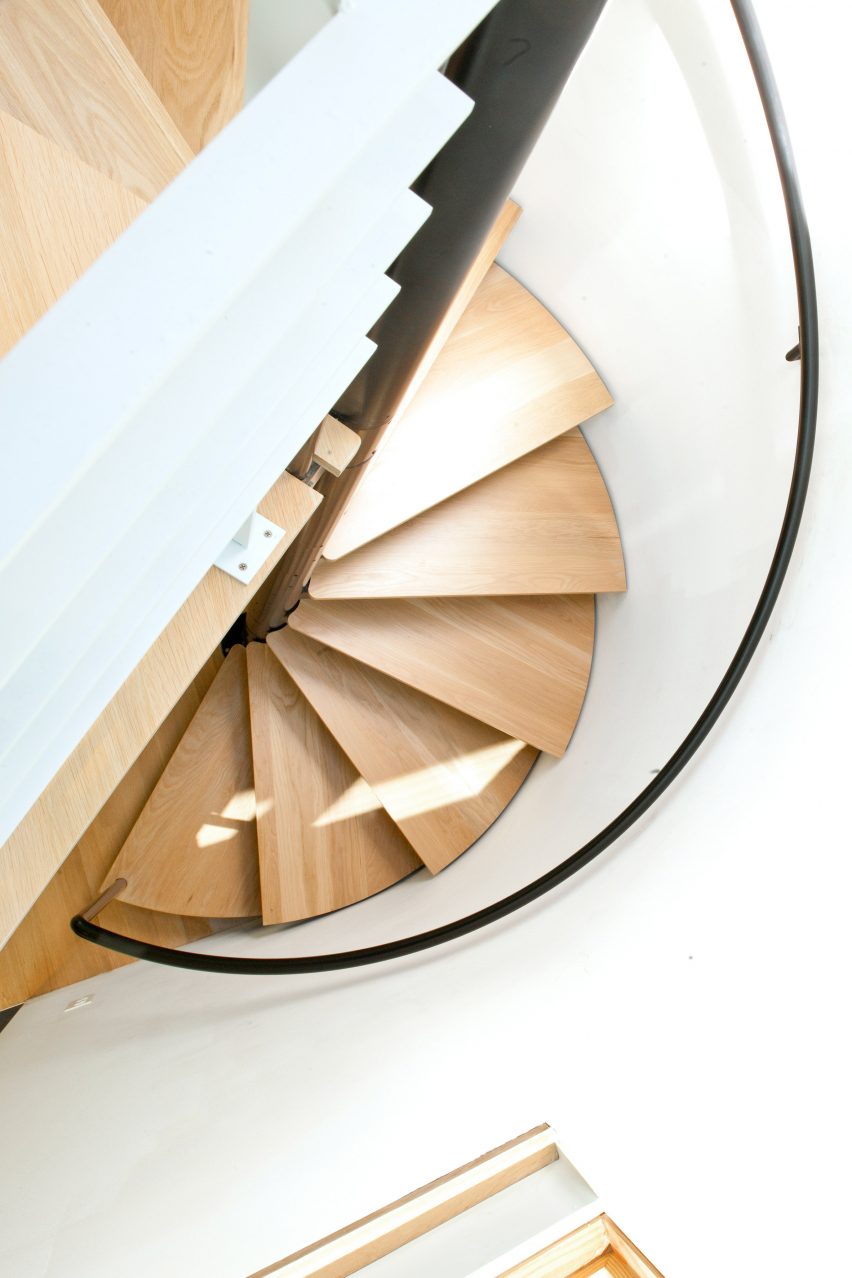
Inside, simple white surfaces and wooden floors define the interiors. A circular skylight illuminates the spiral staircase's wooden treads.
The compact home can be entirely heated by a wood-burning fireplace. "The small wood stove burns branches and fallen trees found on the site," said McInturff Architects.
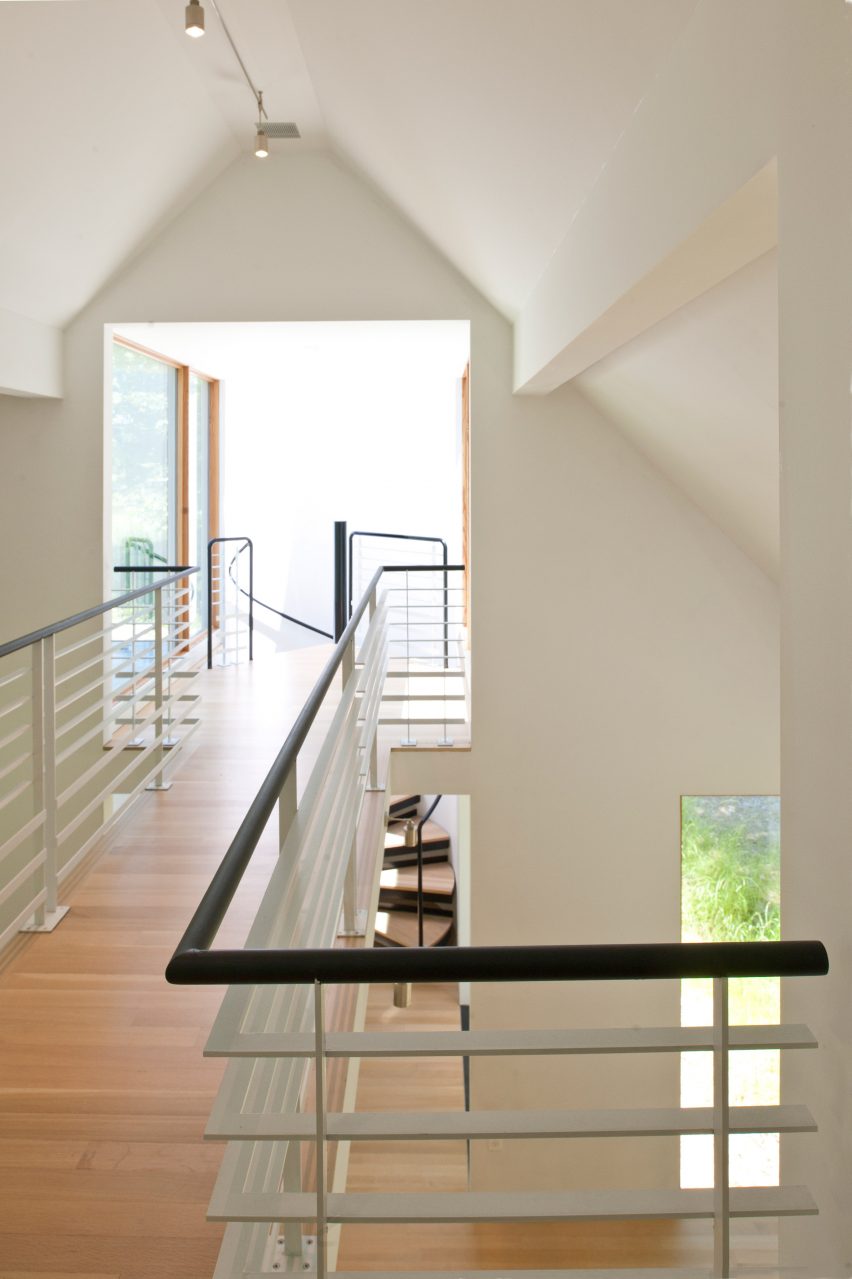
Other homes in the state of Maryland include a low-slung volume clad in wooden brise-soleils by Office Mian Ye and a contemporary house that takes cues from its many mid-century modernist neighbours.
Photography is by Julia Heine/McInturff Architects