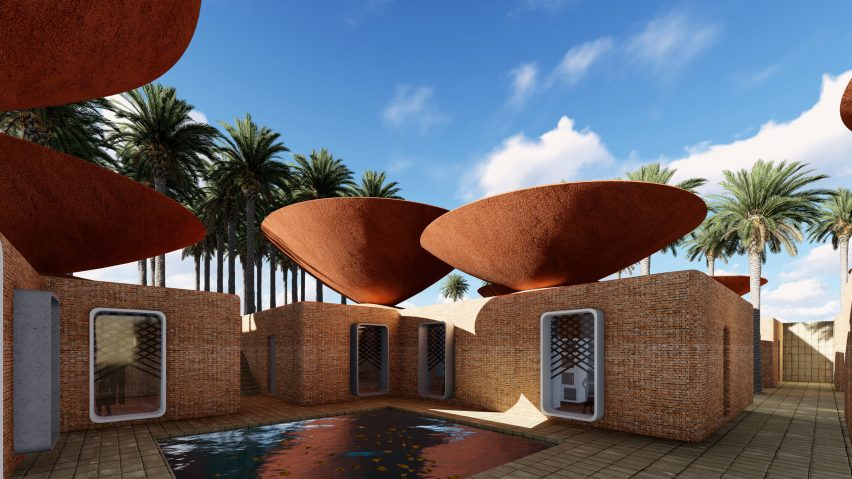Bowl-shaped vessels would collect rainwater on the roofs of buildings located in hot and dry climates in a proposal by Iranian practice BMDesign Studios.
Tehran-based BMDesign Studios – one of many offices contributing to Iran's booming architecture scene – drew up the concept when planning a primary school in Iran's Kerman province.
Taking into consideration the arid climate of its site in the city of Jiroft, t2he architects set about devising a way to offset the building's water consumption.
They came up with a double-layered roof featuring undulations and huge bowls designed to collect rainwater. The studio estimates its Concave Roof system could help the school collect up to 28 cubic metres of rainwater, which would contribute to its running.
"The outer shell provides additional shade for the domed roof while letting the air freely move and cool both roofs off," explained the architects.
"The inner shell itself is slightly domed as only a section of a domed roof receives solar radiation directly at any time."
"A concave roof like this will help make even the smallest quantities of rain flow off the roof and eventually coalesce into bigger drops just right for harvesting before they evaporate," they added.
The team believes this technique could be applied to other areas with similarly parched climates as a means to combatting global warming through sustainable water sourcing.
"Some 65 per cent of Iran has an arid or hyper arid climate, and approximately 85 per cent of the country an arid, semi-arid or hyper arid environment," said the architects.
"Unfortunately, every year, this zone expands. Big lakes like Lake Urmia have shrunk to a fraction of their size, gradually disappearing," they added.
"The consequences include thousands of farmers losing their jobs and [pushing] the city itself to the brink of rationing drinking water. We may not be very far from witnessing a big displacement of people."
The school's design also features rainwater harvesting reservoirs between walls that would help to cool the building and in turn reduce the need for air conditioning. Recessed windows and doors, and a sunken courtyard would also help control heat build up in the classrooms, offices and library.
Date palms planted around the building would contribute further shade, as well as a source of food.
Italian architect Arturo Vittori recently designed another water-harvesting structure, a wooden tower designed to collect condensation to provide clean drinking water for rural communities in the developing world.
Project credits:
Architects: BMDesign Studios
Architect in charge: Babak Mostofi Sadri
Design development: Dena Bakhtiari
Design team: Babak M Sadri, Dena Bakhtiari, Nazanin Esfahanian, Negar Naghibsadat

