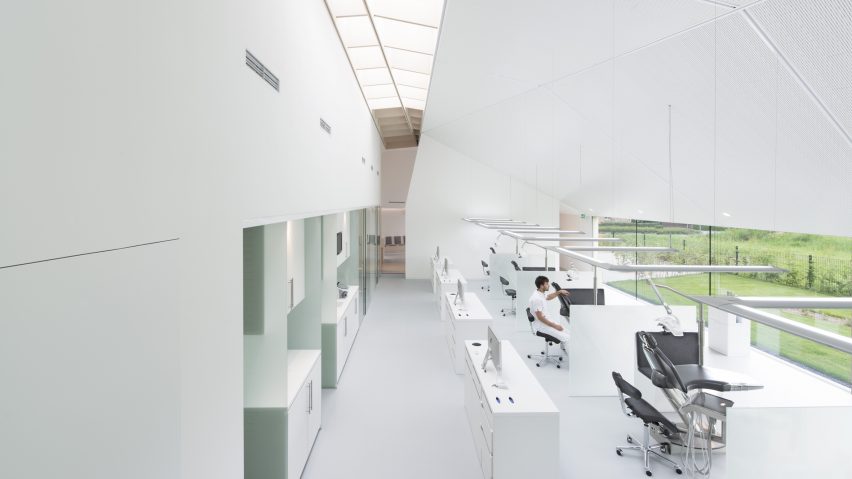
Anxiety-reducing orthodontic clinic features serene interiors and garden views
Birch-framed skylights and windows offer garden views to patients at this dental clinic in the Netherlands, designed by Studio Prototype.
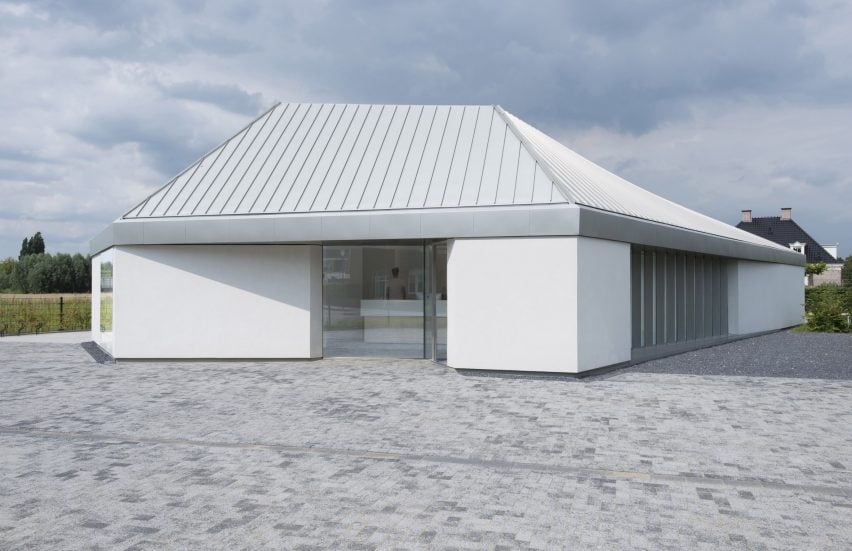
Ortho Wijchen is located in Wichen, a town in the east-Netherlands province of Gelderland, forming part of a cluster of healthcare-institutions in the new Huurlingse Dam urban plan.
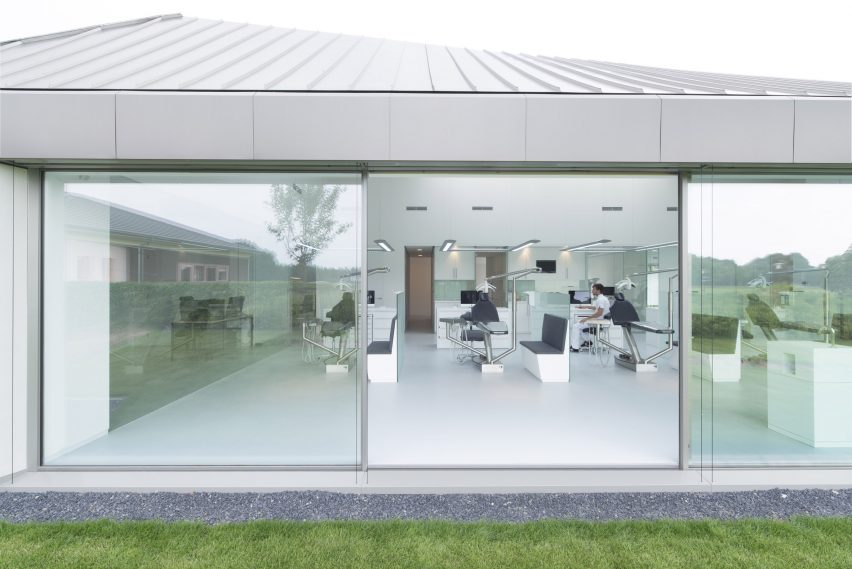
Amsterdam-based Studio Prototype wanted to create a light-filled and uncluttered orthodontic practice with a sculptural form that acts as a keystone for the neighbourhood.
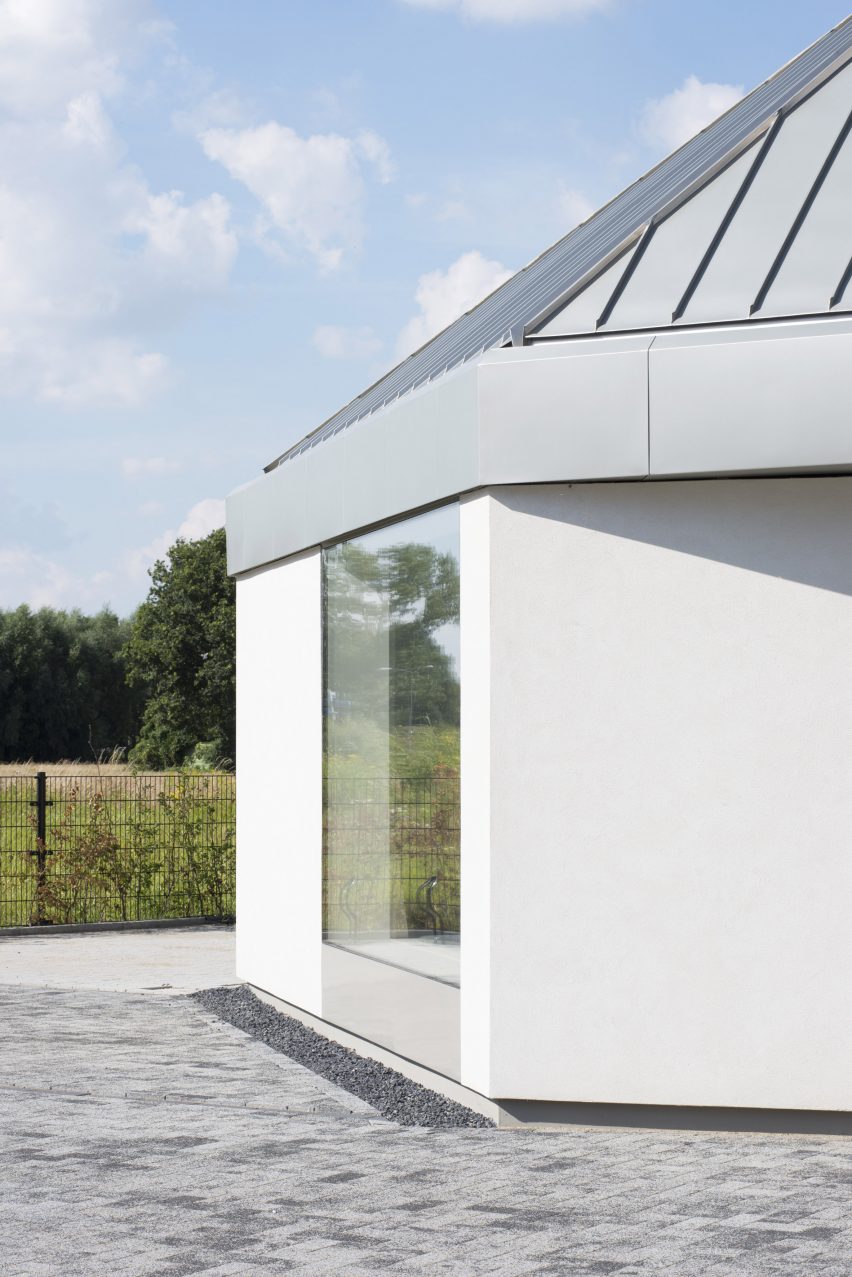
Angled white walls with large expanses of glazing frame vistas of the district and the surrounding landscape. The space is topped with a high roof made from aluminium profiled sheets that creates a spacious interior.
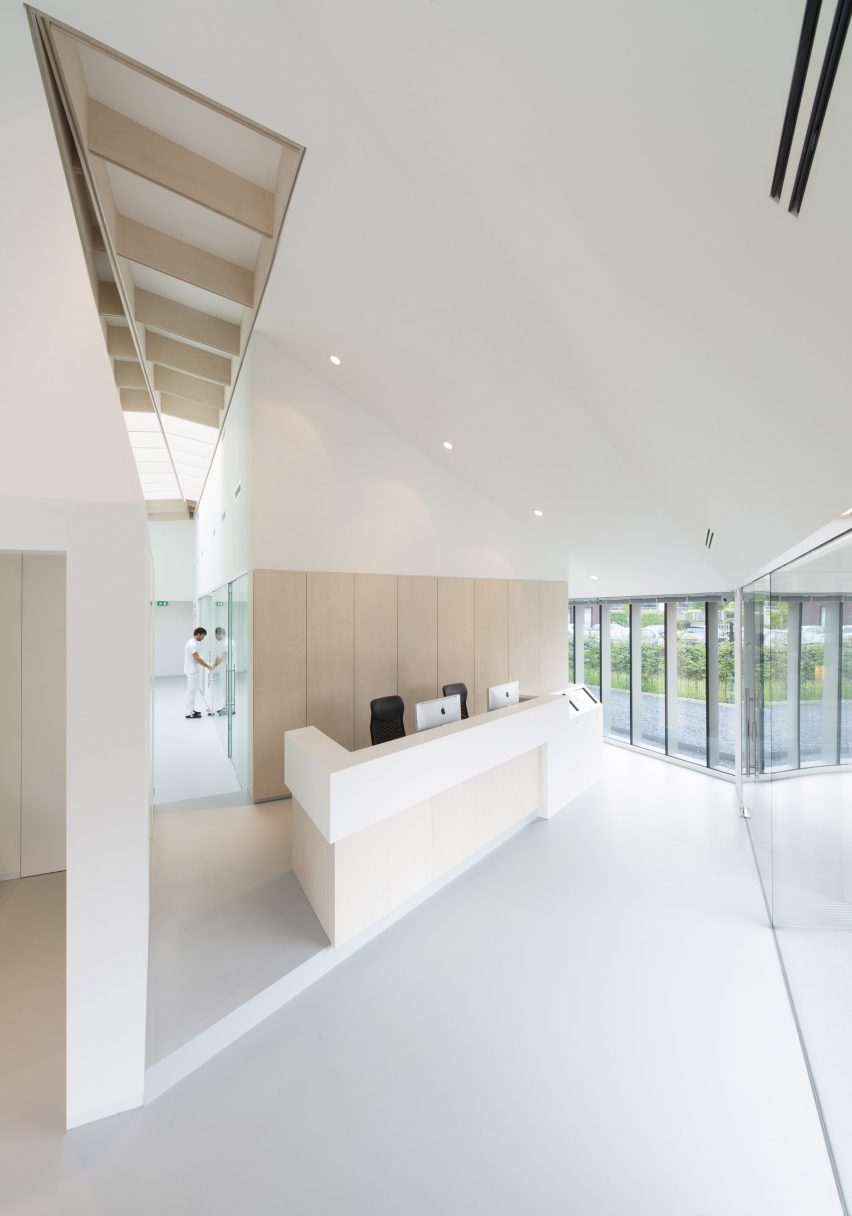
To bring plenty of light inside, the architects inserted the skylight above a hallway in the centre of the space, bridging the ridge of the roof.
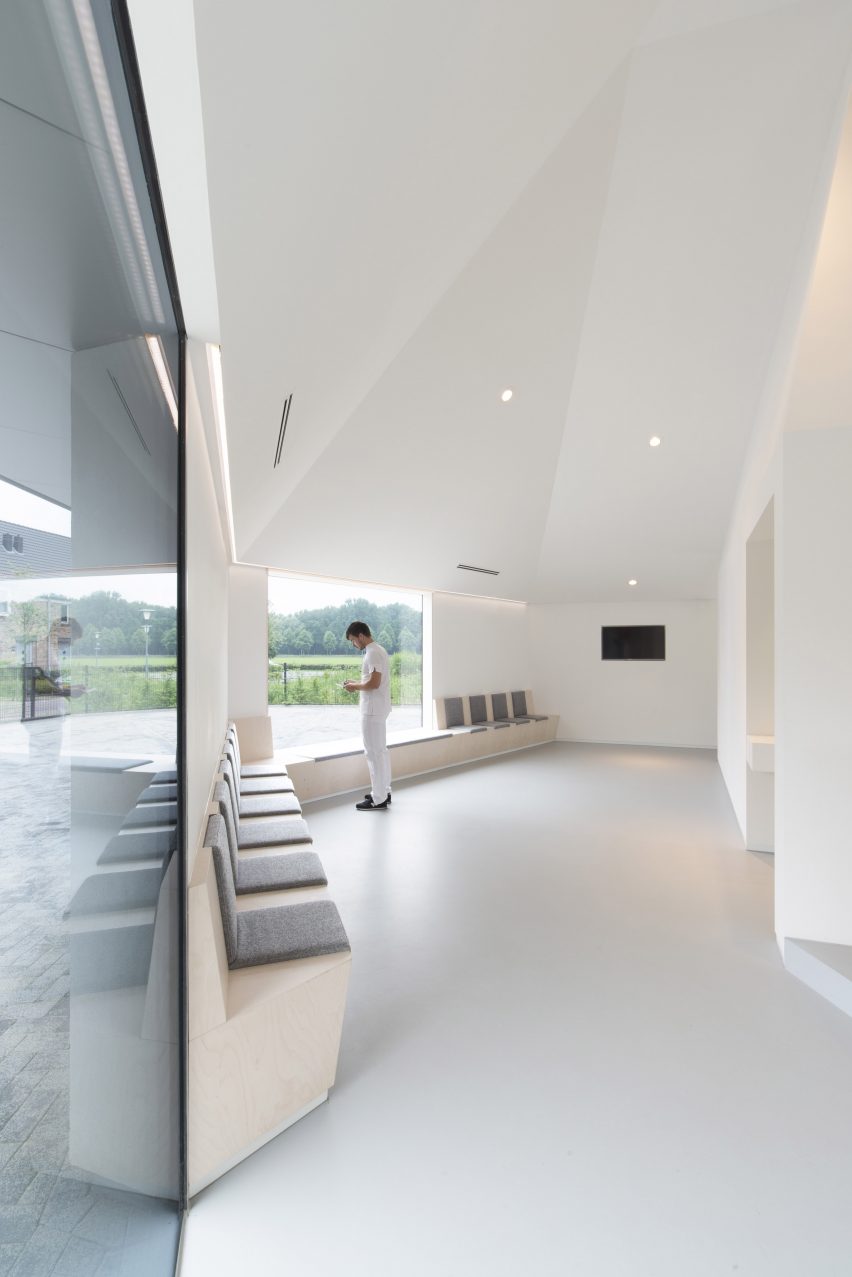
"The distinctiveness of the sculpture in combination with its freestanding position and sight lines, enhances the open and accessible character of the practice," architect Steven Otten told Dezeen.
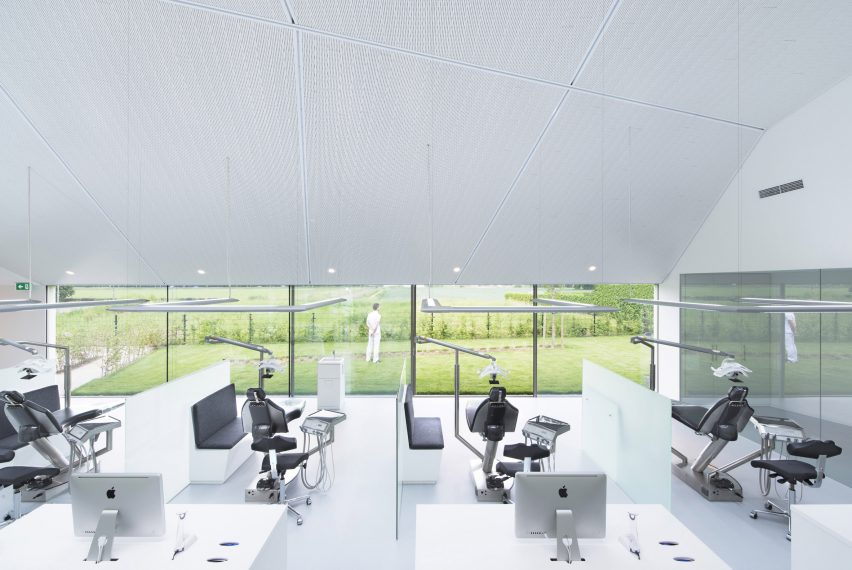
"The open setup of the plan and the large panoramic view towards the garden create a light and spacious place in which the patient feels comfortable," he continued.
"Natural light flows in through the birch wooden roof light which acts as a backbone for the building."
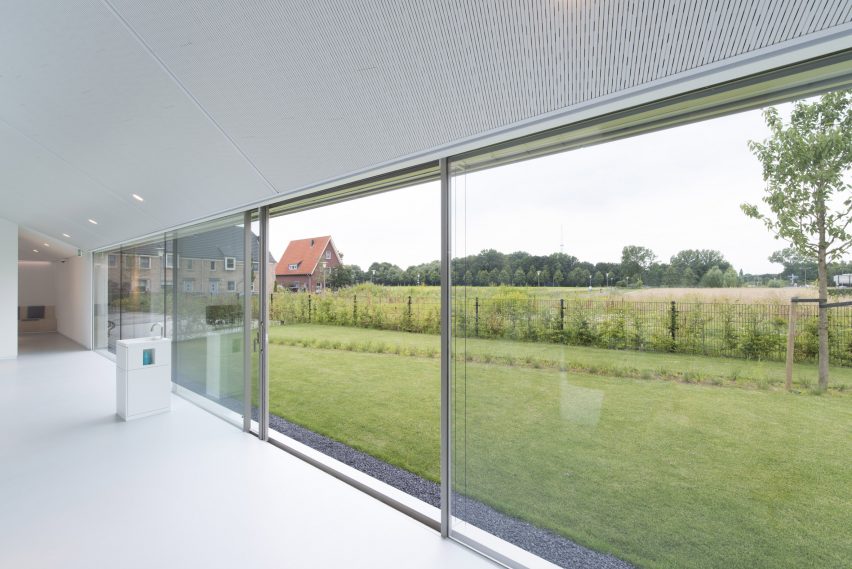
The walls are further sculpted to create a covered entrance that opens to a light wooden reception desk, which is set at a diagonal on a slightly raised platform.
Beside the desk, a walkway leads underneath the roof light through to the main open space.
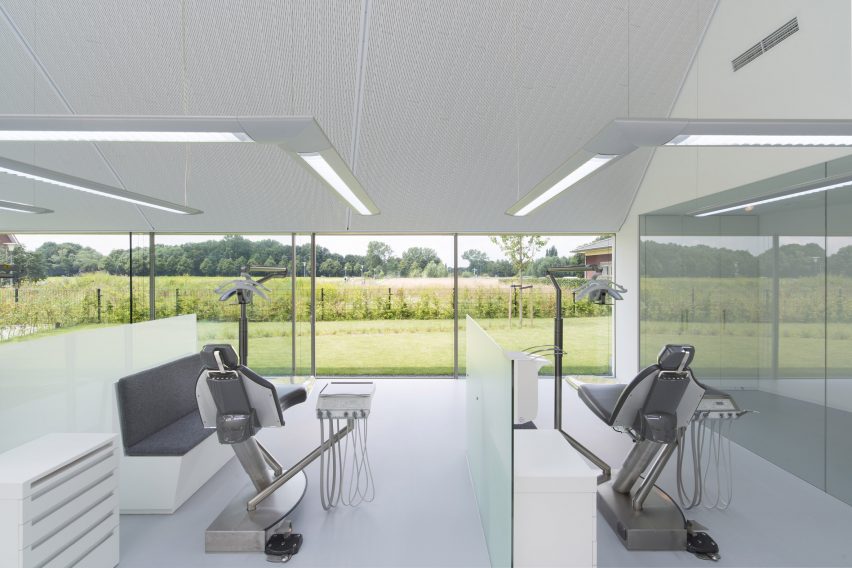
A series of open treatment spaces are arranged in a line on the garden-facing side of the building, offering the orthodontist an overview of the ongoing treatments, while low-level glass screens set between treatment chairs form divisions.
Two more private rooms are placed inside closed spaces on the other side of the building, alongside the X-ray, sterilisation and model-rooms
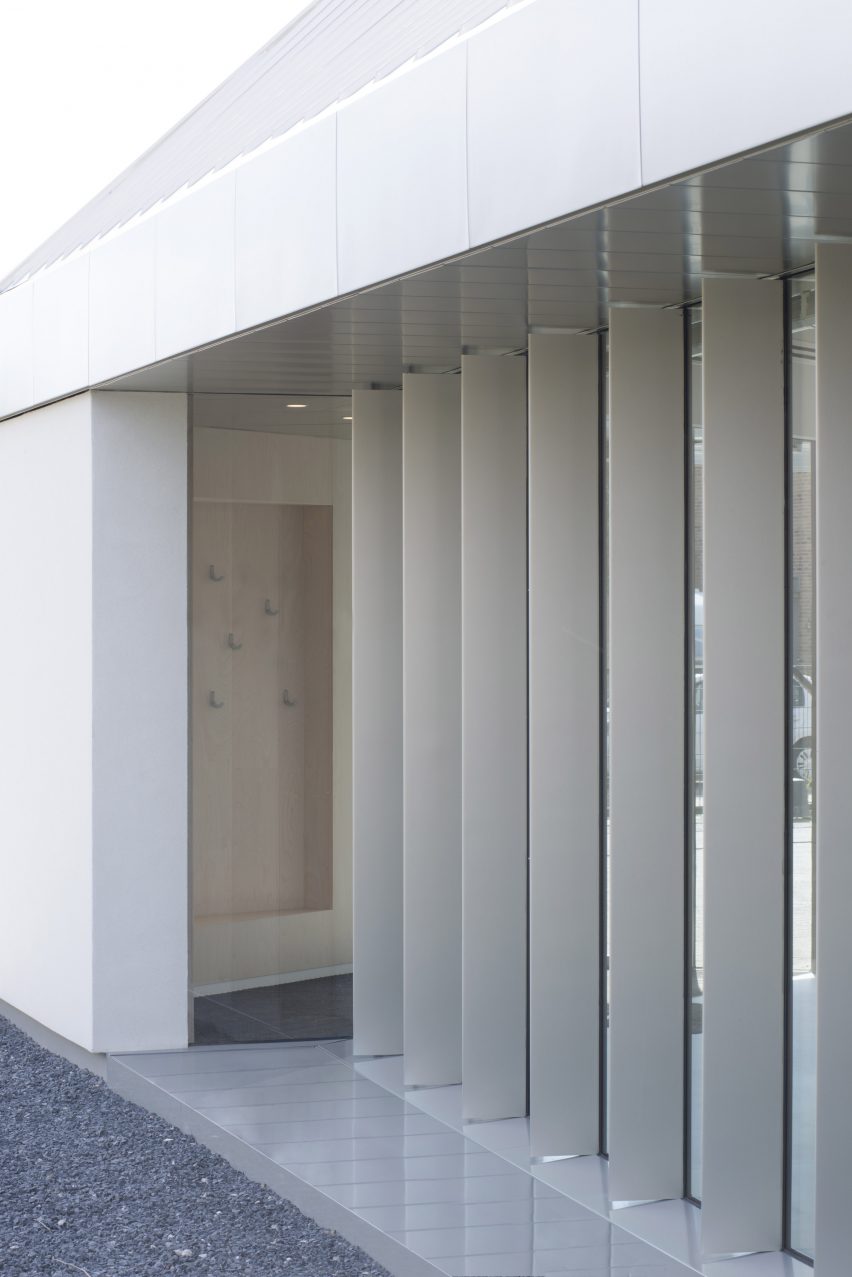
Aiming to create a serene setting for the patients, the architects chose a neutral palette for the interiors, including light-stained birch wood furniture and translucent glass frames for cupboards lining the corridor.
These are complemented by white-painted walls and ceilings, while the flooring is grey.
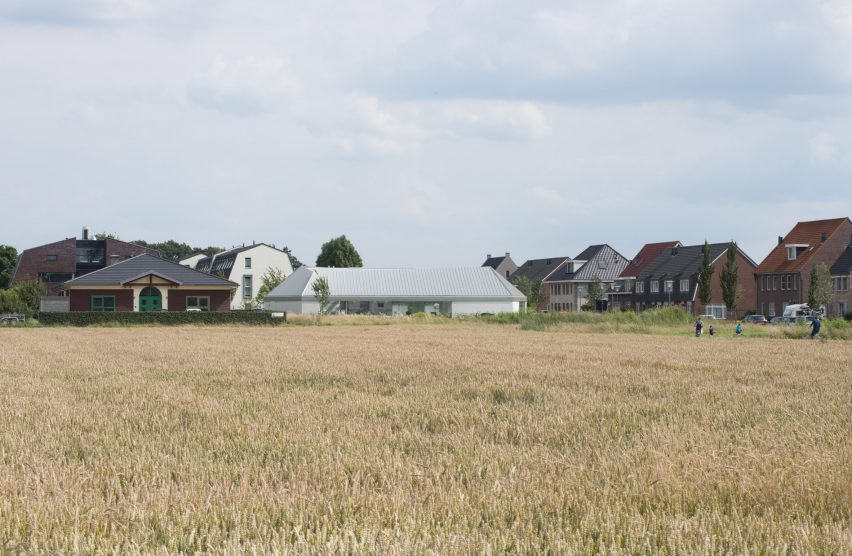
Other clinics designed to alleviate anxiety include a surgery in Taiwan modelled on a living room and a dental training college in Brisbane where natural materials are used to create a calming environment.
Studio Prototype is a multidisciplinary design studio for architecture and urbanism. It previously designed a "puzzle-like" villa in the Netherlands, a houseboat in Amsterdam and added a gabled extension to a brick house in the town of Duiven.
Photography is by Jeroen Musch.
Project credits:
Design: Jeroen Spee, Jeroen Steenvoorden, Steven Otten
Project team: Gijs van Suijlichem, Jan van de Schaaf, Jan Paules Hoogenterp, Fabiana Tierni Imamura, Ruben Figueiredo, Pieter Mulder, Titus Lammertse
Structural engineer: F Wiggers
Systems engineer: ABT Consulting engineers
Contractor: HAEX B V