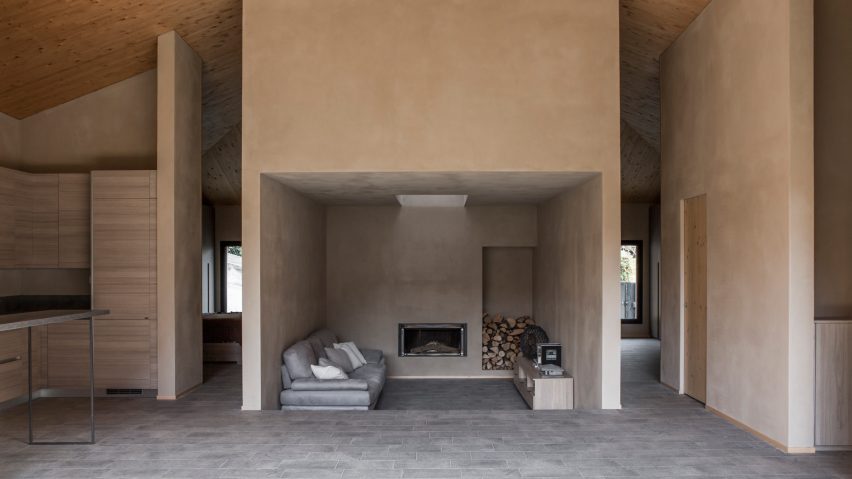The pyramidal roof of this house near Italy's Lake Como takes cues from traditional Japanese tea houses, and is slanted to allow low winter sun to reach the rustic interior.
The property is situated on a small hillside plot surrounded by woodland on the edge of the village of Dizzasco, from which it overlooks a valley descending towards the lake.
The building's setting is intended to evoke the sort of scenery in which Japanese tea houses are typically found, said architect Lorenzo Guzzini, who is based in the nearby city of Como.
Guzzini drew inspiration from the architecture and ceremonial use of these structures, claiming that "with this house the challenge was to transform the routine into a sort of ritual".
The residence's rustic detailing and simple square footprint, with a symmetrical internal layout centred around a sunken lounge area, recall the design of the tea houses.
Straightforward materials reference the natural setting and the vernacular architecture of the historic village, while creating a muted and tranquil backdrop that accentuates areas of light and shadow within the interior.
Another key consideration when developing the house was ensuring that the structure and layout optimise the available sunlight.
"The first rule to have an environmentally friendly building is to take advantage of what the nature can offer," said the architect.
"So we decided to use a traditional shape of roof, but twisting it enough to allow the winter sun to go inside the main spaces."
The angular roof is raised more on the southern side to allow light and warmth to reach the living area all year round.
The roof also extends to form a canopy that shelters the interior in summer. Full-height sliding glass doors can be opened to connect this space with a patio and the garden beyond.
Two bedrooms including a master suite with its own bathroom are accommodated beneath the lower portion of the roof at the northern end of the house.
Internally, the roof's hipped form translates into a series of angled planes that are uniformly clad in knotted timber.
On the outside, the surfaces are rendered with permeable concrete usually used for road surfaces.
This material ensures improved natural ventilation, while a membrane beneath the concrete keeps the house watertight.
A skylight positioned towards the roof's apex on the northern side funnels daylight down towards the sunken lounge and its wood-burning stove.
Another home – also in the Swiss Alps – shares the building's squat aesthetic, with a low-pitched roof that shelters windows out onto the mountainous terrain.

