10 plant-filled homes from Dezeen's Pinterest boards that bring the outside in
Glazed atriums, walls covered in flowers and indoor courtyards filled with trees feature in this week's roundup of popular homes from Pinterest, which focuses on home interiors that integrate plants.

House in Nagoya, Japan, by Suppose Design Office
This house in Japan by Suppose Design Office features a room dedicated to plants. The transparent courtyard space is filled with rocks and flowerbeds, along with paintings and square-shaped stepping stones.
Find out more about House in Nagoya ›
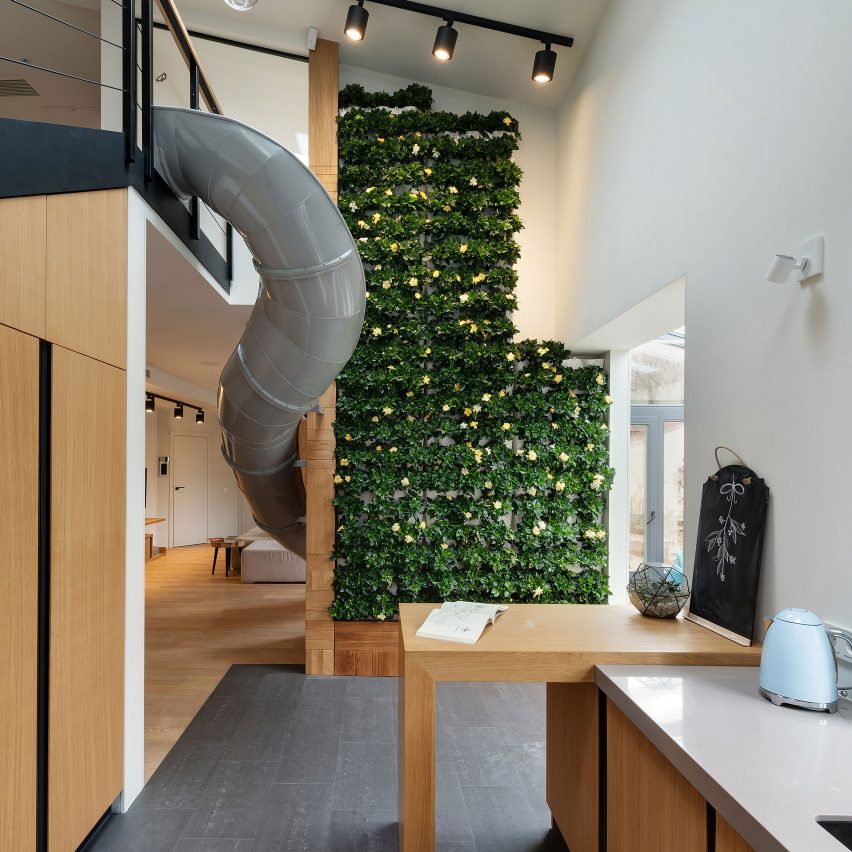
Apartment with a slide, Ukraine, by KI Design Studio
This renovated apartment in Kiev by KI Design Studio features a slide that descends from the top storey through the kitchen and into the living room below, where a dividing oak wall is covered in plants and flowers.
Find out more about Apartment with a slide ›
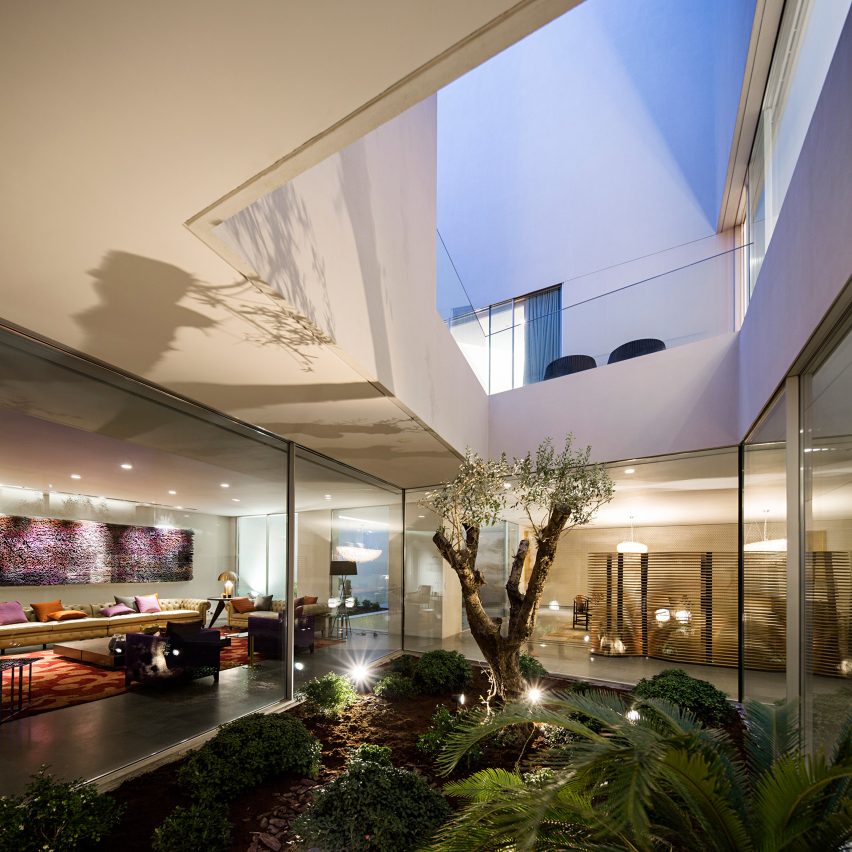
Wall House, Kuwait, by AGi Architects
This house in Kuwait appears windowless from the outside but brings in natural light through voids in its roof, illuminating secluded roof terraces and plant-filled courtyards.
Find out more about Wall House ›
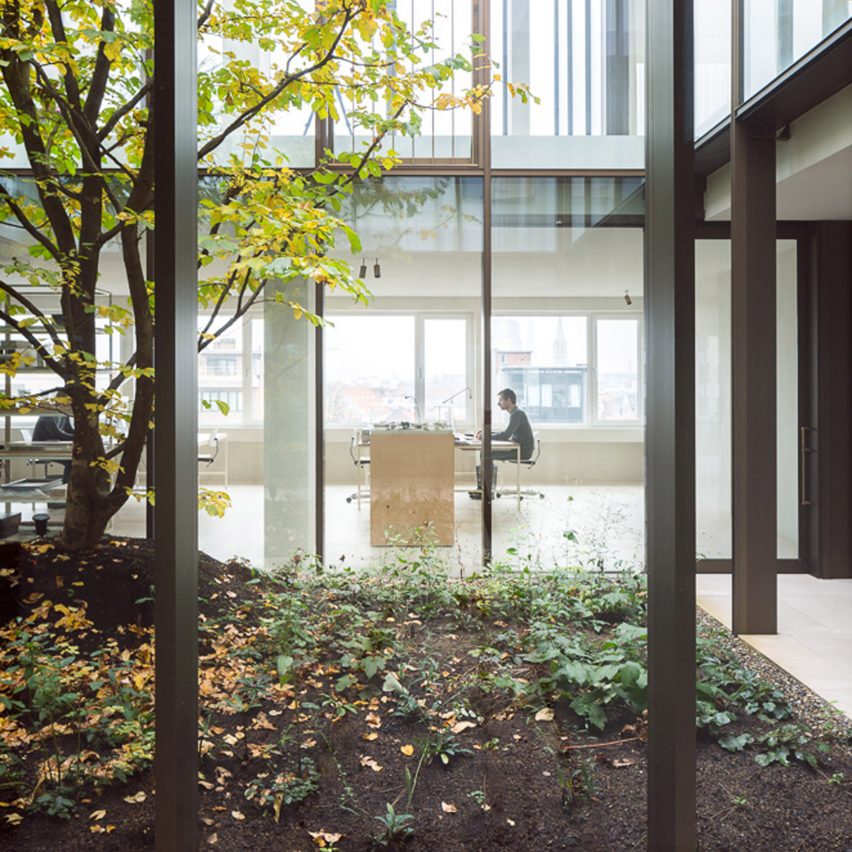
Penthouse Brtiselei, Belgium, by Hans Verstuyft
This minimal penthouse in Antwerp by Belgian architect Hans Verstuyft wraps an open-air courtyard garden with a 35-year-old tree at its centre, surrounded by full-height windows.
Find out more about Penthouse Brtiselei ›
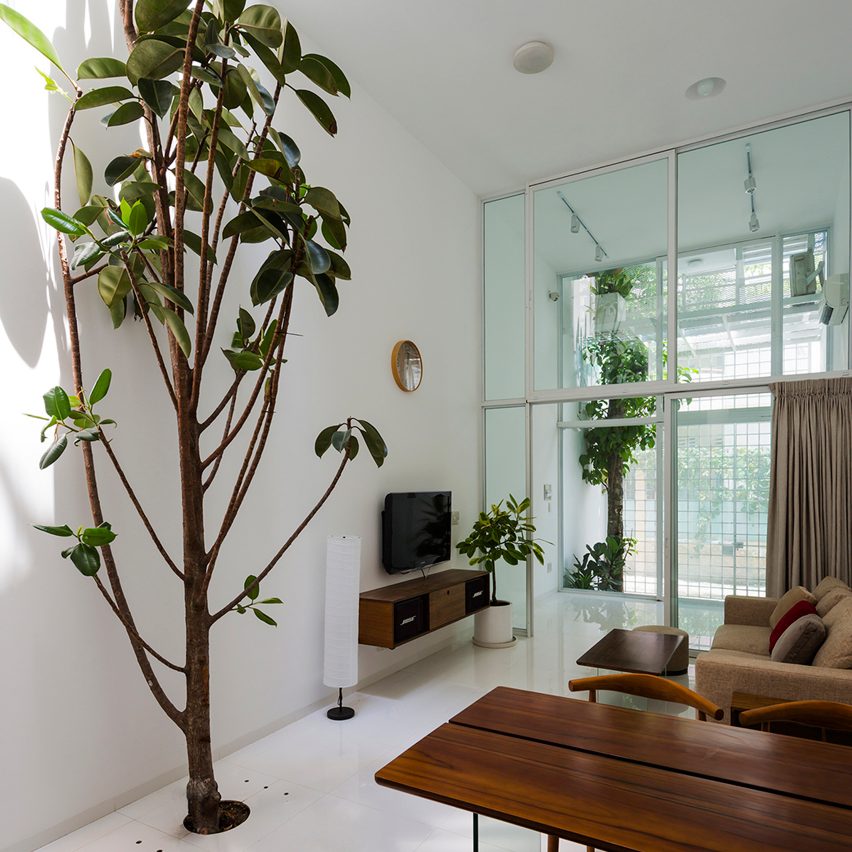
House 304, Vietnam, by Kientruc O
Tropical plants and trees span vertical levels of this skinny home in Ho Chi Minh City that measures just 3.5 metres wide, drawing attention to a lightwell in its core and contrasting with the dark wooden furnishings.
Find out more about House 304 ›
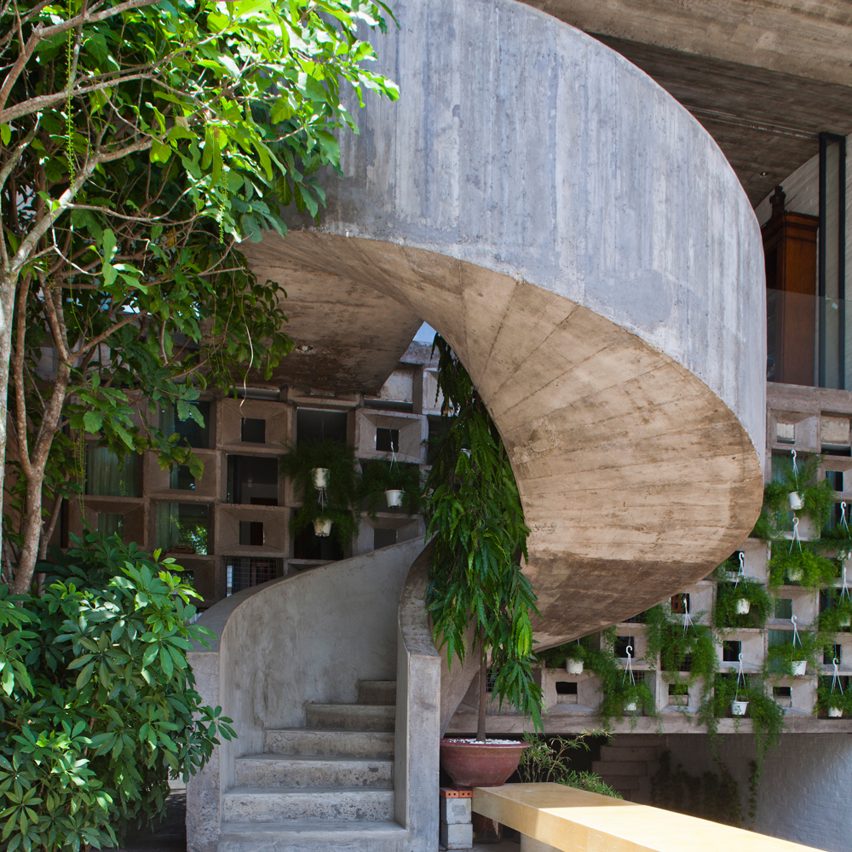
Binh Thanh House, Vietnam, by Vo Trong Nghia and Sanuki + Nishizawa
Lush potted greenery peeks through hollow blocks and creeps up the vast curving staircase of this concrete house in Ho Chi Minh City by Vo Trong Nghia and Sanuki + Nishizawa, which features patterned walls to aid ventilation.
Find out more about Binh Thanh House ›
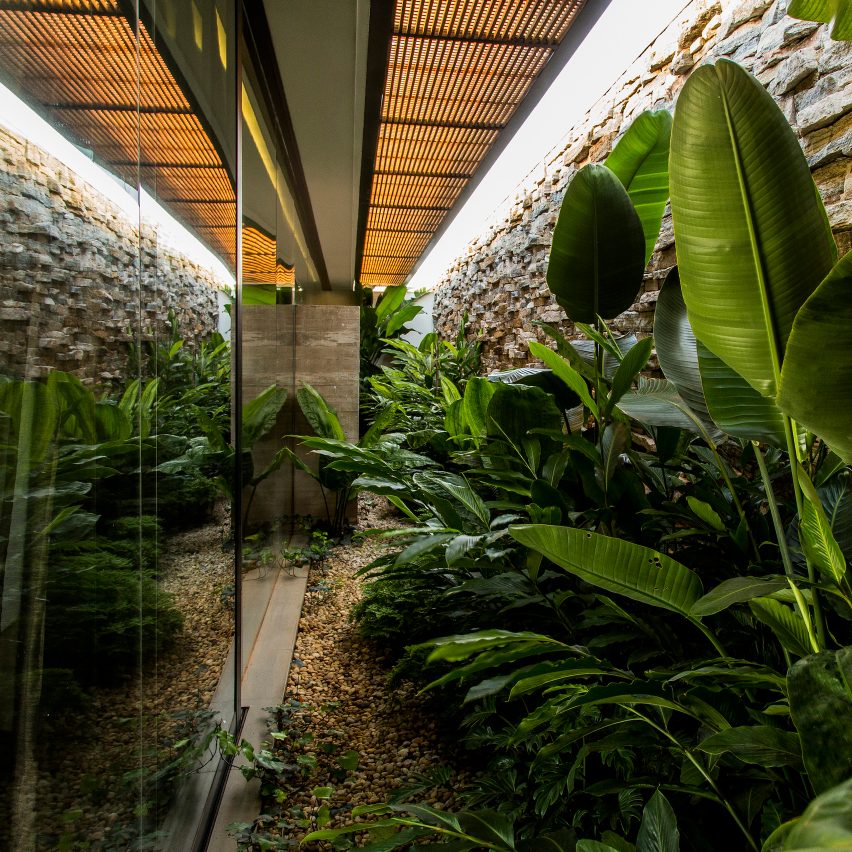
House MCNY, Brazil, by MF+ Arquitetos
A walled garden filled with tropical plants flanks a glazed hallway at this house in the Brazilian town of Franca by local firm MF+ Arquitetos, which complements the natural materials used in its interiors.
Find out more about House MCNY ›
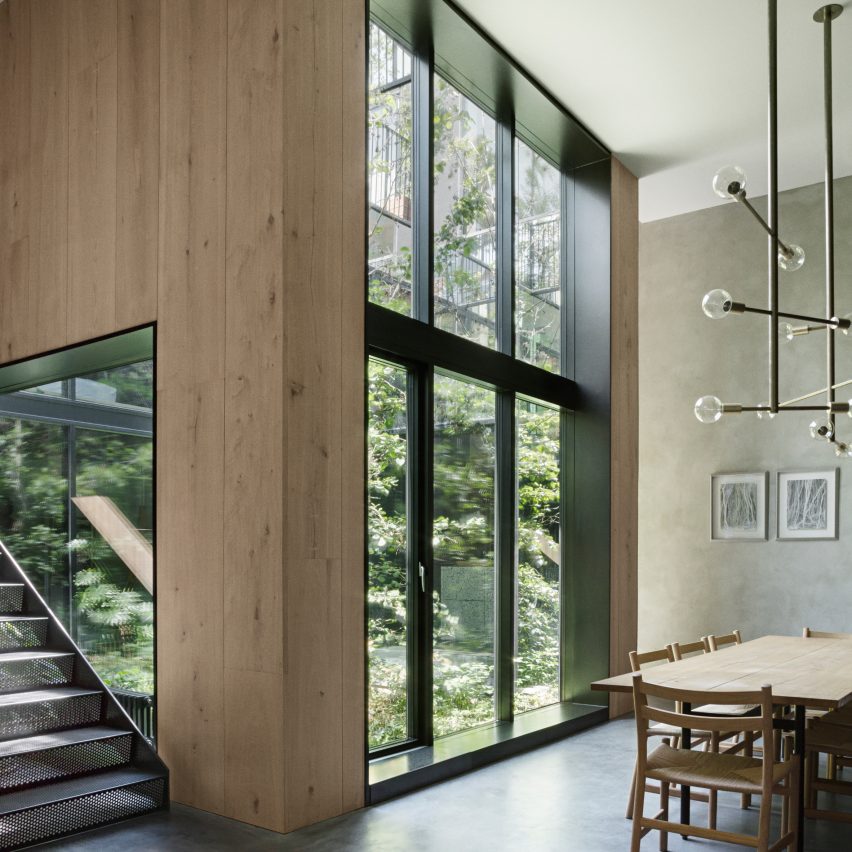
Peter's House, Denmark, by Studio David Thulstrup
A plant-filled atrium brings light into this house for a photographer in Copenhagen by Studio David Thulstrup, which is wrapped by a central staircase of perforated, blackened steel.
Find out more about Peter's House ›
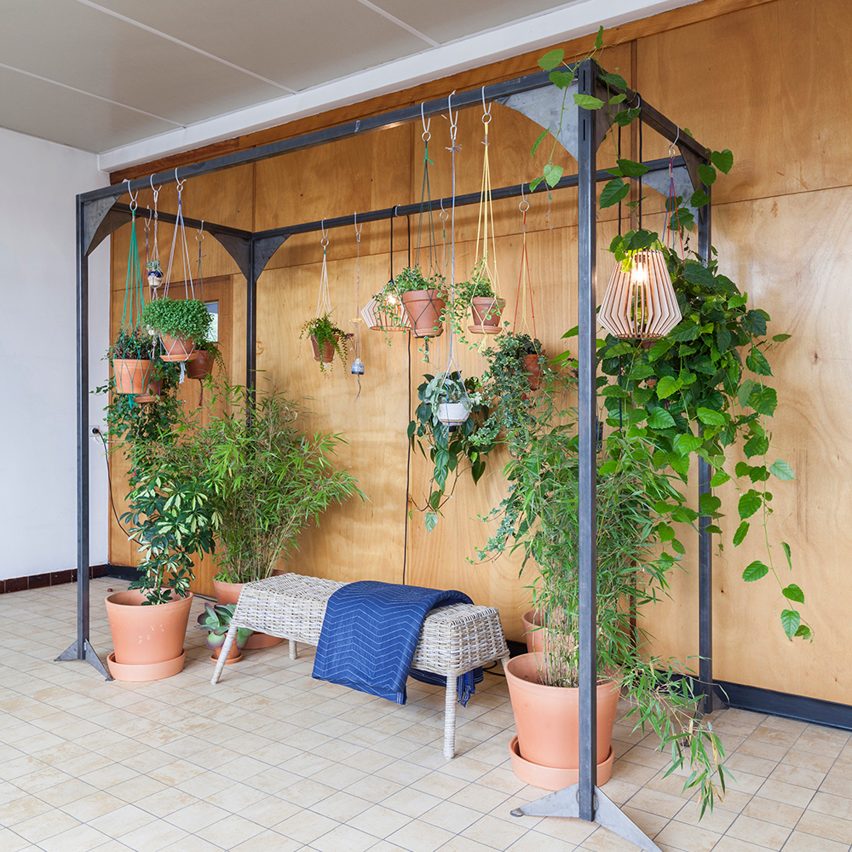
This former office space in Ghent has been transformed by Belgian creative agency Drift into a loft home featuring a "plant room", decked out with greenery that hangs on large metal scaffolding.
Find out more about Watt Loft ›
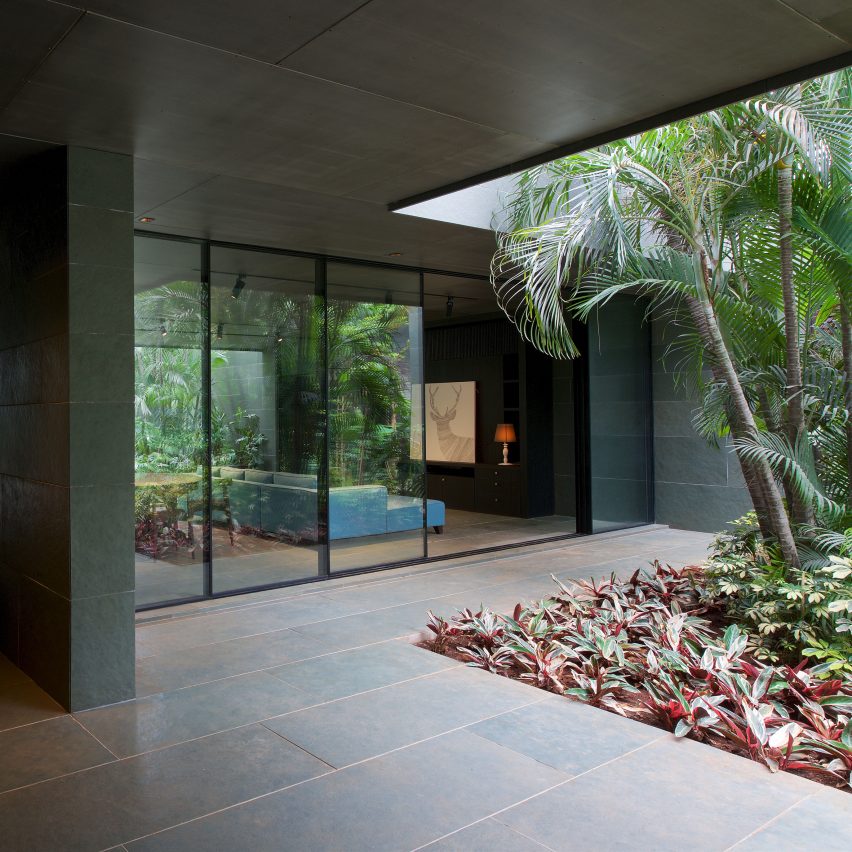
Gomati House, India, by Spasm Design
This renovated bungalow in India by Spasm Design features living areas flanked on one side by full-height glazing, which provides views to two large courtyard gardens filled with tropical plants.
Find out more about Gomati House ›