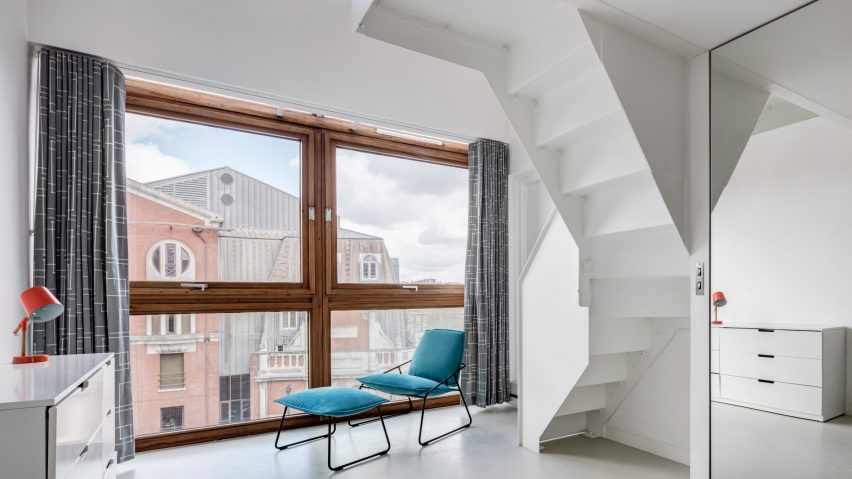Emulsion has transformed a triplex apartment in London's iconic Barbican Estate with a new mezzanine floor and a colour palette inspired by Le Corbusier.
The London-based practice was commissioned to update the residence while remaining sympathetic to the Grade II-listed complex – designed by Chamberlin, Powell and Bon in the 1950s.
The Barbican Estate is one of the largest examples of the brutalist style and represents a utopian ideal for inner-city living.
Alongside various original elements, Ben Johnson House features austere detailing such as unornamented furnishings and bold colour-blocked walls, which make reference to the returning popularity of minimalism.
"The client was keen for us to create a new residence which would be sensitive to the iconic Grade II architecture, whilst maximising the use of space," Emulsion director Yen-Yen Teh told Dezeen.
"The interior palette includes feature walls inspired by Le Corbusier's colour range against a neutral grey rubber floor, and dark wood and wired glass referencing materials of the original building."
The three-storey home comprises a kitchen and spacious living room that open onto balconies overlooking the post-war complex, alongside two bedrooms and bathrooms.
The apartment's existing staircase was carefully restored and made a feature in the living room.
A bright teal wall – which encloses the new kitchen – highlights the wooden treads, creating a vivid contrast between the original and contemporary qualities of the space.
The kitchen is finished with utilitarian tiles and stainless steel, offset by Vola & Dornbracht brassware and vintage cabinetry in the dining room.
In addition to the new kitchen, Emulsion designed a bathroom with a contemporary take on the original fit-out to replace facilities that could not be retained.
The stark finish of the new bathroom is achieved through bright white tiles and contrasting vivid green detailing including a tap and shower controls.
The renovation also includes the incorporation of a mezzanine level into the barrel-vaulted top floor, to accommodate a pared-back bedroom finished with bold yellow furnishings and paintwork.
The deck – with a dressing room and shower room below – is accessed by a custom-made sculptural steel stair that extends from a study in the double-height area.
While some of the original light fittings were retained, most finishing touches to the refurbishment include the client's choice of mid-century modern designs including Vitra and Artek classics, teamed with vintage pieces.
The works of Eames also feature throughout the apartment, including table and chairs in the dining room that contrast the block-coloured walls.
In 2016, photographer Anton Rodriguez documented the interiors of 22 homes at the Barbican Estate in London, which is home to over 4,000 people.
With its coarse concrete surfaces, elevated gardens and trio of high-rise towers, the estate offered a new vision for how high-density housing. We took a more detailed look at the design of the Barbican Estate in a series of articles taking a closer look at the brutalist movement.
Other projects by Emulsion include a temporary shop with bare white interiors designed to put focus on the bright colours of the bikes on sale.
Photography is by Ed Reeve.

