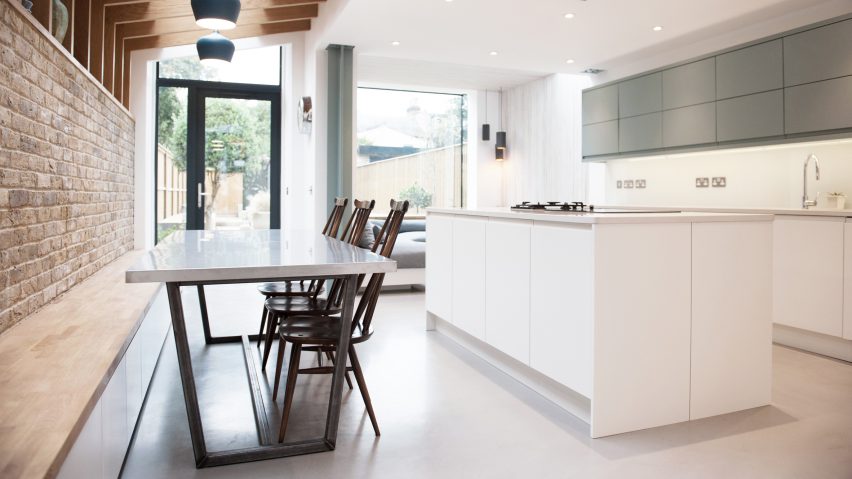Studio 1 Architects has added a brick extension with a large window to the rear of this Victorian house in London, creating a light-filled seating area lined in white-washed ash slats.
The local studio reconfigured and extended the ground floor of the Gladstone Road property in south-west London, aiming to create living spaces with views and access into garden.
It forms part of a wider refurbishment of the residence, which included stripping out interior walls and floors, and adding a loft extension for a new master bedroom and additional bathroom.
"Inside this unassuming Victorian House is a unique, contemporary total refurbishment with additional rear and roof extensions," said the architects.
"Seamless skylights, concrete floors, exposed brickwork, projecting glass box, whitewashed ash slats and oak ribs create an enthralling new take on a period house," they added.
On the ground floor, a long skylight separates the existing property from a one-storey brick structure occupied by a built-in seating area. A large window that cantilevers towards the garden with thin black frames.
Seating is built in below the large window, while slats of white-washed ash line the walls and wrap up over the ceiling.
"A protruding glass box cantilevers over the garden," explained the architects. "This box is frameless and provides a close connection to the garden when sitting in the built in seating area."
"Ash timber slats create zoning of the sitting area and wrap up and over the ceiling," they added."These disappear into a seamless skylight."
The architects also removed the side wall at the back of property. An oak rib structure and glazing slots between the existing residence and a new brick wall, creating space for a dining area.
"The seasoned oak ribs function both structurally and aesthetically, and provide a slatted light effect over the dining area," they said.
A long bench runs along the the brick wall towards the end where a set of glass doors open to the garden.
Also in this space, the kitchen features a central white island and low wall cabinets. Dark-grey upper cabinets complement the concrete flooring and cushions for the seating.
The addition of a mansard roof creates a high space for the new bedroom, where strips of lighting feature along the ridge and behind the chimney breast.
Colourful accents, including orange lamps and brightly coloured artwork, offset the simple finishes of white-painted walls and light grey carpeting.
A full-width skylight tops the new bathroom so that the residents can see the sky and stars when bathing.
A growing thirst for contemporary design has triggered a spate of extensions to London homes.
Other examples include a property in East Dulwich featuring a three-metre-high pivoting door and an extension in the north of the capital topped by a butterfly wing-shaped roof.
Photography is by Anne Schwarz.

