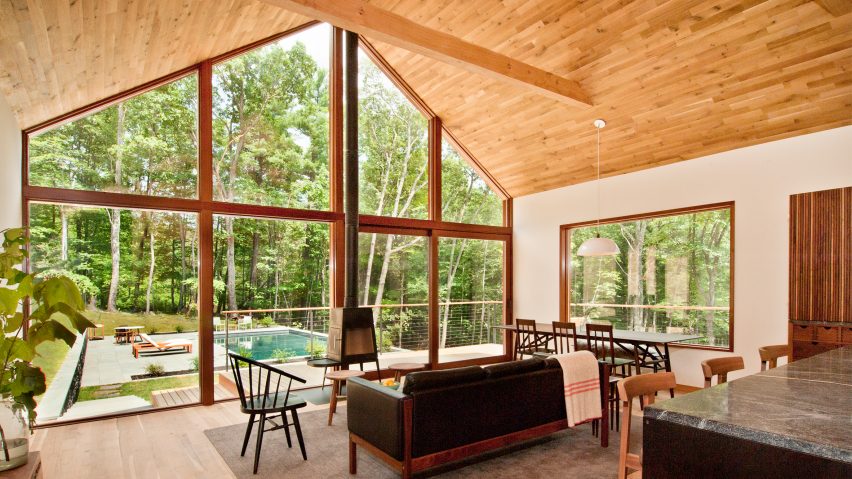American firm Lang Architecture has designed and developed a collection of light-filled vacation cabins in upstate New York, which take cues from Scandinavian and mid-century modern design.
Called Hudson Woods, the residential development consists of plots for 26 family dwellings spread across 131 acres (53 hectares hectares) in the Hudson Valley. The scenic area – characterised by forested, rolling hills and a large river – is a two-hour drive from New York City.
Lang Architecture, a Manhattan studio, acted as both the designer and developer of the project. The cabins – some of which are already built, with others available off-plan – are meant to appeal to city dwellers who want a holiday retreat.
"A benefit for buyers at Hudson Woods is receiving a turn-key home that is architect designed and built, without the lengthy and stressful process of designing and building a fully custom home from the ground-up," the firm said.
Buyers are offered a basic model with the option to add numerous upgrades. Encompassing 2,800 square feet (260 square metres), the standard plan contains three bedrooms, two bathrooms and a detached garage/studio and carport.
The cabins are imbued with a contemporary aesthetic that is common throughout the region.
"The modern cabin vernacular has become a popular typology in current architecture, but it has been a staple of Hudson Valley aesthetic for decades," the studio said. "Hudson Woods aims to draw from and interpret this heritage with a modernist design inspired by Scandinavian and mid-century design values."
The cabins sit on parcels ranging from 2.7 to 10 acres (one to four hectares), and are intended to blend with the landscape rather than dominate it. "Through strategic site planning, there are fewer homes on ample land, leaving a smaller footprint and creating a more congruous relationship with nature," the studio said.
The stick-frame homes are clad in warm-coloured cedar and ample glazing and are topped with gabled roofs.
Each dwelling is partially buried into a slope, resulting in heightened thermal insulation and a reduced visual impact on the environment. The homes also employ passive solar strategies.
Rectangular in plan, the standard cabin contains an open-plan living and dining area and a master suite on the upper storey. Two bedrooms and a den are situated on the lower level.
Walls, ceilings and flooring are sheathed in white oak. The FSC-certified lumber was sourced from a small, family-owned mill in Pennsylvania.
"We wanted to create a modern interior with a clear connection to the architectural design and place we were building," the studio said. "We also wanted the interior to have both a casual and sophisticated sensibility."
Buyers can purchase a wide range of add-ons, including a pool, extra bedrooms, a third-floor addition, a solar power system, in-floor radiant heating and copper roofing. Accessory structures are also available, such as a pool house, a guest house, a treehouse and a greenhouse.
The team also offers various decor, including a wood stove, a freestanding wooden cabinet, and a kitchen island made of blackened steel and walnut.
"While buyers select from a set option of designs, they can take the opt-in approach to select from a number of upgrades and customisation options to make each home the right fit for them," the firm said.
The landscaping features native plants, vegetable gardens and fruit trees, along with retaining walls made of local stones.
Homes start at $765,000 (£624,400). Fourteen have been sold since the project launched in 2014.
Other residential projects in the region include a rectilinear dwelling by Jay Bargmann with glazed walls that reflect the terrain and a home by Foz Design constructed of local stone, warm-stained wood and vast expanses of glass.
Project credits:
Architect, developer: Lang Architecture
White oak lumber: Hickman Lumber, Allegheny Mountain Hardwood Flooring

