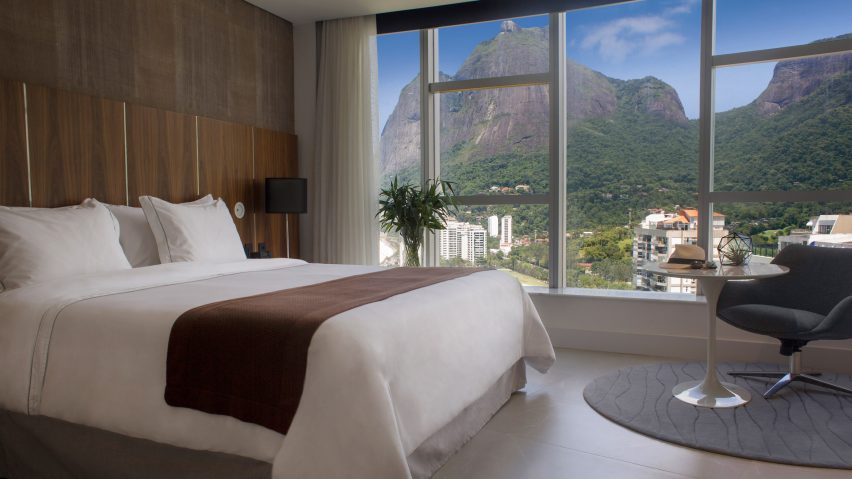
Oscar Niemeyer's revamped Hotel Nacional features interiors by Debora Aguiar and Studio VOA
These photographs offer a look inside Oscar Niemeyer's recently reopened Hotel Nacional in Rio de Janeiro, which features interiors by Brazilian firm Debora Aguiar Arquitectos and US practice Studio VOA.
The late modernist architect's 33-storey cylindrical tower, which overlooks the beach from the city's São Conrado neighbourhood was completed in 1972, but abandoned in 1995 following financial difficulties.
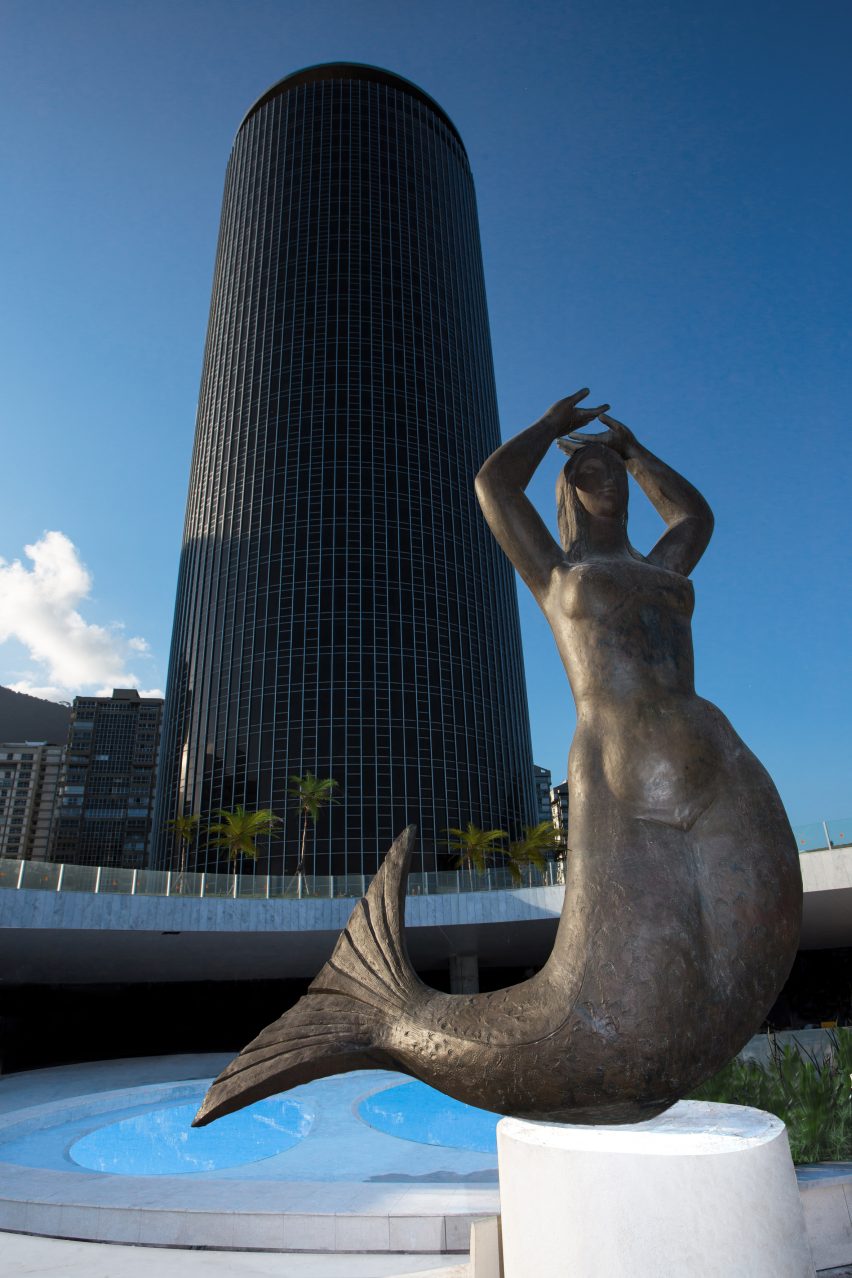
Just reopened by the Spanish hotel group Meliá Hotels International and renamed Gran Meliá Nacional Rio de Janeiro, the building has been retrofitted with new interiors.
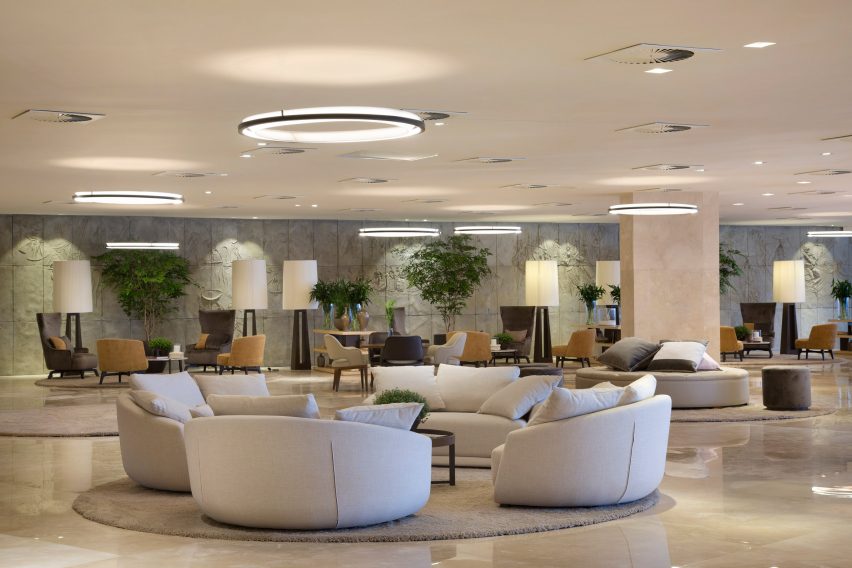
Debora Aguiar Arquitectos was responsible for the common areas, including the hotel's vast 3,000-square-metre lobby, while Studio VOA renovated the 413 bedrooms.
Many of the building's fixtures and fittings were looted during its period of dereliction, but some elements of the original design remain intact – including a huge sculpture of a mermaid by Brazilian artist Alfredo Ceschiatti and gardens by landscaper Roberto Burle Marx.
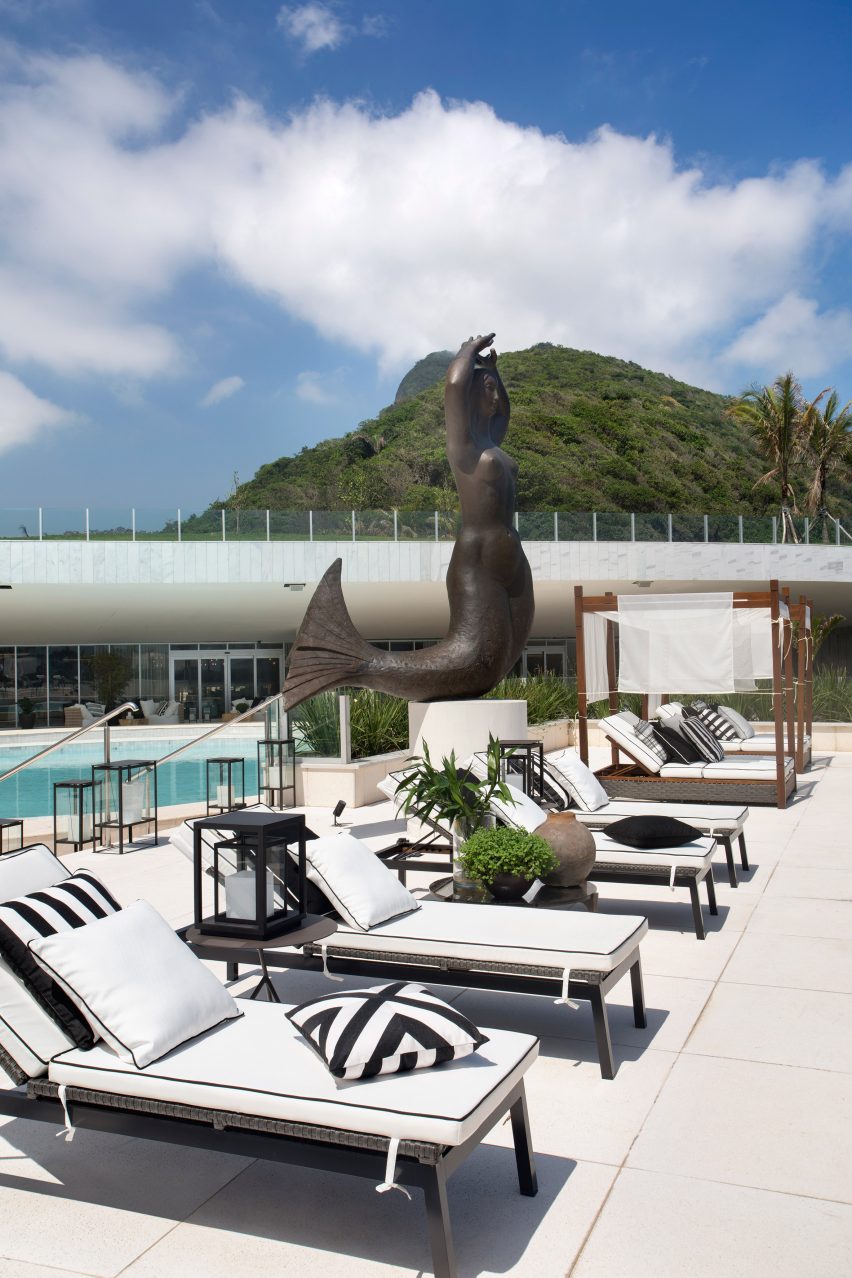
"VOA was challenged to respect the original design intent and preserve some of the original interior elements while creating a modern hotel with contemporary amenities," said Studio VOA.
"VOA's design efforts include the restoration of art works by renowned artists including the Mermaid sculpture by Alfredo Ceschiatti, the Carybé panel and the suspended sculpture by Pedro Corrêa de Araújo."
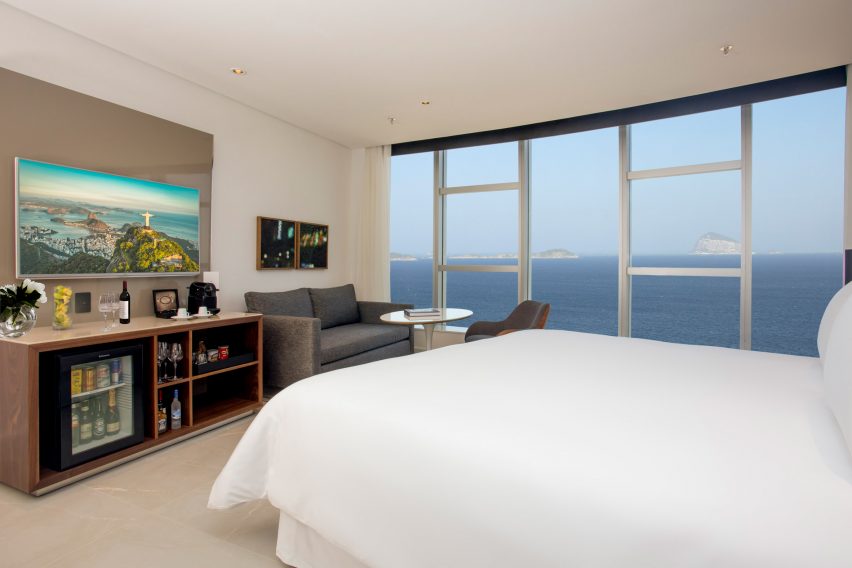
Bedrooms with wood panelling and tiled surfaces overlook the sea and surrounding hills, through the glass and aluminium facade.
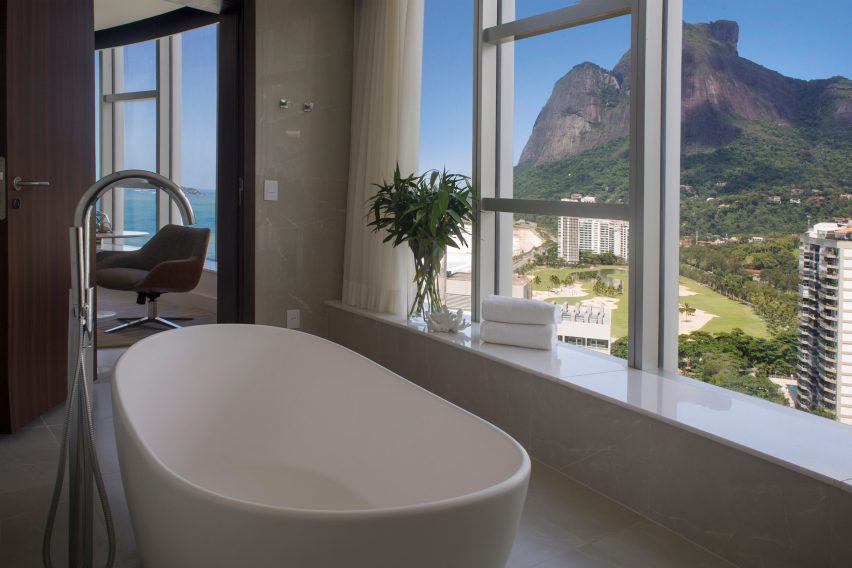
Relief work embellishes the walls of common areas dressed with plush upholstery, wicker chaise lounges and floor lamps. At ground level, the curving glazed facade of the lobby gives views out to the pool – and Ceschiatti's distinctive mermaid sculpture.
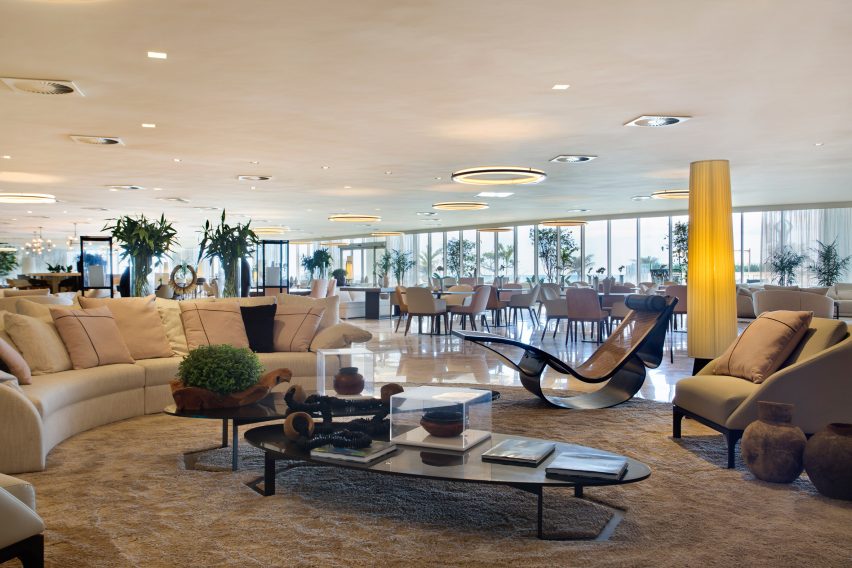
Following a soft launch, all 413 rooms are expected to open on 15 January 2017. A restaurant, bar, and spa will welcome guests in February, with a convention centre to be opened in March. The hotel also has its own helipad.
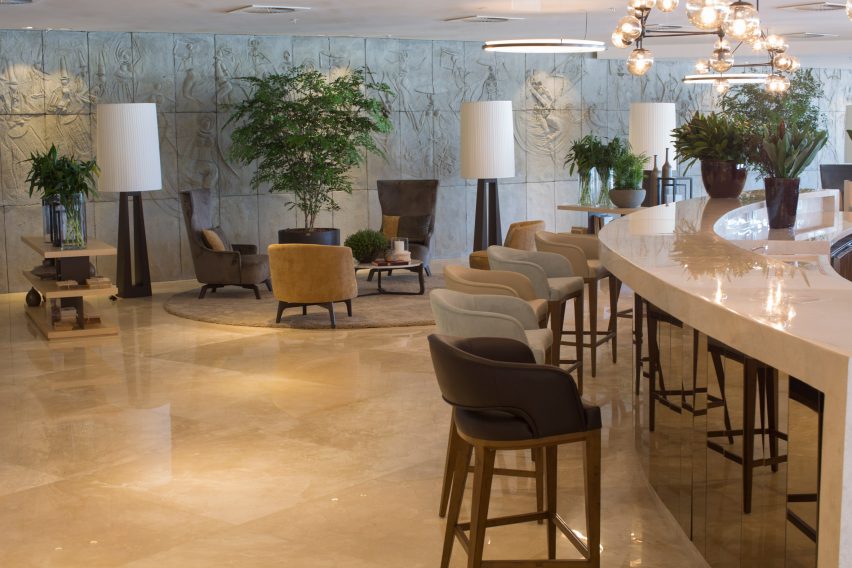
Pritzker Prize-winner Niemeyer began his architectural career in the 1930s and was influenced by the work of fellow modernist Le Corbusier.
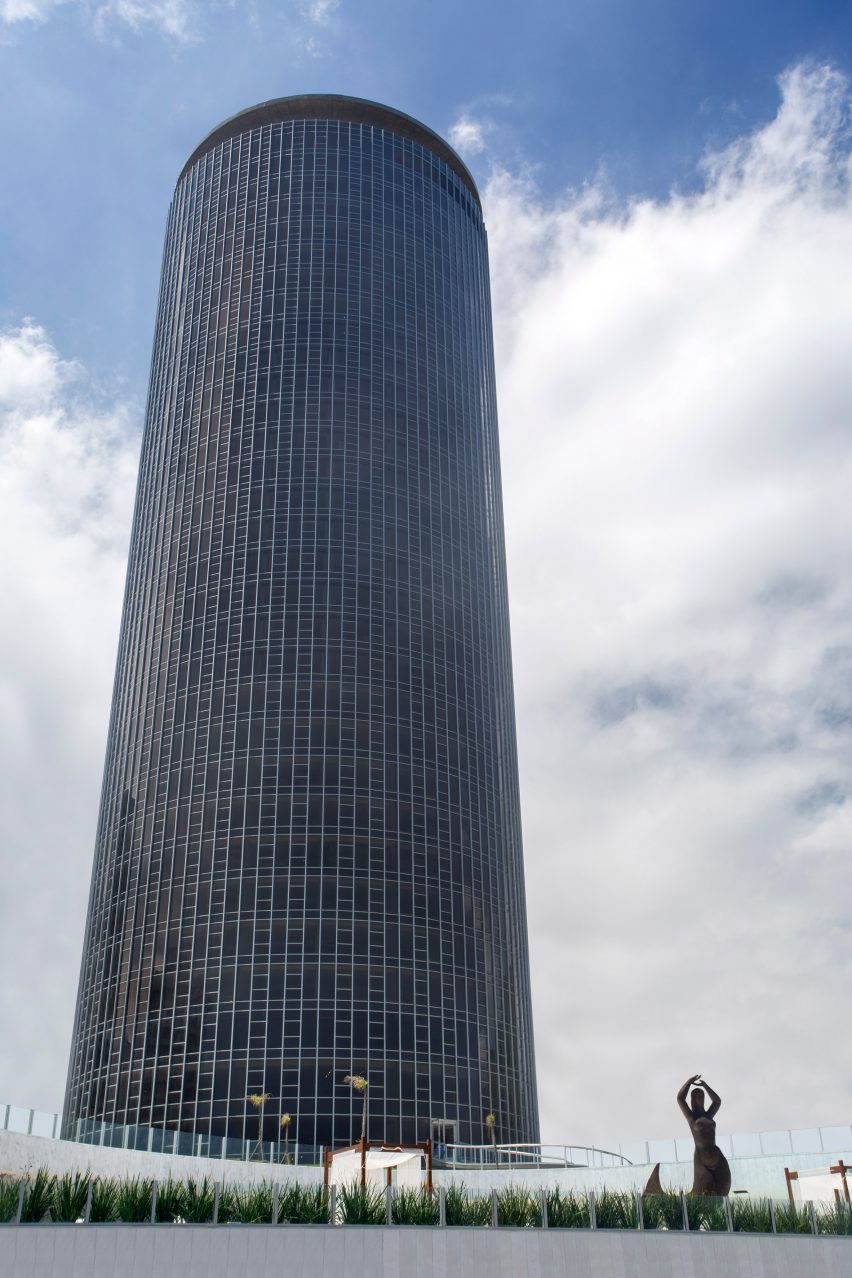
During his nine-decade career, Niemeyer contributed a significant number of buildings to his hometown of Rio de Janeiro, but he is perhaps best known for the strikingly modern architecture he created for the Brazilian capital Brasília in the late 1950s.
He worked with fellow Brazilian architect Lúcio Costa and Hotel Nacional landscape architect Burle Marx to masterplan the whole city.
Photography is by Vicente de Paulo unless otherwise stated.