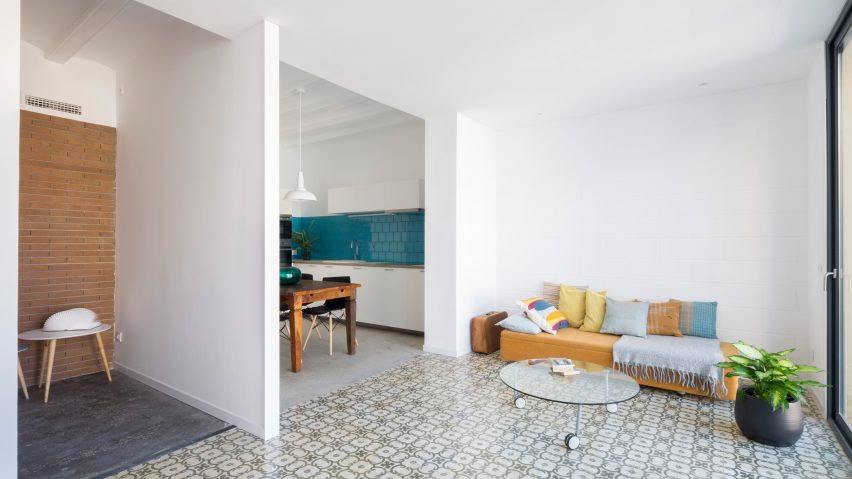Nook Architects has converted a Barcelona block into a bed and breakfast, featuring vibrant blue tiles and cobalt-hued paintwork.
Local firm Nook Architects transformed the two-storey property in the city's Poble Nou District to create the Bed and Blue holiday accommodation. It features four en-suite bedrooms, two communal kitchens, as well as living and dining rooms, split across the two floors.
The studio restored the structure of the building, leaving brickwork and wooden beams exposed inside.
They also replaced the traditional wooden frames and shutters on the street-facing side. Larger openings with aluminium frames were added to the rear side to improve natural lighting.
Bright turquoise tiles are used to brighten the darker kitchen and bathroom spaces on the ground floor. Tiles with a blue and white diagonal pattern also cover the floor.
Upstairs, the kitchen also features a bright strip of blue tiling, while a darker cobalt-hued paintwork is used for the doors and cabinets in the bathrooms.
"The chosen blue tiling has been the same in the two interventions to maintain a connection among the two floors," the architects told Dezeen.
"On the first floor we used too a darker blue for the doors and bathroom furniture, considering that is an upper level and, consequently, brighter," they continued.
"On the ground level we used the same blue from the tiles for the doors painting, and a brighter blue for the floor to compensate the natural light."
Nook Architects has become the go-to studio for the renovation Barcelona apartments and houses, thanks to a sensitive approach to restoring original details, combined with an enthusiasm for colour and pattern.
Recent projects include a narrow flat divided up with sliding wooden partitions, a house with a mesh-fronted staircase and an apartment that celebrates its barrel-vaulted brick ceiling.
In the bathrooms, showers are contained in an open volume and toilets in another, while a washroom slots in between. The architects repurposed the wash basins from existing kitchen sinks.
The cabinet below the sinks includes a drawer below the sink, which provides extra space for storage.
Upstairs, water-repellant brick walls separate the wash spaces and the shower room is clad in dark grey tiles, a combination that the team said is gymnasium-like.
"We wanted to differentiate the bathrooms from a domestic bathroom in their functionality and use of materials," said the architects.
"We used water-repelling brick for its high durability and low maintenance, gave the shower a gymnasium look and restored the original kitchen sinks to use as hand wash basins, supported by a small piece of furniture with an extractable drawer for storage."
Traditional patterned tiles also feature in the upstairs lounge space, which opens to an outdoor terrace, as well as in the bedrooms.
Downstairs the communal seating area faces the street and features exposed brick walls, wooden ceiling beams.
Adjacent bedrooms are finished simply with white-painted walls and wooden flooring, and large glass doors that open to a small patio area. A single rail across the opening to the bathroom provides hanging space for clothes.
Nook Architects have planned a final stage for the project, which will see the upstairs living area split into a further two bedrooms with a private balcony area and the small bedroom next door will become a bathroom.
The studio has renovated several residences in Barcelona, including a two-storey house with stairs and mesh partitions separating its living and sleeping areas, and a narrow apartment featuring geometric floor tiles and tracks for sliding partitions.
Listing number 42 in Dezeen's Hot List Architects ranking, Nook Architects is based in a self-designed co-working office in Barcelona's Poble Nou district.
Photography is by Nieve of Productora Audiovisual.

