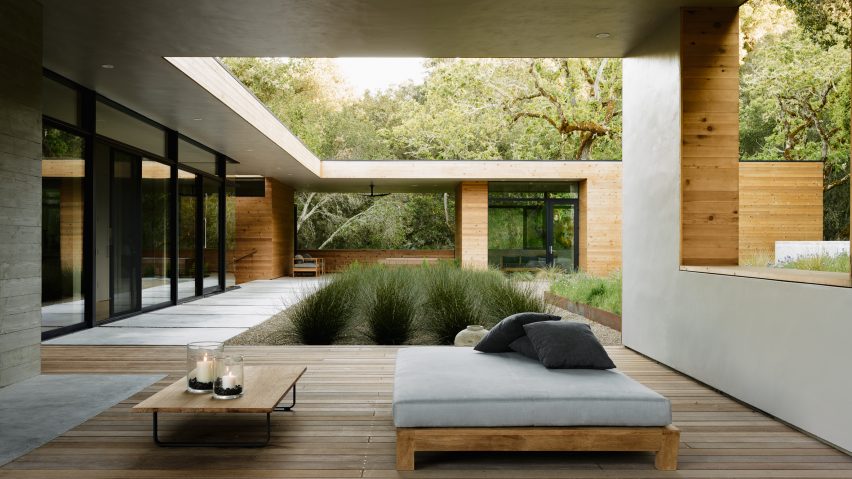A grand, open-air staircase cuts through the centre of this spacious dwelling by US firm Sagan Piechota Architecture, which was designed to blend with the natural terrain.
The Santa Lucia Preserve Residence is located in Carmel Valley, a hilly region in central California dotted with wineries and golf courses. The home is set within a clearing on a sloped lot in a private community.
A primary goal for the project was to achieve a strong connection to the natural landscape.
"Siting the home carefully amidst old-growth oaks and framing views architecturally, the connection to nature is reflected by an abundance of vistas that capture the rolling hills, wildlife and broad valley views from almost every aspect of the house," said Sagan Piechota Architecture, a San Francisco-based studio established in 1999.
Encompassing 5,120 square feet (475 square metres), the two-storey dwelling is composed of rectilinear volumes that wrap a rear courtyard. The exterior cladding is intended to work in harmony with the environment.
"Materials such as concrete, weathered steel and natural cedar mirror the site’s native textural and colour palette," the firm said. "Floor-to-ceiling glass completes the building envelope."
The front of the house features concrete steps that connect to a large staircase. The stairs pass under a "bridge" and ascend to the backyard.
The primary living zones were placed in the upper level. One side features a master suite and guest quarters, which are separated by a jacuzzi area that is open to the outdoors.
The other side contains an outdoor living room fitted with minimalist decor and a fireplace. A pathway leads to a fire pit, where homeowners can enjoy the cool evenings while looking up at the night sky.
An open-plan kitchen, dining area and living room are situated in the central portion of the ground floor.
The lower level of the home contains a bedroom, den and office, along with a wine cellar and mudroom.
Ample glazing throughout the dwelling provides views of the wooded landscape and the valley below.
The residence has a number of sustainable features, including a solar roof, high-efficiency plumbing and LED lighting.
California's dramatic terrain also resulted in the design of a hillside home by Walker Workshop that has glass-walled living spaces and an infinity pool, and a dwelling by Fougeron Architecture that steps down the side of a cliff.
Photography is by Joe Fletcher.
Project credits:
Architect: Sagan Piechota Architecture
Team: Daniel Piechota & Cameron Helland
Landscape architect: Bernard Trainor + Associates
General contractor: Stocker + Allaire

