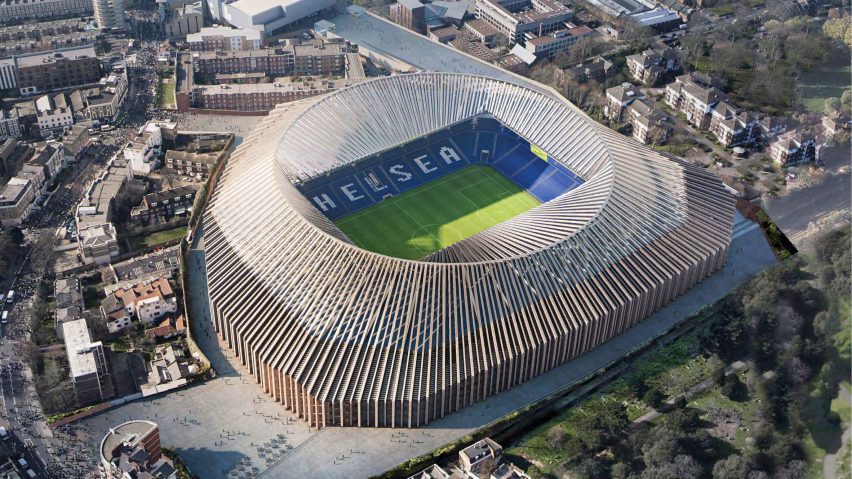
Herzog & de Meuron secures permission to revamp Chelsea FC football stadium
Herzog & de Meuron has been granted planning permission to completely overhaul Chelsea FC's London stadium, encasing it behind 264 sculptural brick pillars.
The London Borough of Hammersmith and Fulham has unanimously approved the revamp of the football club's Stamford Bridge stadium, which will increase spectator capacity up from 41,837 to 60,000.
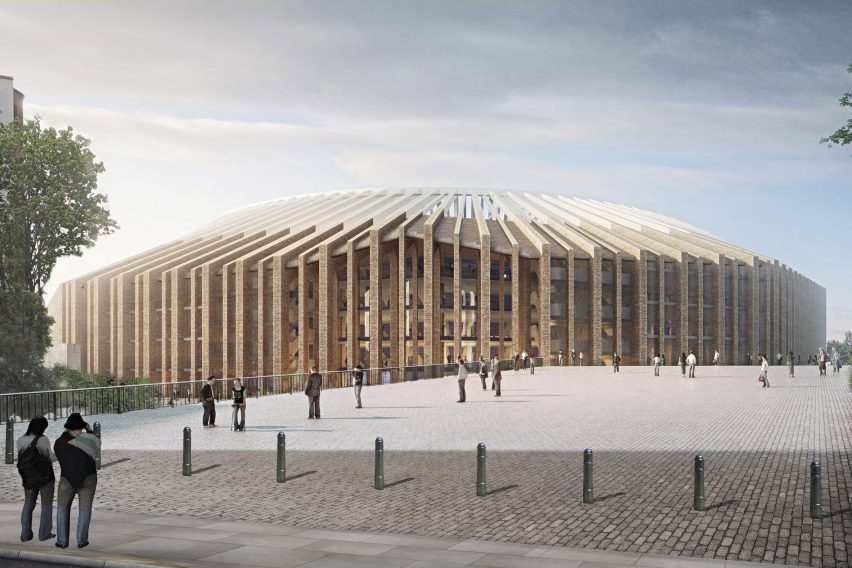
Switzerland-based Herzog & de Meuron is working with London architecture firm Lifschutz Davidson Sandilands on the project, expected to cost £500 million and complete by 2021.
The most prominent new feature will be the 264 brick piers, which will completely encase the existing stadium and support a steel ring above the pitch. This will create space for the extra spectators – matching the stadium capacity of rival London club Arsenal.
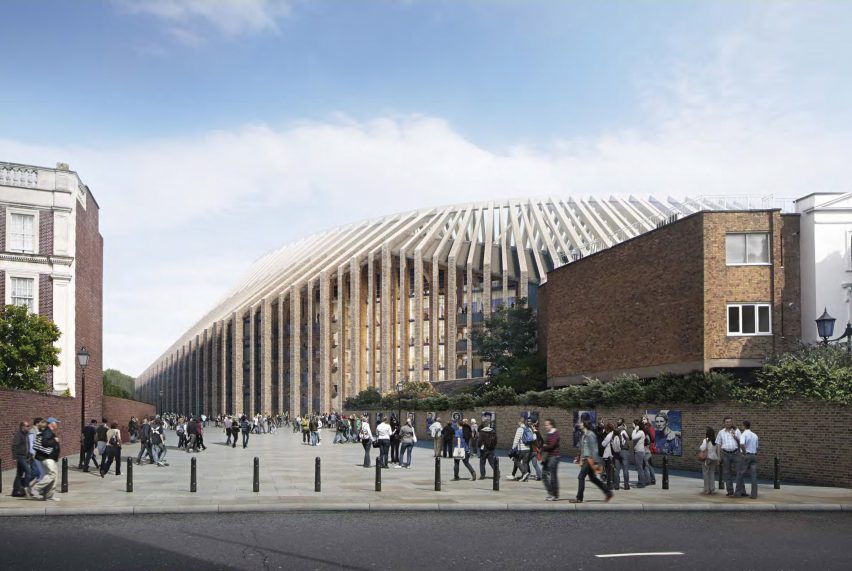
The pillars are intended to make the stadium more at home with the surrounding brick architecture, as well as to create a covered walkway around the perimeter of the building.
The council had already recommended that the application be approved, noting that the architecture could negatively impact a nearby conservation area, but that the benefits of the scheme far outweighed the negatives.
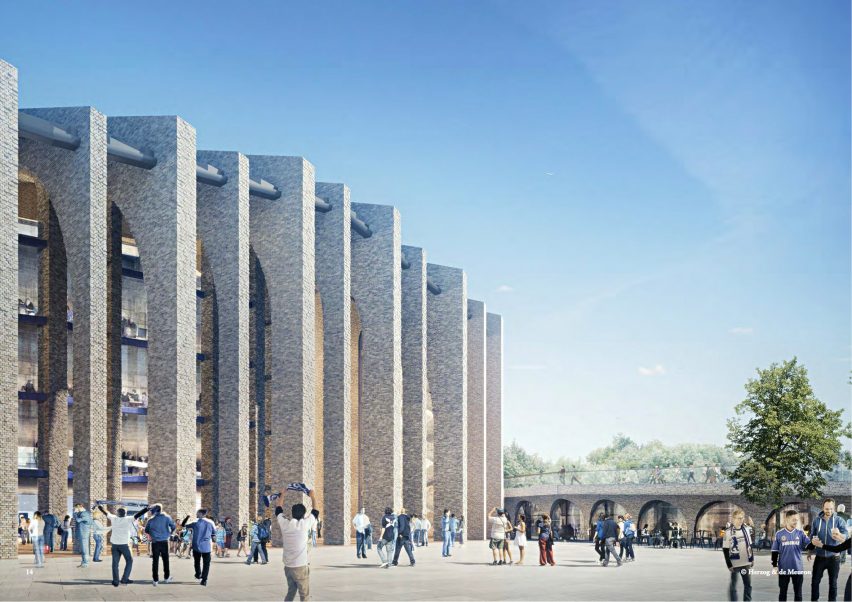
In a report, case officer John Sanchez said the design "builds upon the historic context of previous stadia on the site".
"The resulting design is a high-quality piece of design and a unique architectural solution," he said. "It would have the landmark qualities of a significant sporting venue with a clear identity, and would declutter and unify the site."
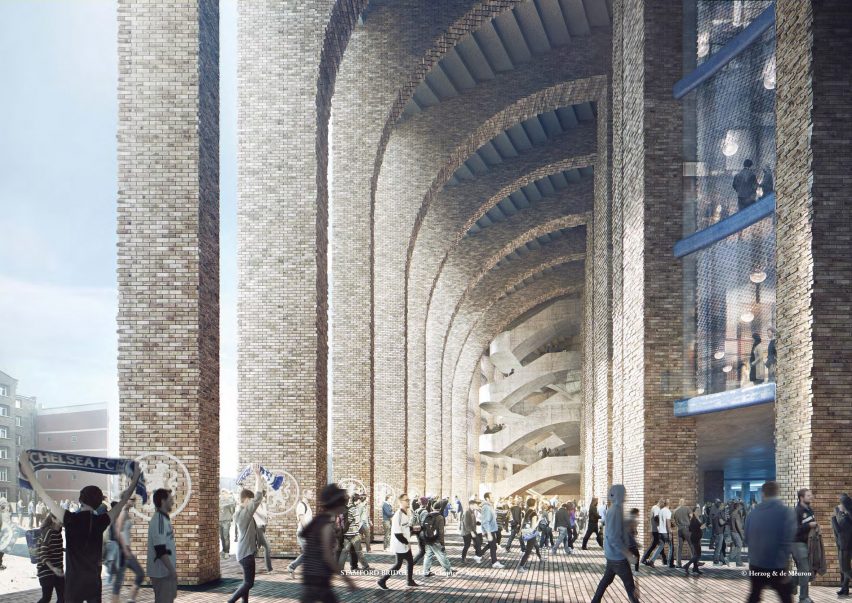
Stamford Bridge was designed by Scottish architect Archibald Leitch. Built in 1876, it was initially used as an athletics club, before becoming Chelsea's home ground in 1905.
The football club first revealed plans to redevelop the stadium in June 2014, having previously explored options for new grounds at Earls Court, and on the south side of the River Thames at Battersea Power Station.
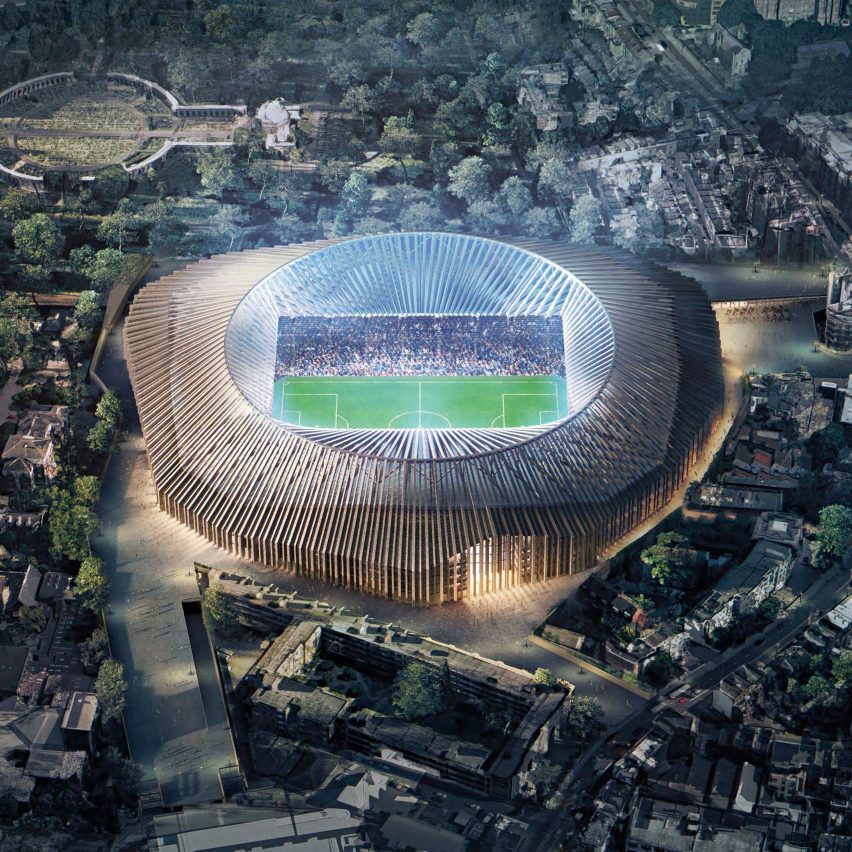
Chelsea FC owner Roman Abramovich then appointed Lifschutz Davidson Sandilands to explore the possibilities for staying at Stamford Bridge, before bringing Jacque Herzog and Pierre de Meuron's team onto the project.
The Swiss firm – ranked fourth on the Dezeen Hot List – famously designed the Bird's Nest stadium for the Beijing 2008 Olympic Games, and has also completed football stadiums in Munich, Basel and Bordeaux.
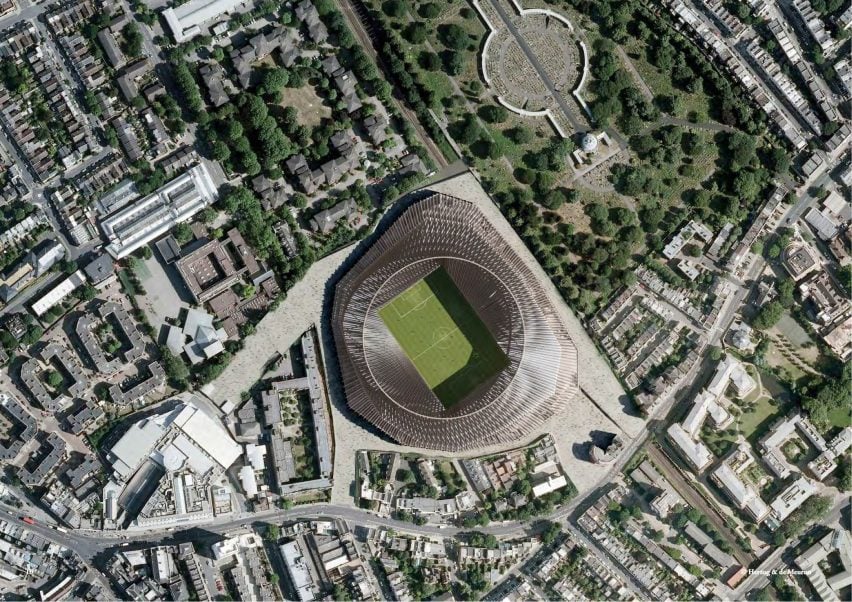
When the project was first submitted for planning permission, football fanatic Jacques Herzog described it as a "fantastic opportunity for our practice".
"Pierre and I have always admired traditional English stadiums, because of their specific atmosphere and history," he said.
"Stamford Bridge has a rich history and is located at the core of a vibrant neighbourhood. Unlike an isolated stadium, it is part of the day-to-day life of the local community."
Chelsea FC will need to find a temporary home during the construction period, due to the complex nature of the build.
Once complete, the stadium will contain 60,000-square-metres of facilities for fans, including a shop, museum and restaurant.