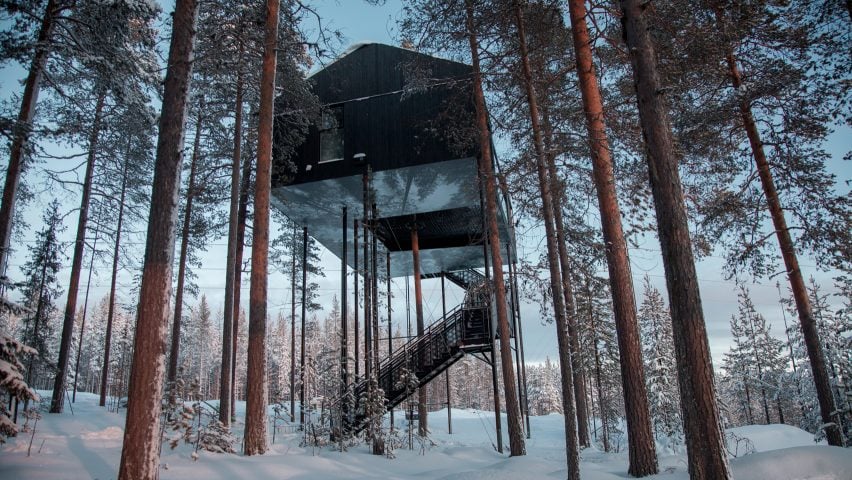Snøhetta has completed a treetop cabin for the Treehotel in northern Sweden, featuring charred-timber cladding and a suspended net for observing the Northern Lights.
Set 10 metres above the forest floor in the crown of a tall pine tree and supported by 12 columns, The 7th Room provides views out over Swedish Lapland, to the Lule River and of the aurora borealis.
It is one of six cabins that make up the Treehotel – a collection of guest suites all contained within treehouses.
Snøhetta's charred-pine cabin, which is based on traditional gabled Nordic architecture, wraps around the trunk of a pine tree. At its centre, a netted terrace allows guests to sleep outdoors.
The base of the structure is covered by a huge sheet of aluminium printed with a black and white image of trees, helping to camouflage it within the forest. The architects describes this as the cabin's sixth facade.
"The boundaries between indoors and outdoors are blurred, making the cabin part of the forest," said the firm, which has offices in New York and Oslo.
"The 7th Room experience begins when approaching the cabin from the forest. Nearing the base of the tree, the view of the complete cabin gradually recedes as a sixth facade appears."
A staircase weaves up through the tree trunks and columns to the entrance, while a small lift transports guests' luggage up.
Contrasting the dark charred exterior, the cabin's interior features birch plywood walls and ash wood floors, complemented by light-toned furniture .
"The interior makes up a blonde Nordic contrast to the dark exterior," said the firm, who furnished the space with a wood-burning stove and furniture pieces including the Scandia Chair by Norwegian designer Hans Brattrud.
The 55-square-metre plan offers enough space for five guests. It includes two bedrooms, a lounge, bathroom and terrace.
"The design of The 7th Room aims to bring people and nature closer together, extending the cabin's social spaces to the outside and further blending the distinction between indoor and outdoor," said the architects.
"Entering the cabin, one arrives into the lounge area," they continued.
"A north-facing floor-to-ceiling window gives you the best chance to see the Aurora Borealis on a clear day, giving this social space the name the Northern Light lounge. A large glass door leads from the lounge area out on the netted terrace."
Changes in floor height define different areas of the plan, with the lounge set 30 centimetres lower than the bedrooms, where the beds are embedded in the floor.
A double layer of net spans the gap between the the two bedrooms set on opposite sides of the cabin, and surrounds the pine tree the building anchors itself to.
"Extending the social space of the lounge, the net becomes a great opportunity for coming even closer to nature," said the architects. "For the brave ones, a sleeping bag is all you need to enjoy the night under the starry night sky."
Guests choosing to sleep inside can appreciate the night sky through skylights in the sloping ceiling.
Snøhetta collaborated with lighting company Ateljé Lyktan to design two custom lights for the cabin – a bedside lamp and a suspended fitting for the lounge. Both are made from birch veneer and have piano hinges that allows the level of light to be adjusted.
Treehotel was set up by Kent Lindvall and his wife Britta in 2010 for tourists visiting the Arctic Circle in search of the Northern Lights.
The business has another six themed treehouse suites, all designed by Scandinavian architects. Snøhetta's design – which is the tallest and largest of the treehouses to date – opens today.
The 7th Room is located beside a flying-saucer-shaped suite and the Tham and Videgard 's Mirrorcube, arguably the Treehotel's best-known structure.
Other suites include a giant bird's nest and another clad in fabric usually used for lorries.
For job opportunities at Snøhetta, visit their company profile on Dezeen Jobs.
Photography is by Johan Jansson.

