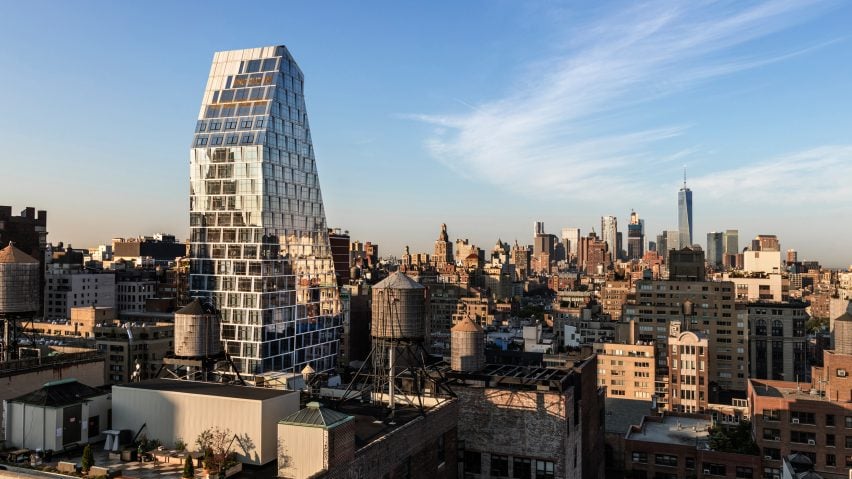
Giant slanted glass wall defines New York apartment tower by FXFOWLE
This mixed-use building by American firm FXFOWLE consists of a shard-like tower that juts out above Manhattan's low-rise Chelsea neighbourhood.
Reaching 347 feet (106 metres) in height, the hybrid building called 35XV contains an 18-storey apartment tower anchored to a six-storey base. These lower floors serve as an extension to a neighbouring high school.
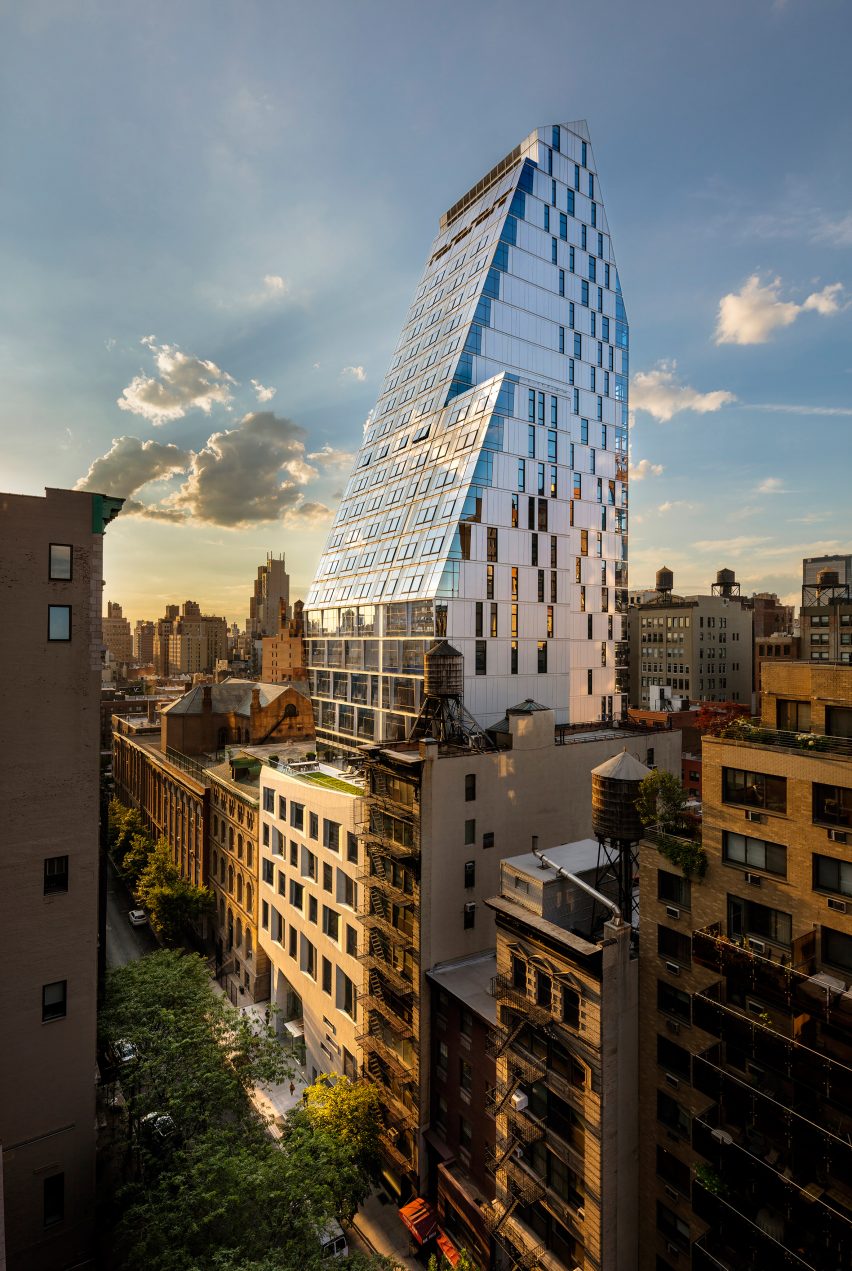
"The building design establishes two distinct identities – one for the school, addressing the street realm, and one for the residential tower above that addresses the sky," said FXFOWLE, a New York-based firm that recently unveiled plans for a new museum beside the Statue of Liberty.
An old union hall on the site was razed to make way for the new structure, the height of which was made possible by utilising the school's air rights.
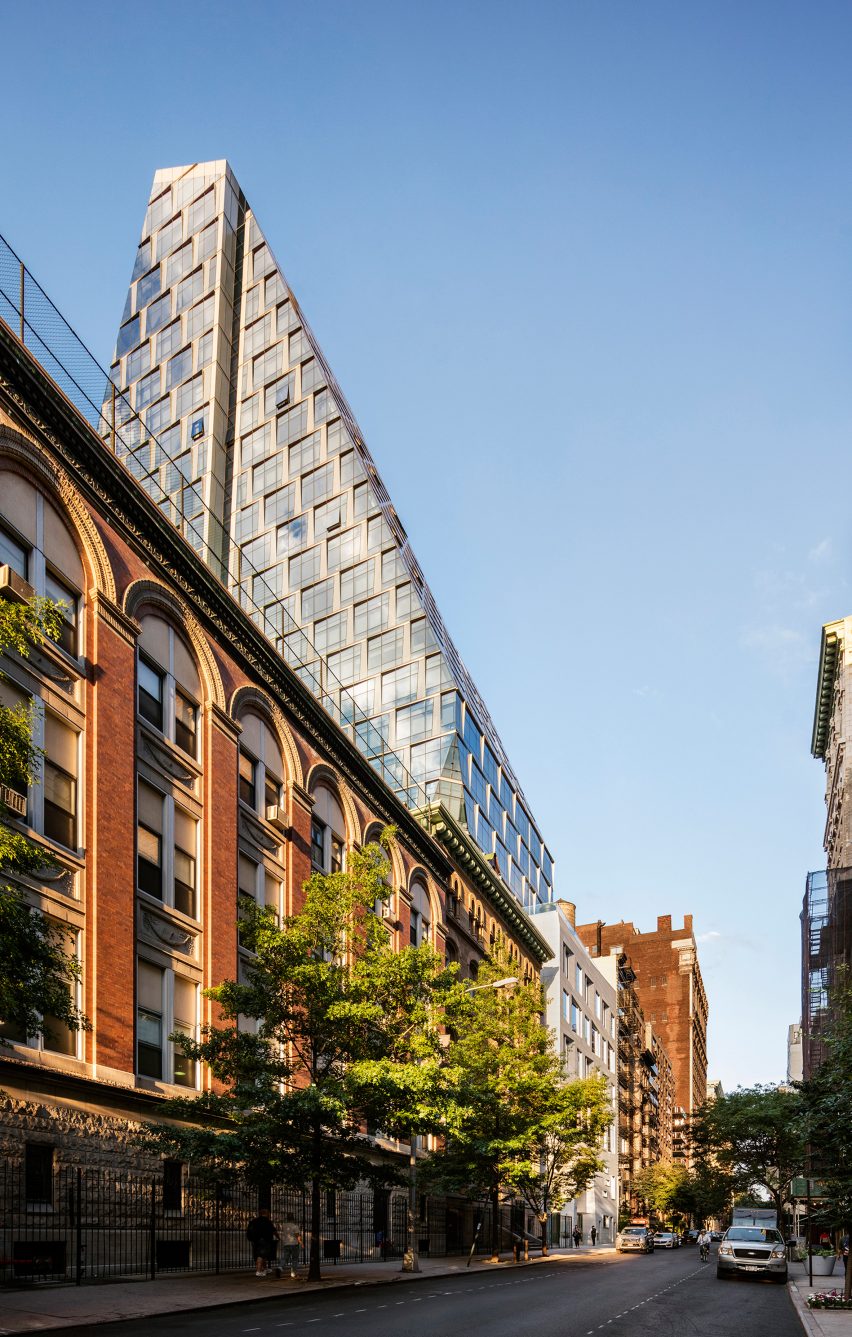
Jutting into the sky, the shard-like volume is sheathed in reflective glass. The south-facing facade is sloped in order to ensure light and air can pass down to the street level below – a city requirement in high-density districts.
"The building's sky exposure plane – a zoning bulk restriction that traditionally limits design – is used here to sculpt a unique form that offers residents light, airy interior living spaces with unparallelled views of the surrounding cityscape," the architects explained.
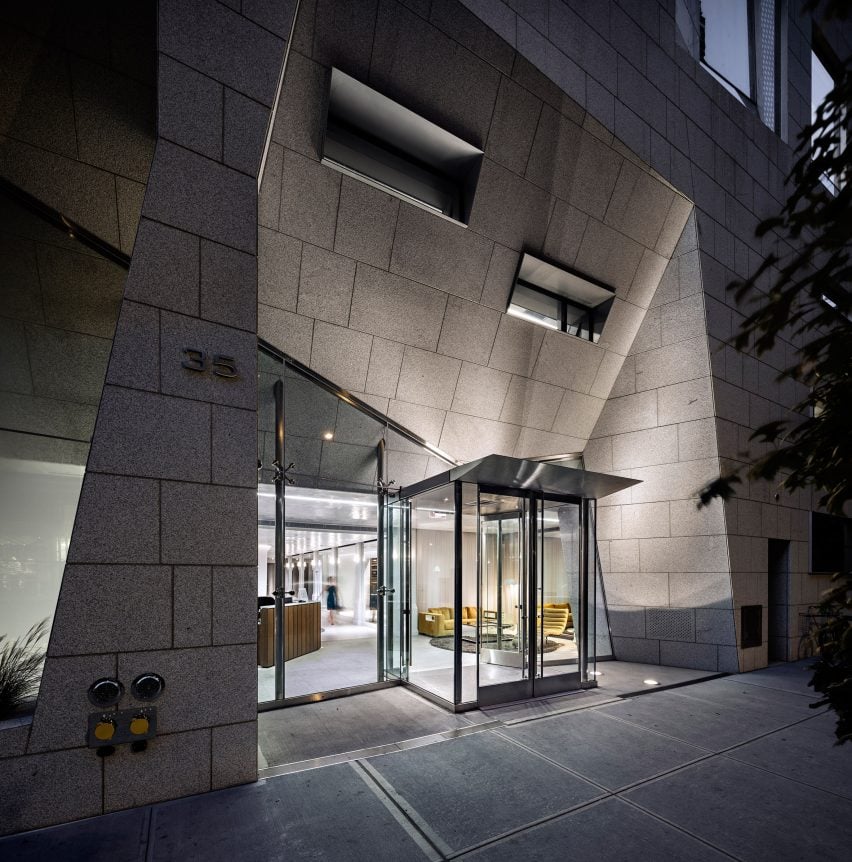
The residential tower contains apartments with up to four bedrooms. Amenity spaces were placed on the seventh floor, including a gym, a children's play room, a wine cellar and an outdoor terrace.
The base of the tower consists of a stone-clad box that responds to the scale of surrounding buildings. Inside, the team incorporated classrooms, a lab, a rehearsal space and a student commons area.
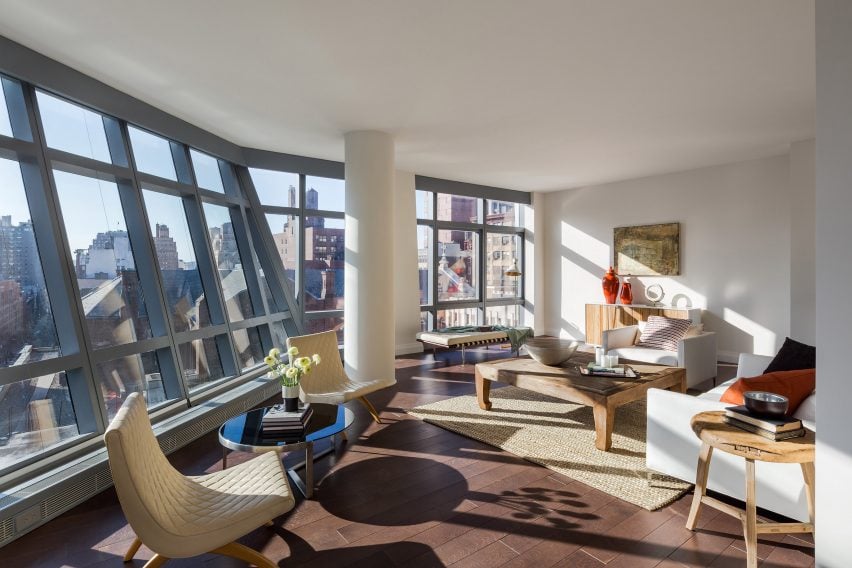
"Careful modulation of fenestration and a 'chiseled' design vocabulary equally accommodate the school’s functions and establish the residential use’s identity," the firm said.
The team used a hybrid structural system for the building. The tower was constructed using flat-plate concrete, which allowed for a high level of flexibility in planning the interior layouts.
At the base of the building, a steel frame enables the tower to cantilever 17 feet (five metres) over the school addition and 36 feet (11 metres) over a rear yard.
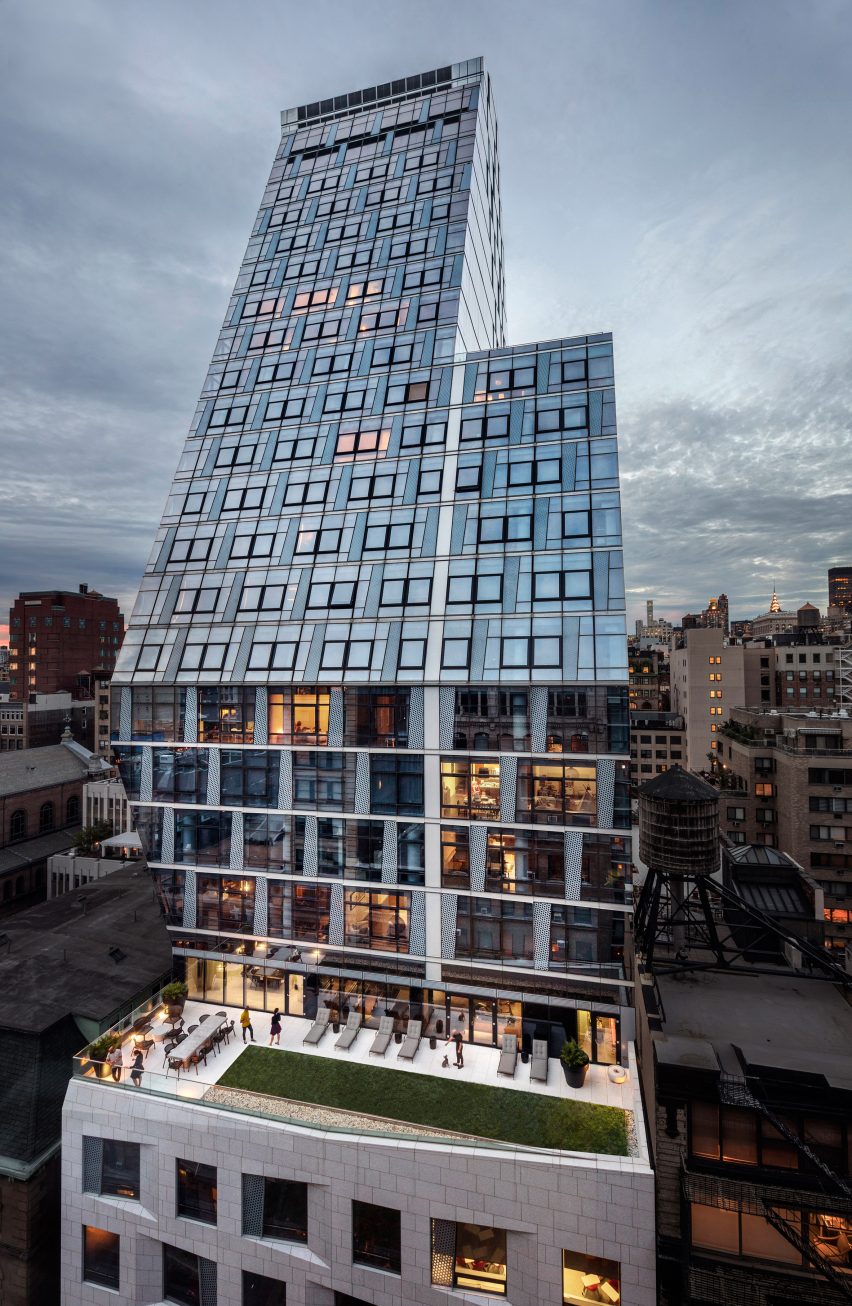
The school and apartment tower have separate MEP systems and vertical circulation.
The historic neighbourhood of Chelsea is experiencing a surge in development, spurred on by projects like the popular High Line elevated park.
An apartment tower by Zaha Hadid is nearing completion in the area, while residential buildings by Isay Weinfeld, SHoP and BIG are all in progress.
Photography is by David Sundberg unless otherwise stated.