10 home interiors from Dezeen's Pinterest boards that swap walls for partitions
With the trend for broken-plan living spaces continuing into 2017, we're highlighting 10 popular home interiors from our Pinterest boards where areas are loosely divided by partitions rather than by walls.
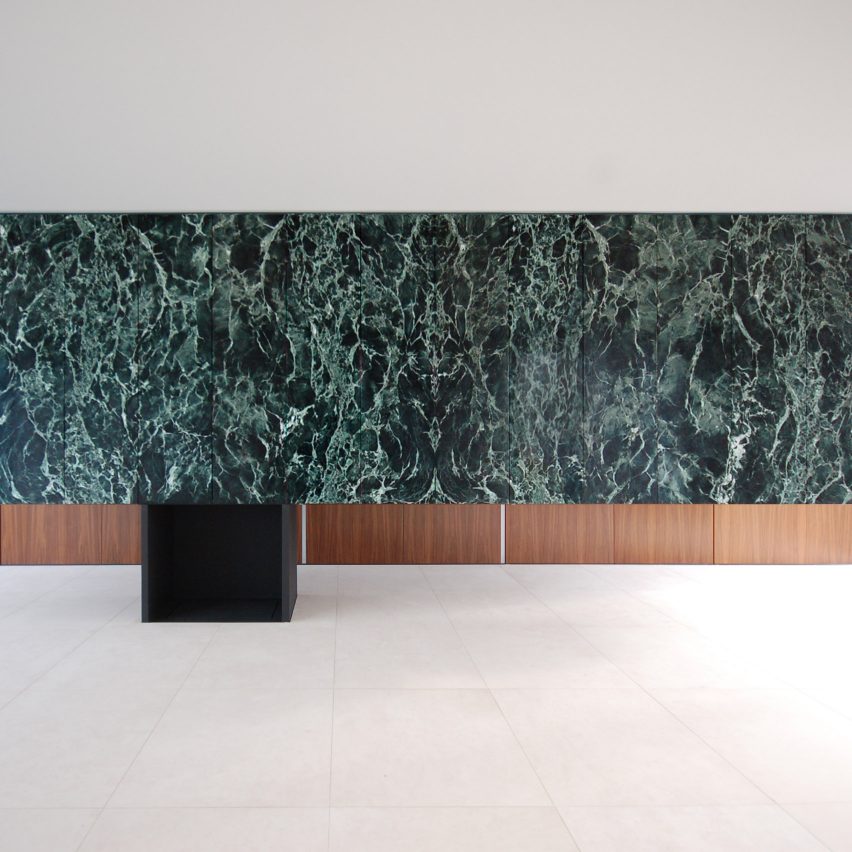
Penthouse in Antwerp, Belgium, by De Meester Vliegen Architecten
A monolithic marble partition perches atop a steel fireplace in this Antwerp penthouse by De Meester Vliegen Architecten, separating the lounge from a storage area.
Find out more about Penthouse in Antwerp ›
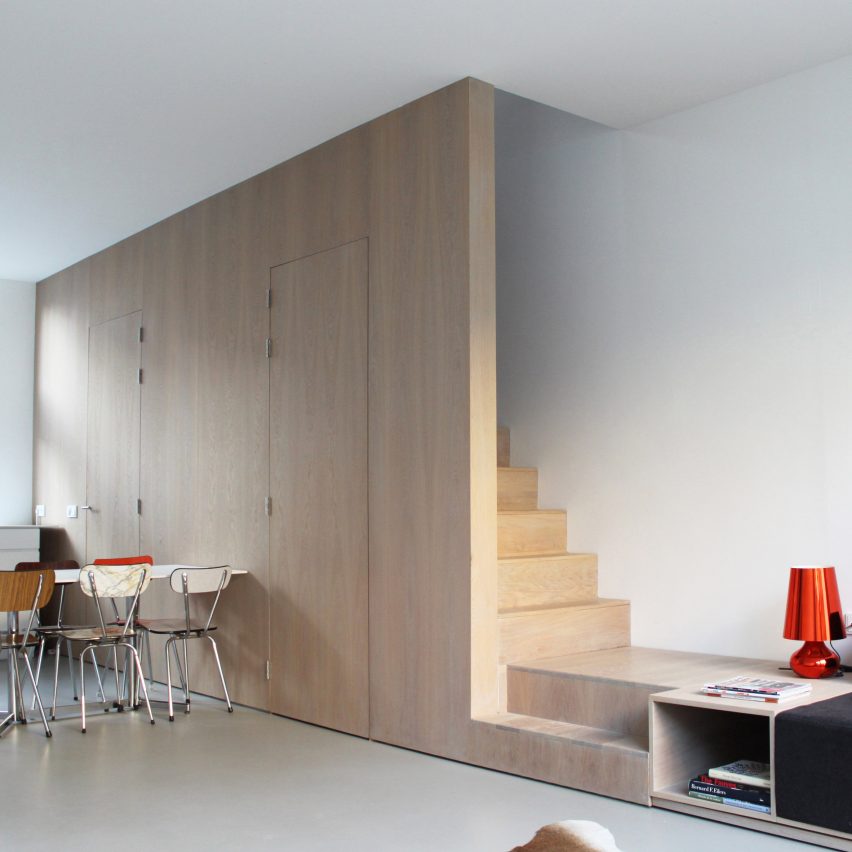
Leiden house renovation, the Netherlands, by 8A Architecten
A large oak structure incorporating a staircase, storage facilities and a sofa also functions as a partition wall in this renovated Leiden home by 8A Architecten.
Find out more about Leiden house renovation ›
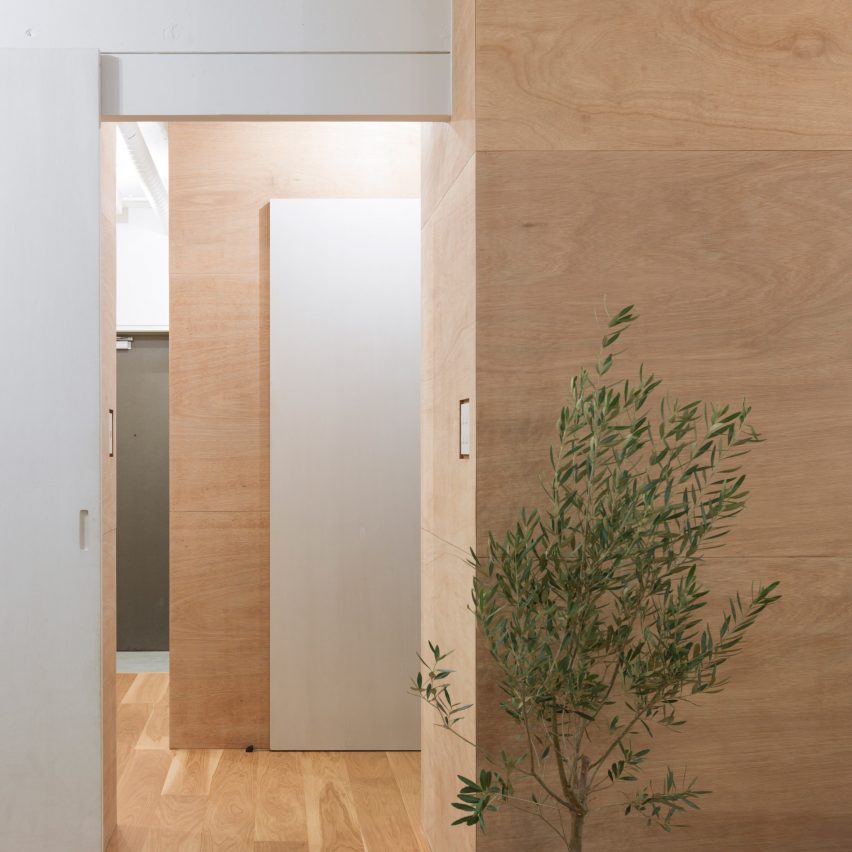
J House, Japan, by Domino Architects
Domino Architects created "corners, blind spots and niches" inside this renovated Tokyo apartment, by installing plywood storage units that function as partitions, rather than building new walls.

Weisel apartment, Israel, by Dori Design Studio
Glazed screens create closed-off but visible spaces within this spacious apartment, which interior design studio Dori designed to offer separation between home and work.
Find out more about Weisel apartment ›
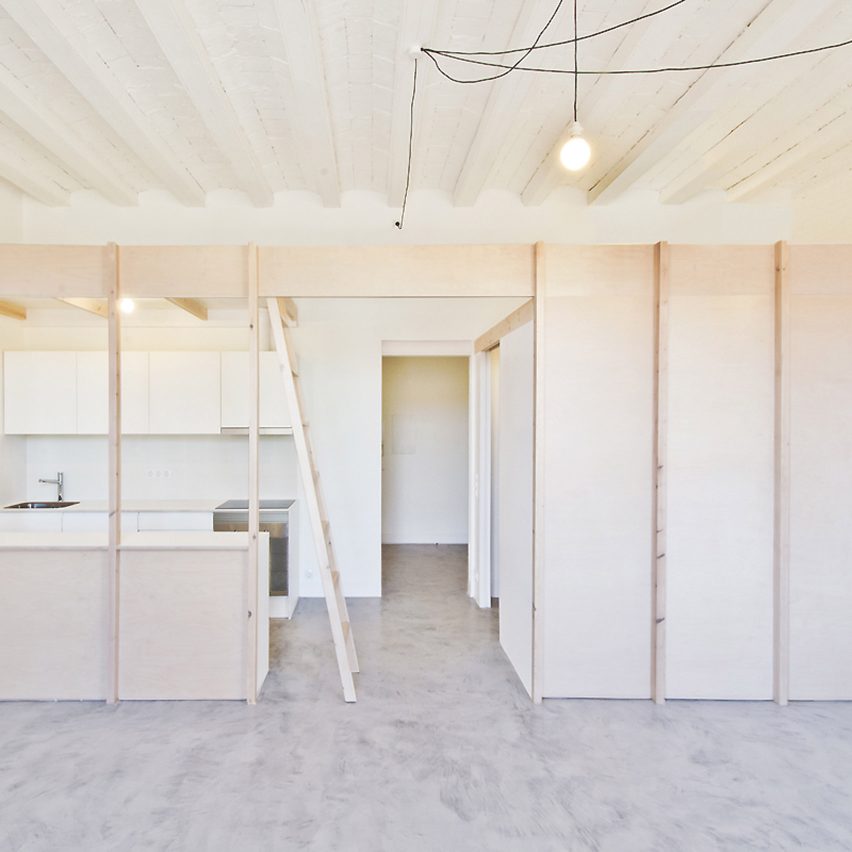
2 Dwellings at Tamarit Street, Spain, by Carles Enrich Gimenez
Plywood compartments within this Barcelona flat contain spaces for cooking, washing and sleeping. Carles Enrich Gimenez left the majority of the floor plan open to provide flexibility to future occupants.
Find out more about 2 Dwellings ›
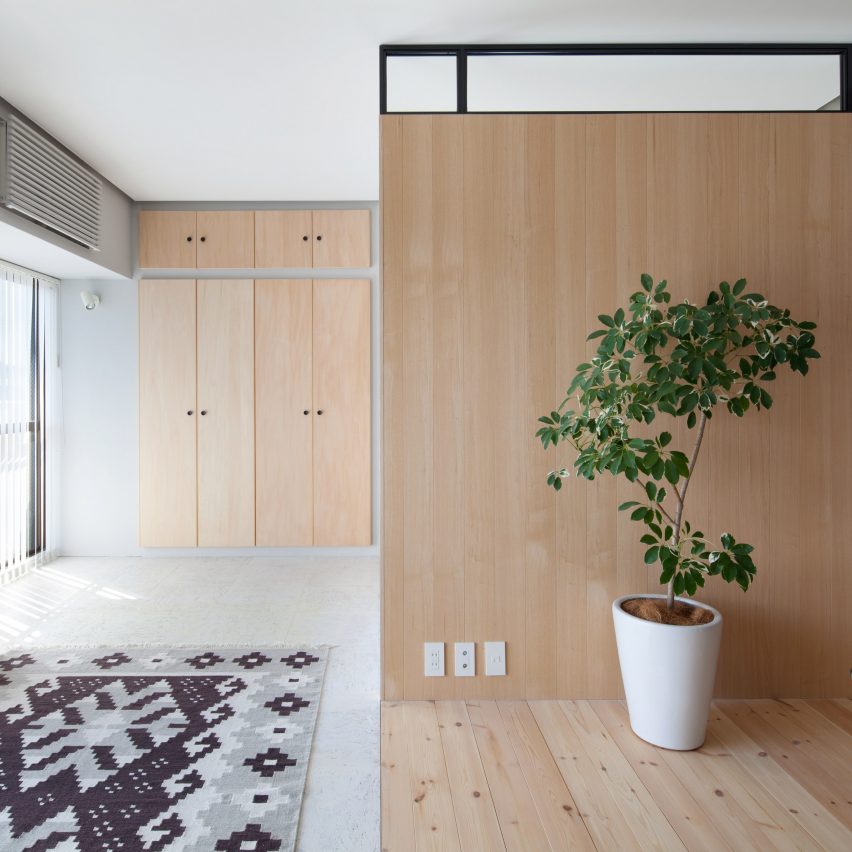
Fujigaoka M apartment, Japan, by Sinato
To create an extra bedroom for a married couple, Tokyo architecture studio Sinato fractured this apartment with an L-shaped wall that also functions as a storage unit.
Find out more about Fujigaoka M apartment ›
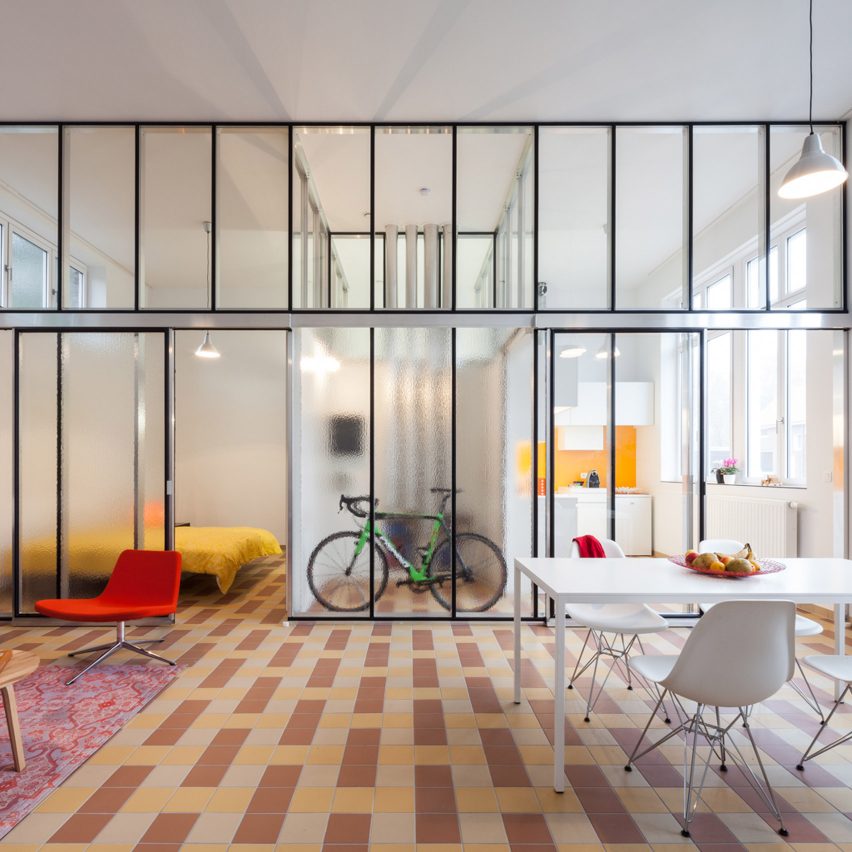
School renovation into Dwellings, Belgium, by Lieven Dejaeghere
The Leiven Dejaeghere-designed apartments inside this converted school are divided up by sliding glass partitions, which retain the building's original classroom layout.
Find out more about school renovation ›
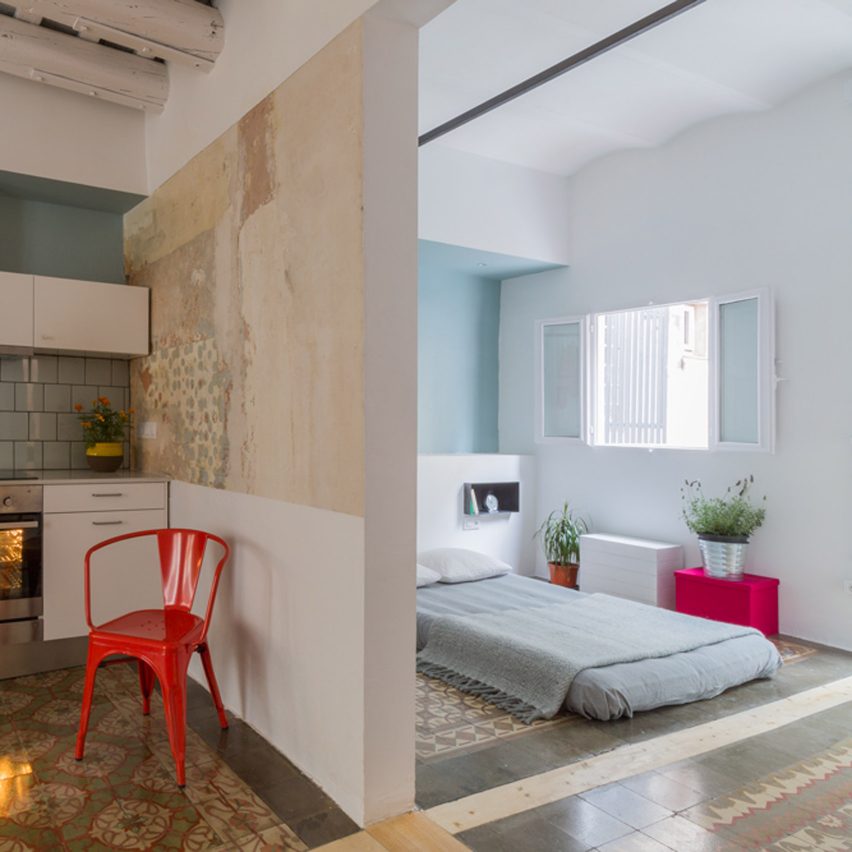
ROC3 apartments in Barcelona, Spain, by Nook Architects
Decorative floor tiles define the different areas of this renovated Barcelona apartment by Spanish studio Nook Architects, so walls could be kept to a minimum.
Find out more about ROC3 apartments ›
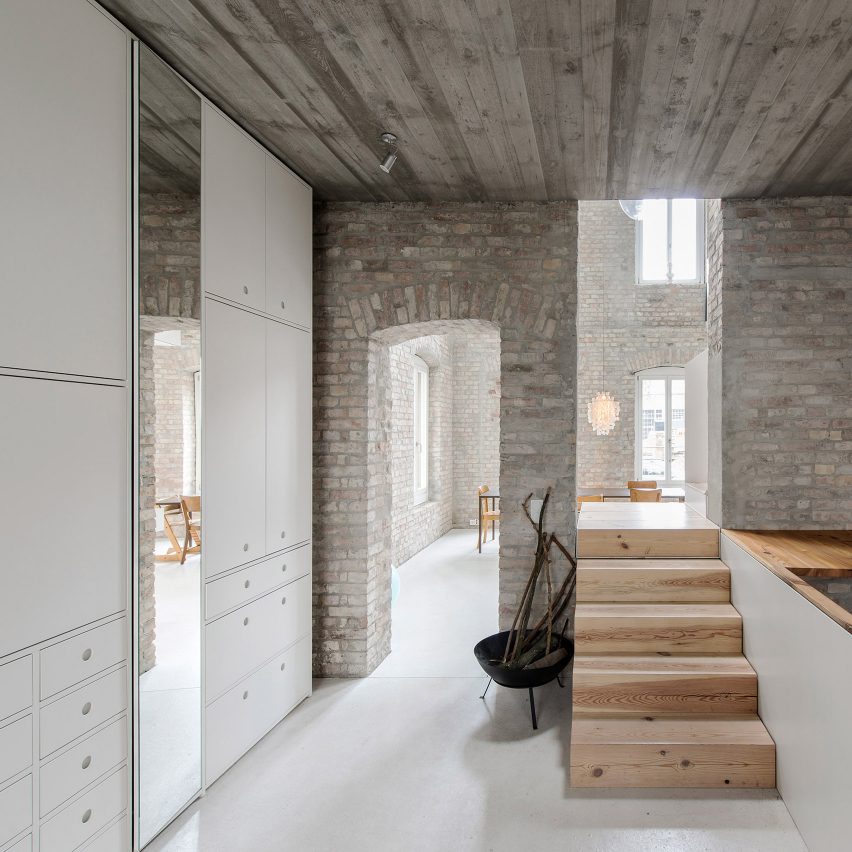
Muellerhaus, Germany, by Asdfg Architekten
Hamburg studio Asdfg Architekten left only the outer and middle walls intact when converting this 19th-century miller's house in Berlin, creating a spacious family home.
Find out more about Muellerhaus ›
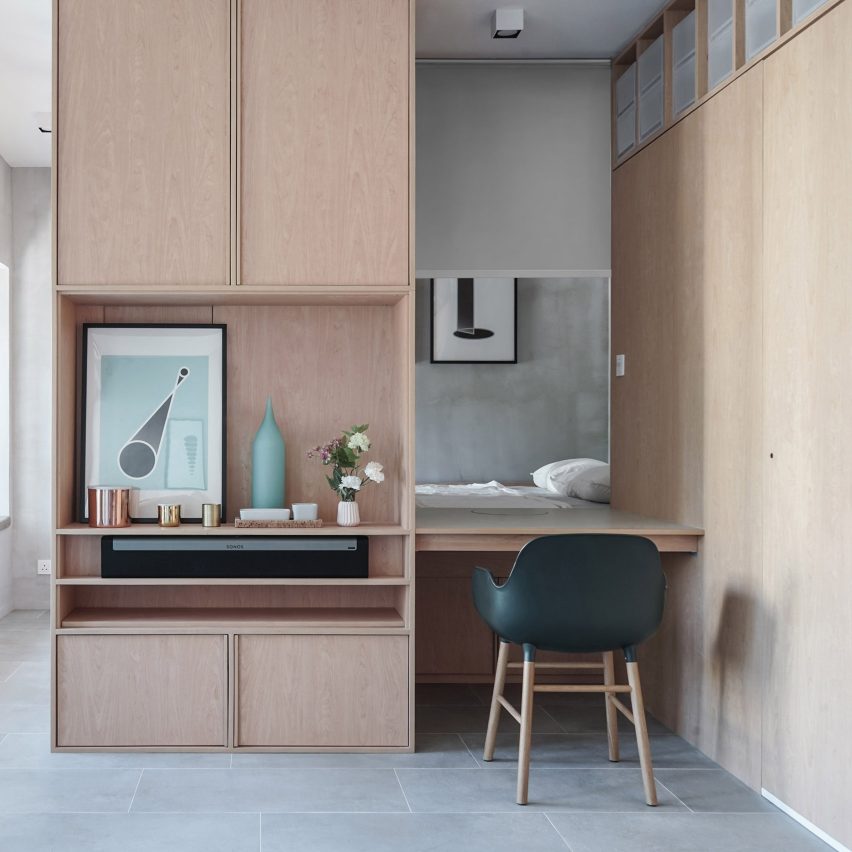
Kevin apartment, Hong Kong, by JAAK
Bespoke cabinetry divides spaces inside this 33-square-metre apartment by JAAK, which responds to the client's wish for a flexible and bright living space.
Find out more about Kevin apartment ›