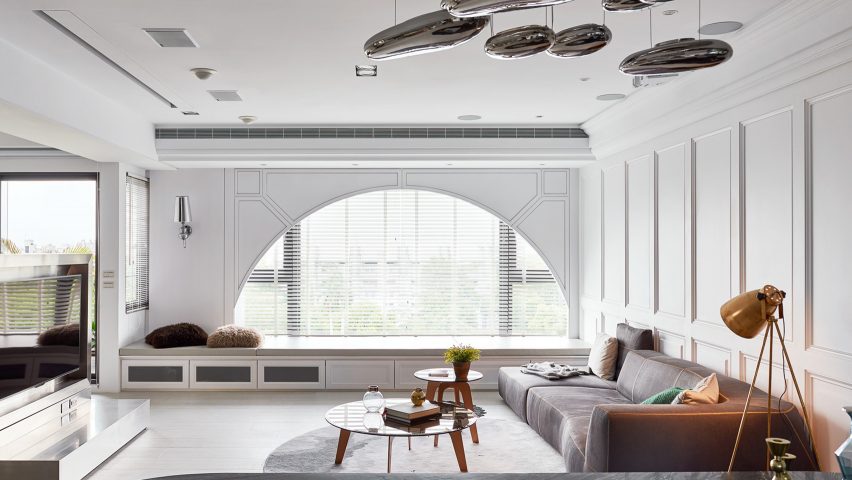
Taiwan apartment by HAO Design caters to both kids' and parents' tastes
HAO Design navigated the chasm between classic and contemporary design to complete this apartment in Pingtung City, Taiwan, for a conflicted family of four.
The Taiwanese studio was brought on board while the new-build apartment was in the pre-sale stage to design interiors that would satisfy both the Hsu parents and their older children.
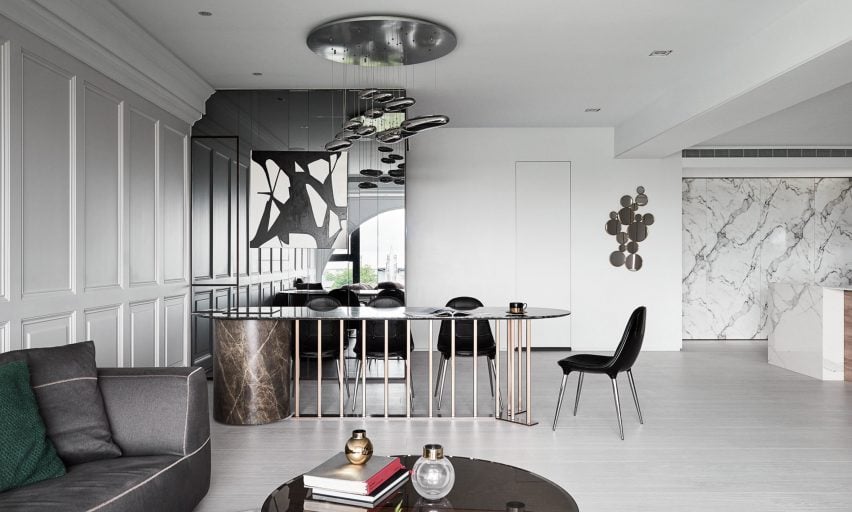
The parents wanted a "classic" style for the 165-square-metre, three-bedroom home. The children's tastes veered towards the contemporary and eclectic.
To cater to their desires, HAO Design went for white walls with decorative panelling and cornices. The team also added an arch across a wide living-room window overlooking parkland.
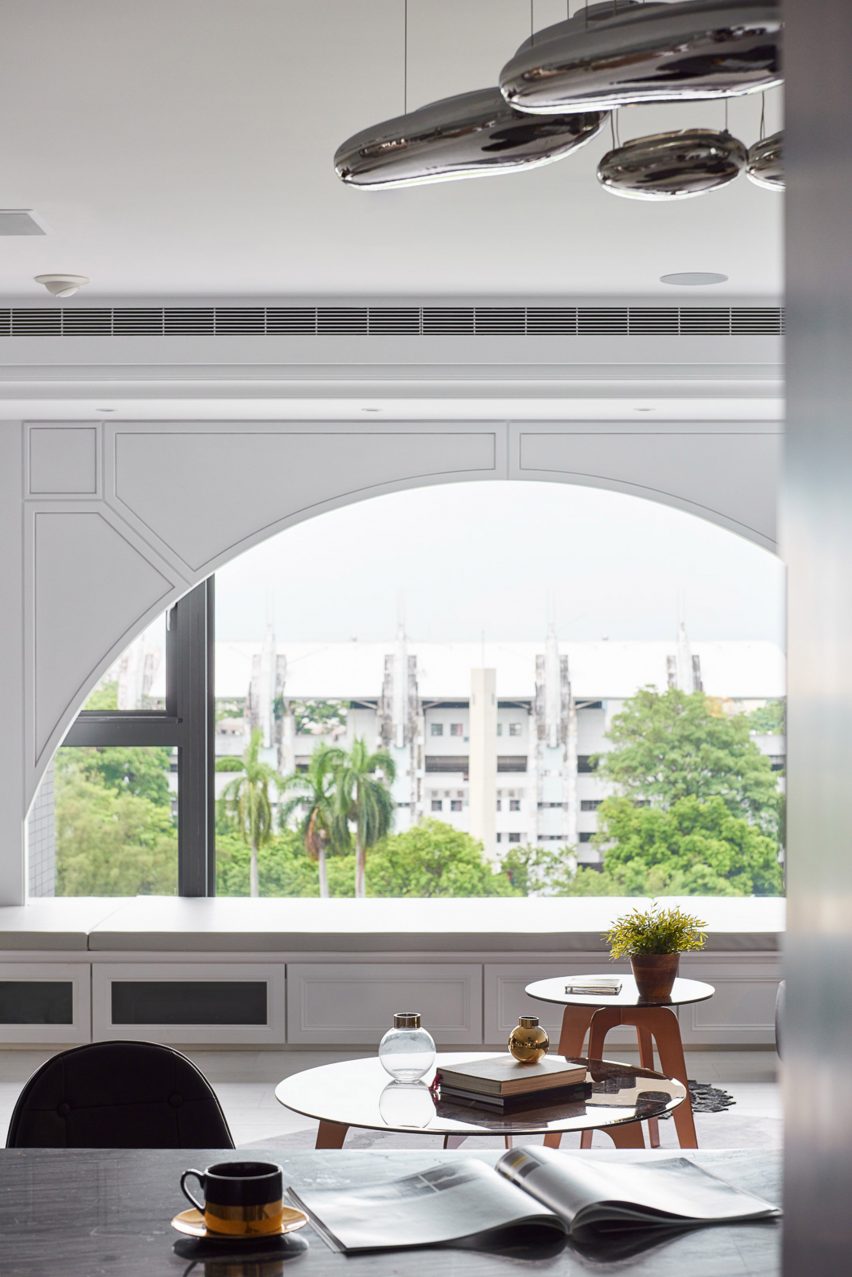
"Even though the 'classic style' is typically associated with the complex and resplendent, we selected the spectacular view outside the window as our point of departure and gradually veered toward the decision to leave the entire interior space 'blank'," said HAO Design.
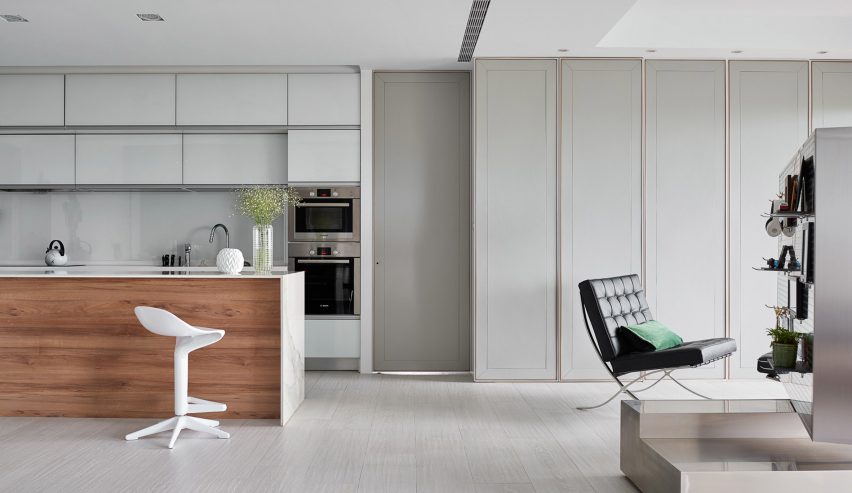
"We proposed to create an environment of serenity and comfort by employing pure white as the primary backdrop," the studio continued.
"To elegantly exhibit aspects of classical design, we utilised symbolic elements and simplified the complex lines by interpreting classical beauty with a modern approach."
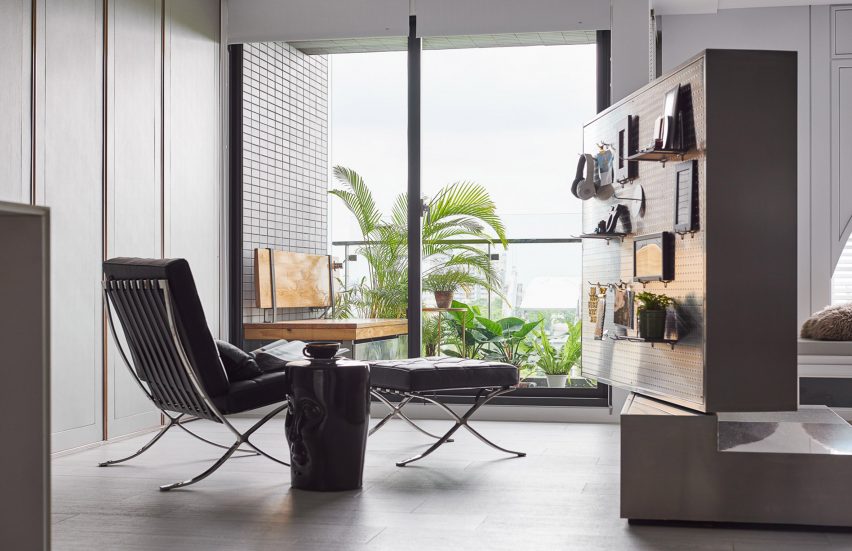
The apartment is filled with touches that cater to each member of the family's personal tastes.
The boy's room is finished with leather and metal details, like belts holding up the bedhead. The girl's, meanwhile, focuses on "cosiness" with cement-textured walls and furniture designed to resemble stacked suitcases.
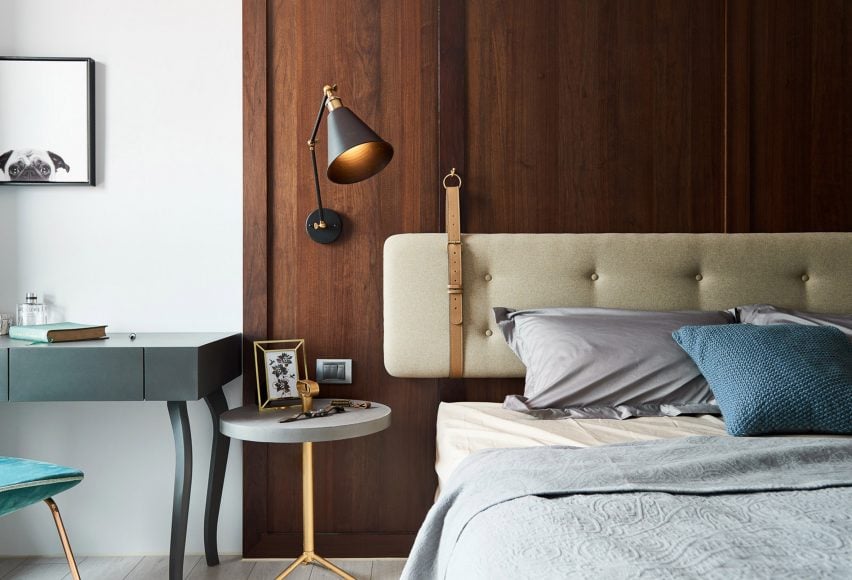
The parents' bedroom, which includes a dressing room separated by sliding doors, continues the bright white walls of the living space. However, it has darker wooden floors and lighter wood panelling in a "leaf-vein" pattern that extends across the ceiling.
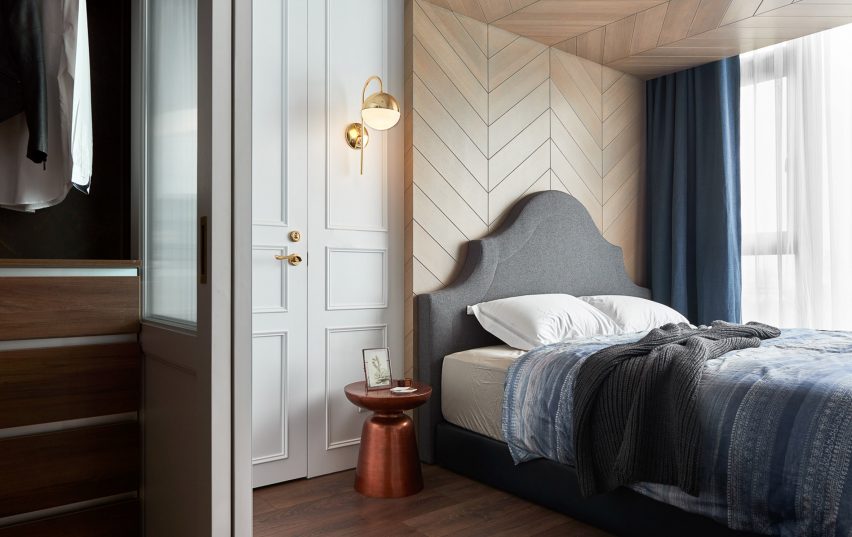
Each room has an en suite, and a fourth bathroom is located off the main living areas.
The personalisation of space continues into the open-plan living area, where a dividing partition – holding a TV on one side and music paraphernalia on the other — can be swivelled 360 degrees.
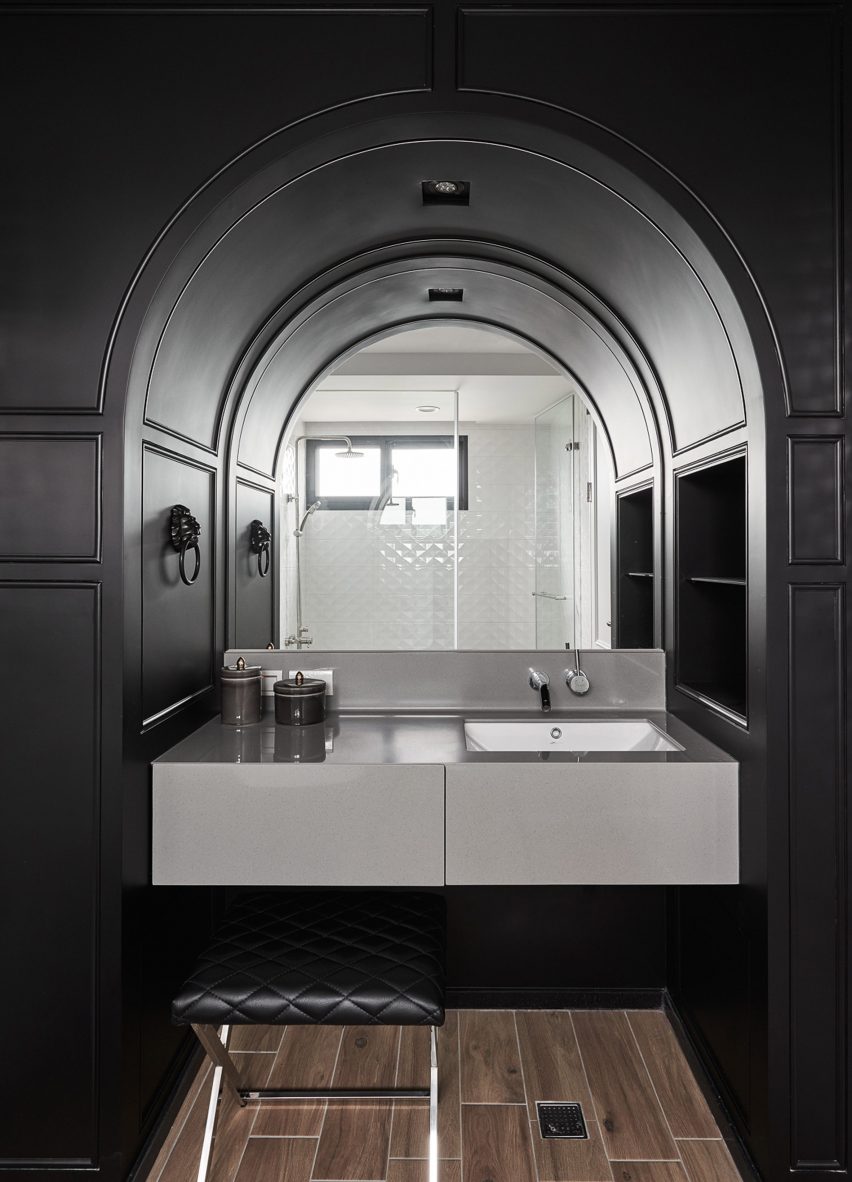
This allows members of the family to use the equipment either in the main living area, or in a smaller nook with a single lounge chair.
The personal details extend to the bench on the balcony, which has a built-in footbath so "Mr Hsu will be able to fulfil his dreams of enjoying the scenery, without suffering from the winter cold."
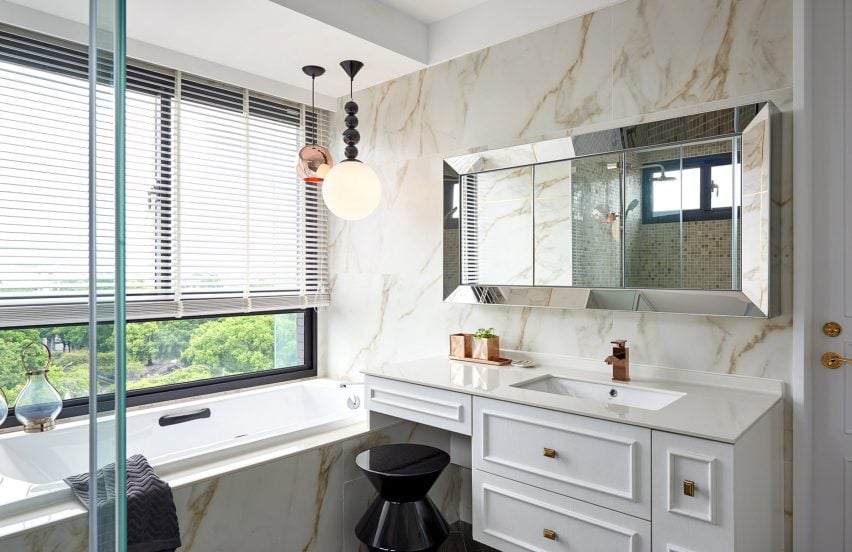
Marble tiles feature amply throughout the home, including vintage Serpeggiante marble on the dining tabletop.
"All of this ultimately culminates in a home in which each individual is able to locate their preferred space and place for comfort and contemplation," said HAO Design.
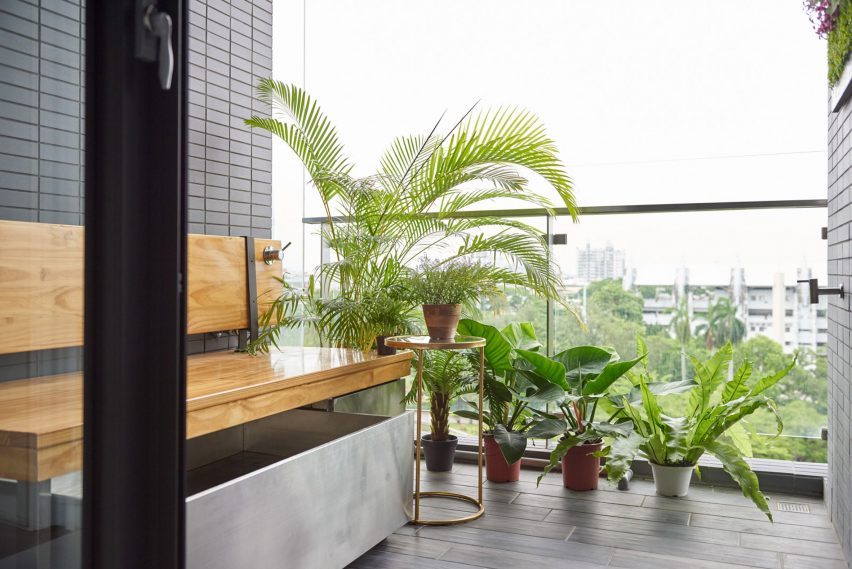
HAO Design was founded in 2013. Its past projects have seen it install swings and a slide in the kitchen of a family home, and rearrange another to give its residents the experience of "walking from the city into a country cottage".
Photography is by Hey!Cheese