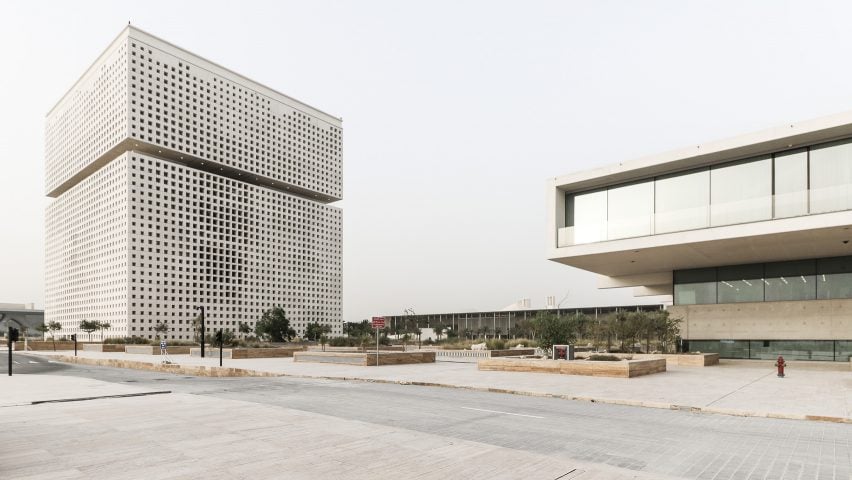OMA's new headquarters building for the Qatar Foundation in Doha is revealed for the first time in these exclusive photographs.
Rem Koolhaas' firm has disclosed few details about its scheme for the Qatar Foundation, a charity whose stated goal is human, social and economic development of the Arab country, through scientific research.
But these new images by photographer Yueqi "Jazzy" Li reveal that the project is very much complete, and includes two buildings: a 57-metre-high office headquarters and a three-storey study centre.
The headquarters building comprises a large cube with a facade of precast white concrete.
This is punctured on all four sides by a grid of small windows, creating a pixellated image of the Qatar Foundation's logo – a Sidra tree, which grows wild across the country, so has become a popular national symbol.
Inside, the building provides 29,000 square metres of office space. This is divided up into three areas: the Executive Tower, the Staff Tower, and Her Highness's wing, named in honour of the foundation's co-founder Sheikha Mozah bint Nasser Al Missned.
These are all accessed via a grand central atrium. This space is naturally illuminated through a concrete and glass roof that matches the exterior walls, and is dominated by glass and aluminium.
Glass bridges traverse the atrium's upper levels, while mezzanine balconies offer views between storeys.
"Once inside, if feels as if one has entered the deep construct of a sophisticated musical instrument," said Li.
"The multi-level atrium offers kaleidoscopic views of different spaces, ranging from auditoria, meeting rooms, sky bridges, to offices and cafes."
The building also includes a large sheltered terrace, which surrounds a series of amenity spaces on the seventh floor.
"The seventh level is perhaps the most exciting place of the building," said Li.
"The structural gymnastics allowed this terrace to be completely column-free, creating an exhilarating feeling from the inside and a gravity-defying reading from the outside, as if the upper volume simply hovers over the lower one," he added.
The three-storey Strategy Study Center stands adjacent to the headquarters building. Built from a mix of regular and white concrete, this top-heavy building provides office and conference facilities.
The two buildings form part of the Qatar Foundation's 1,000-hectare campus, which is also home to the Qatar National Convention Centre by Japanese architect Arata Isozaki.
The project was overseen by OMA partner Iyad Alsaka, who heads up OMA's Dubai office. Much of the design was developed by Nigerian architect Kunlé Adeyemi, who worked at OMA for over a decade before leaving to set up his own office, NLÉ.
OMA – which ranked at number 12 on the Dezeen Hot List – has been appointed to work on numerous projects in Qatar over the past few years, but this is one of the first to be unveiled.
The firm is also working on the Qatar National Library, and was commissioned to masterplan a new city quarter between Doha and the new Hamad International Airport.

