Space Modification Unit transforms Beijing hutong property into tranquil tea house
Porthole windows offer glimpses into this Beijing tea house, where rooms are defined by light linen drapes and set in a landscape of white gravel, terrazzo and marble.
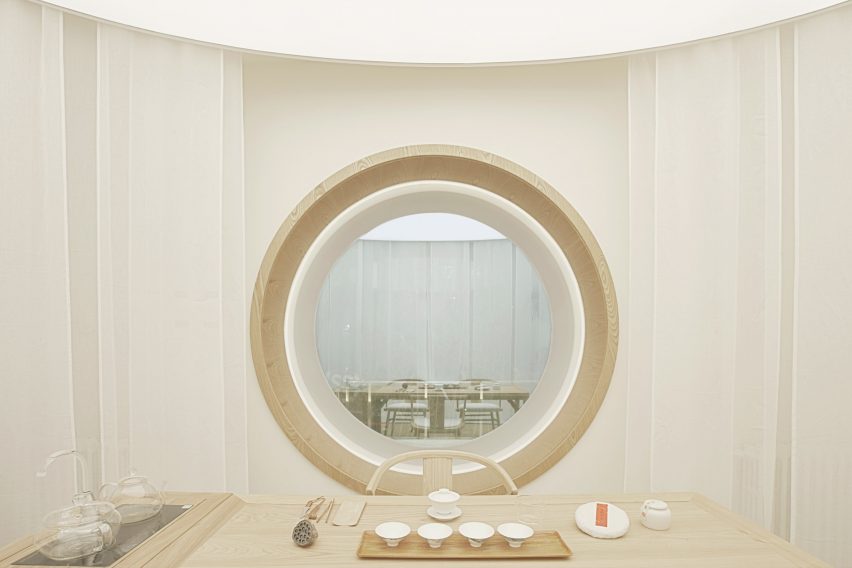
Hong Kong studio Space Modification Unit (SMU) designed the 250-square-metre teahouse in one of Beijing's rapidly redeveloping hutong neighbourhoods.
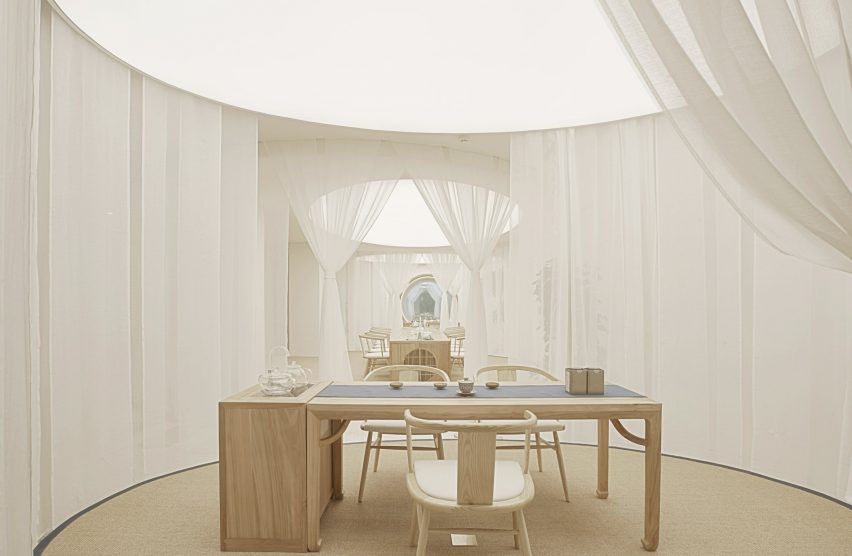
The city's historic hutongs, which comprise often cramped courtyard housing with few facilities, are increasingly being modernised to create contemporary homes, as well as tea and coffee shops and wine bars.
Th DeHui Tea Space is set on the edge of a busy road between food delivery stations, and has been designed to offer respite from the hubbub of the street outside.
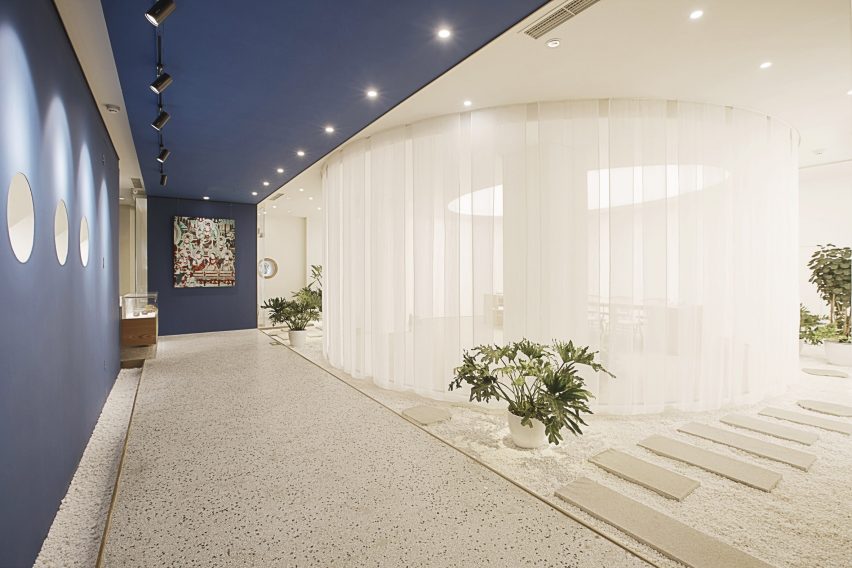
"The Tea Space is an island offering tranquility and indulgence in a harsh world," said SMU. "The facade frames the view inward to intimate spaces for contemplation and friend gathering."
"Sandwiched between delivery service hubs, it sits still in contrast to the busy surroundings, among a pack of delivery tricycles that regularly flood the fronting parking lot."
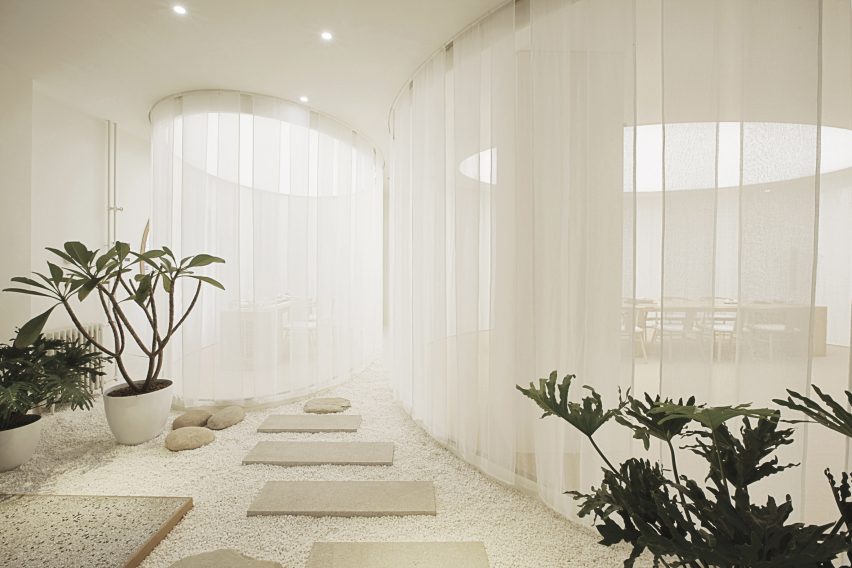
Behind a facade of back-lit frosted glass, seating areas with circular plans and pale elm wood furniture are surrounded by translucent linen curtains.
The plan is arranged around a central space, which can accommodate up to 100 customers at a time. There are also two private tea-drinking rooms finished with a similarly minimalist aesthetic.
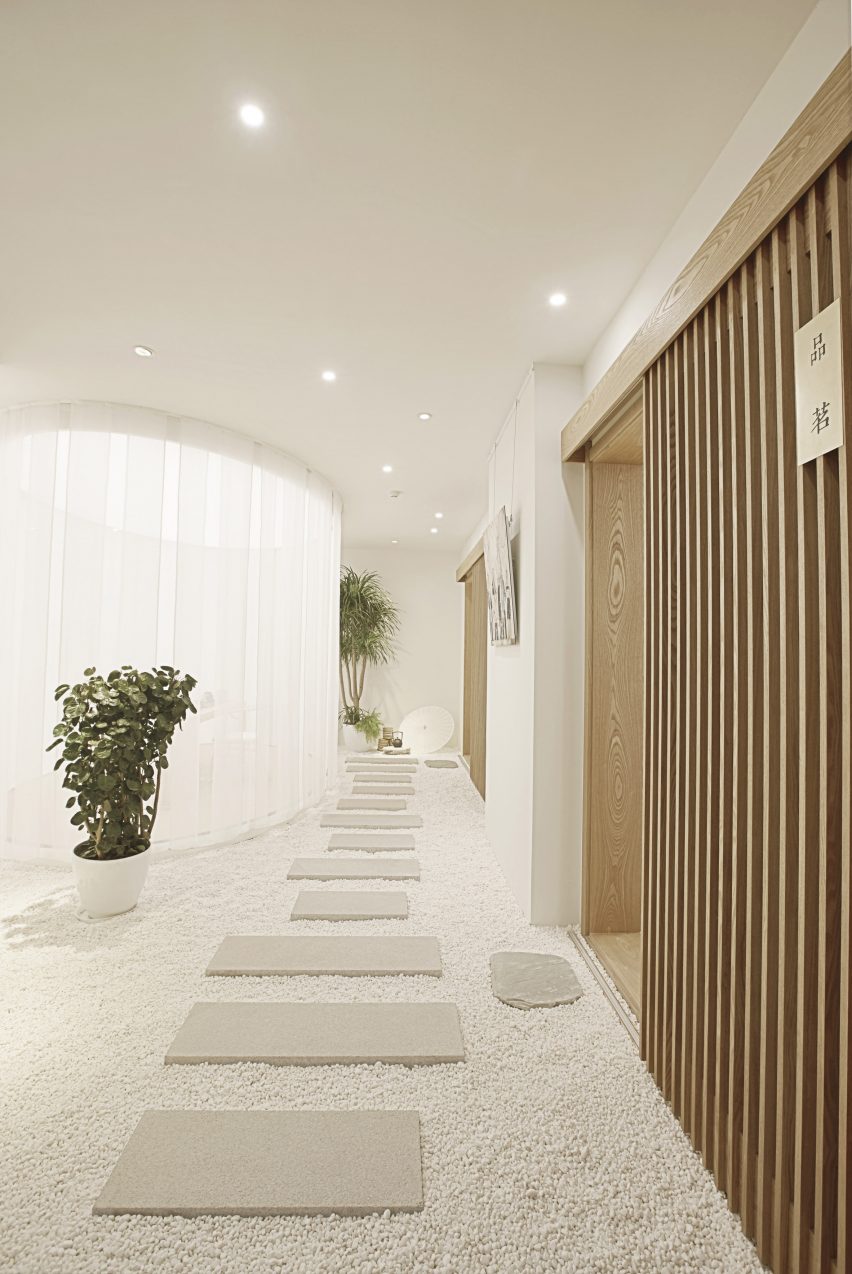
While the floors of the tea rooms are covered with muted carpeting that matches the tone of the woodwork, the areas surrounding are filled with white gravel, stepping stones and pot plants.
"The intimate atmosphere encourages gentle conversation and tea appreciation," said the architects.
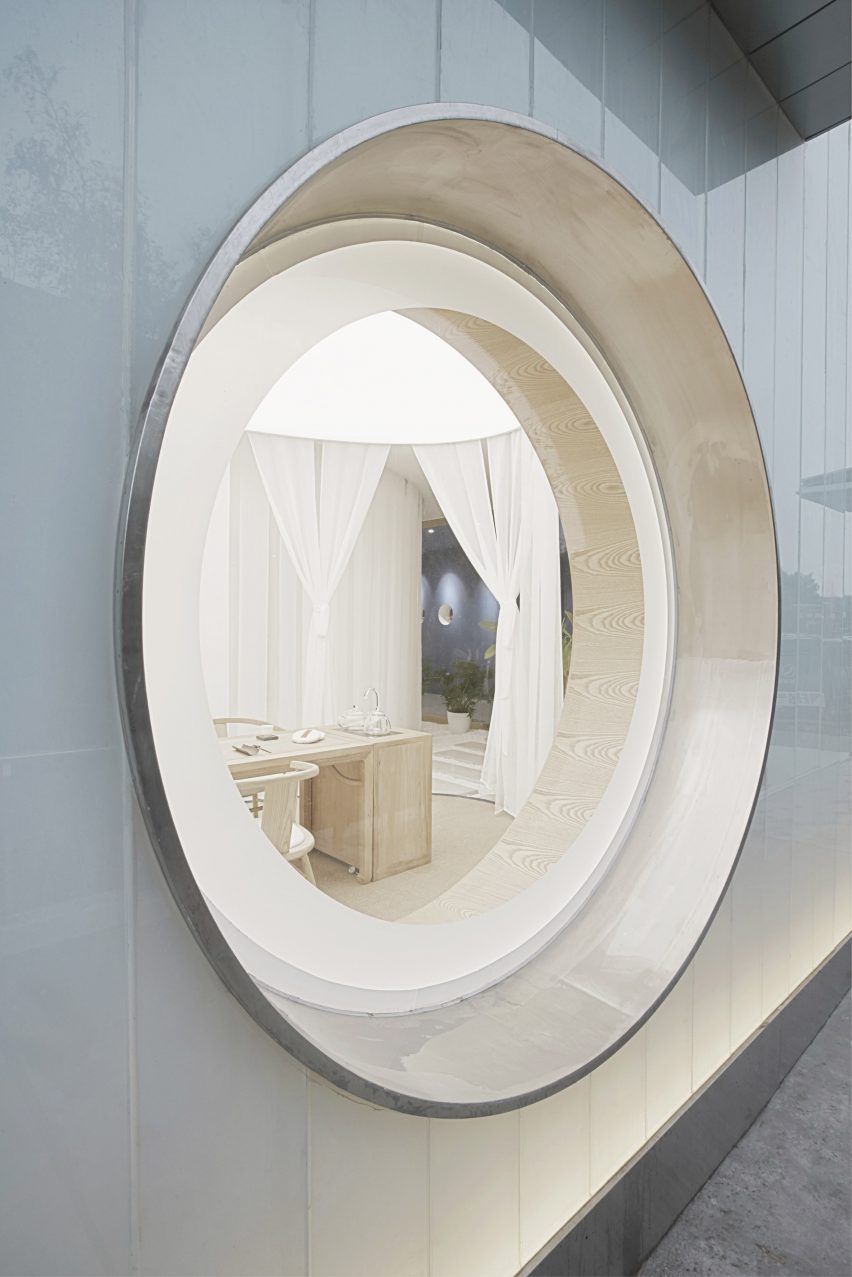
"Referencing the circle, as symbol of harmony, fulfilment and oneness in Chinese culture, the design intends to offer a mindful and contemporary aesthetics approach whilst softening the rigid rectangular grid of the existing structure."
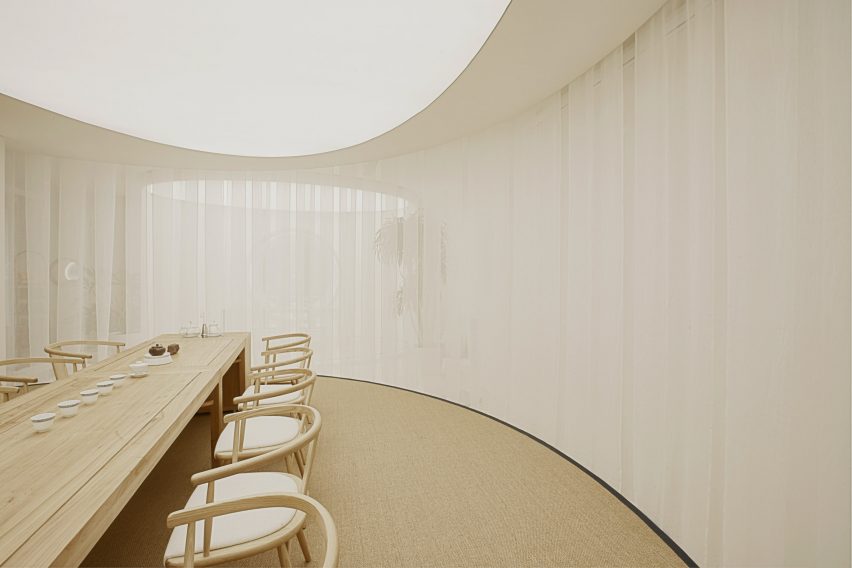
A corridor with terrazzo flooring and blue-purple walls runs along one side the space and doubles up as a gallery for temporary exhibitions. Teapots are displayed here in small circular niches. Back-of-house services are hidden away from the central space.
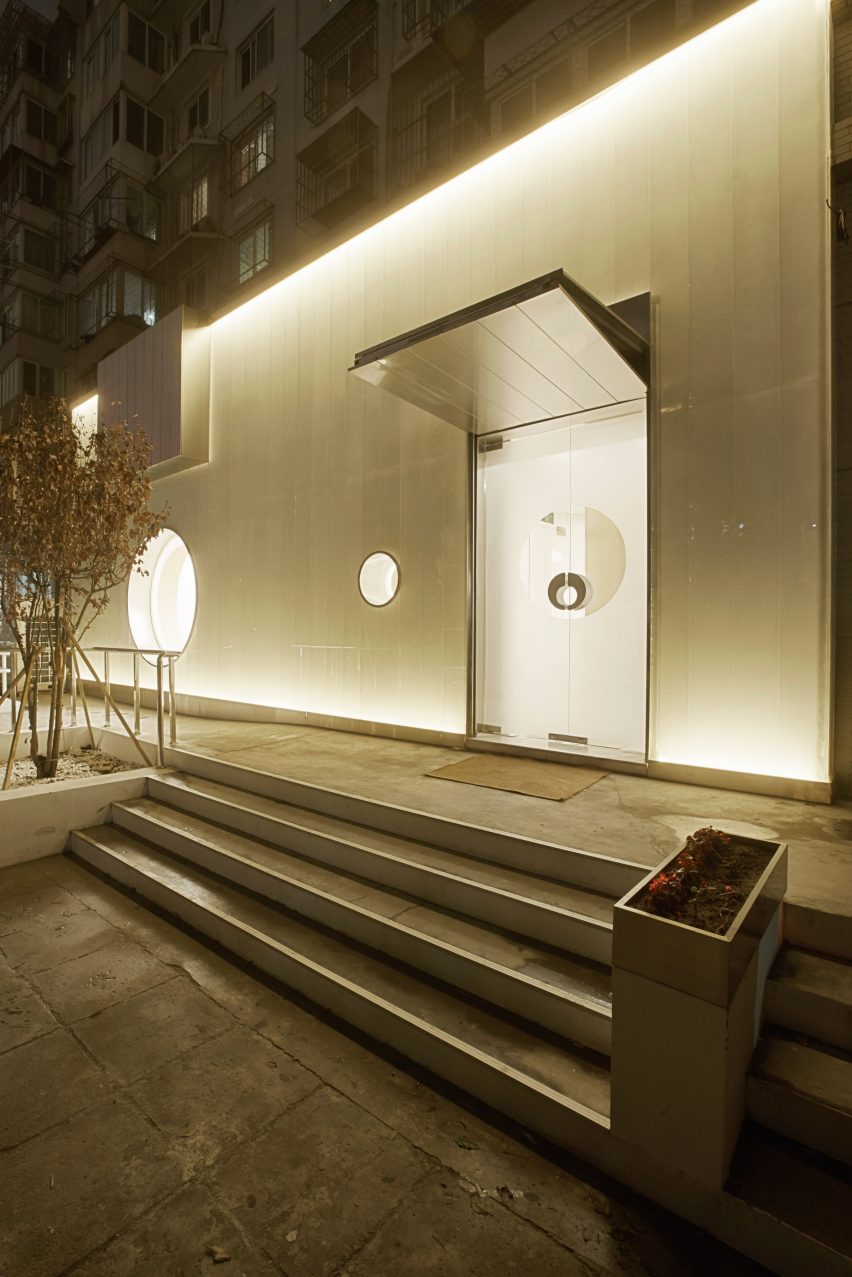
Another of Beijing's hutong properties has been converted into a light-filled residence by People's Architecture Office, while Arch Studio transformed another into a tea house with curving glass courtyards.
Photography is by Kin Lo Photo. Video is by The Shard Island.
Project credits:
Design studio: SMU
Design team: Geraldine Lo, Torsten Radunski