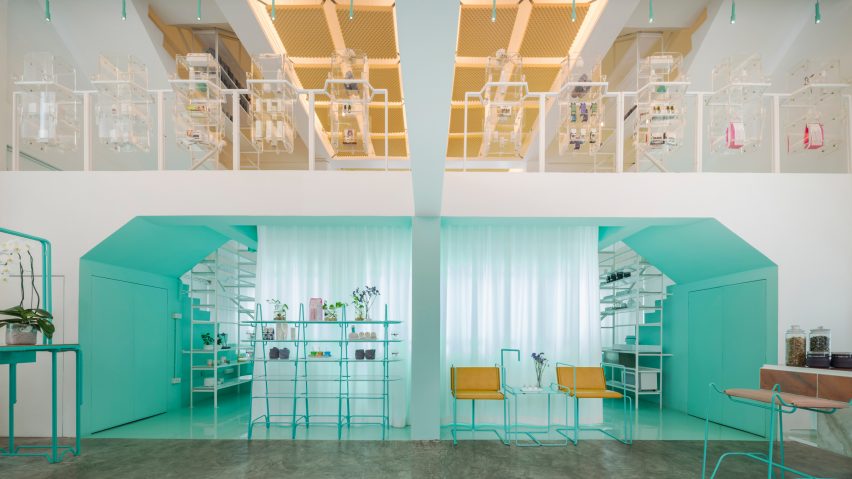Sections of bright turquoise paintwork and matching furniture offset the otherwise white-washed treatment rooms of this Bangkok spa, designed by local architecture studio Space Popular.
The Infinity Spa is spread across two traditional Thai shophouses, which stretch 10 metres back from the road.
As well as designing the interior, Space Popular also created bespoke furniture for the space, including manicurists' tables, adjustable massage chairs and shelving with niches designed to hold specific nail polish bottles.
"These concrete shells all share the same layout, sizes, proportions and materials; being the most generic spatial typology in the city where all kinds of programs are stuffed," said architects Lara Lesmes and Fredrik Hellberg.
"Besides the practical issues that this typology poses, experientially the aim was to visually eliminate the concrete shell with the use of few materials – paint, light and textiles – and concentrate the attention on the nearly 20 custom-designed furniture pieces that would communicate purpose in an otherwise muted space."
Floors, walls and ceilings are painted white throughout. The treatment rooms are draped with back-lit curtains – providing a neutral backdrop for the brightly coloured furniture.
Accents of vibrant paintwork also mark out the lobby, which is set below a mezzanine in a lobby-height atrium.
"The lack of architectural features lets the eye travel from object to object undistracted," said Lesmes and Hellberg. "These furniture pieces are in extreme contrast with the background: whilst the space is monochrome, white, soft and textured, the objects feature a high saturation polychromy with smooth materials such as metal, marble and leather."
"All of them constitute a collective identity through their forms and colours, constructing the identity of the space whilst addressing very important and distinct issues of comfort and ergonomics," they added.
Lesmes and Hellberg are Architectural Association graduates who set up their Bangkok-based studio 2012. They also designed the graphic identity for the spa.
The duo also recently launched the Tools for Architecture unit at the AA in London.
Architect Adriana Hanna also chose a striking colour theme and bold geometric spaces for a Sottsass-inspired salon on Melbourne.
Photography is by W Workspace and Space Popular.
Project credits:
Project team: Lara Lesmes, Fredrik Hellberg, Jariyaporn Prachasartta, Tachapol Tanaboonchai, Suthata Jiranuntarat, Kanyaphorn Kaewprasert, Kornkamon Kaewprasert
Client: René Anant Feddersen, Benji Attiwatt Pearce

