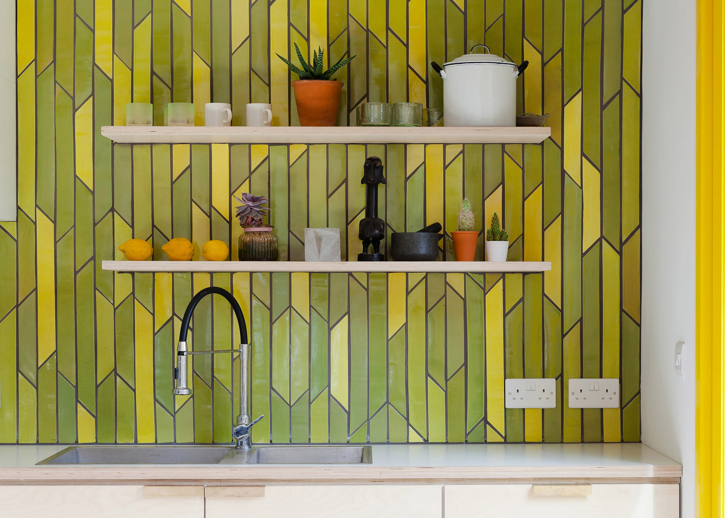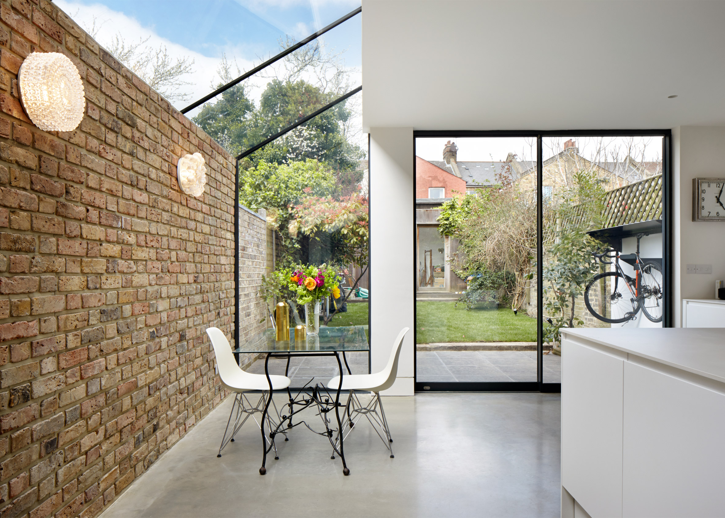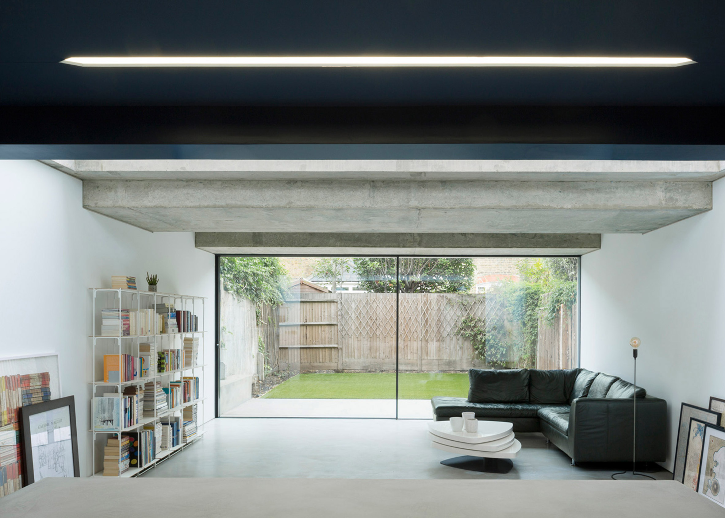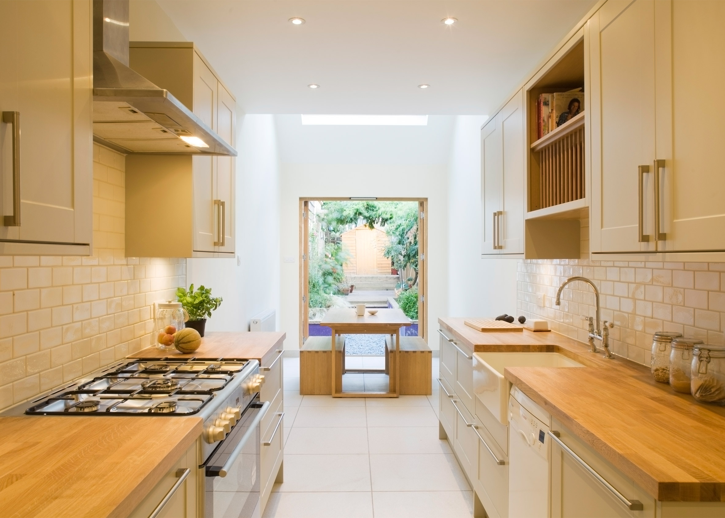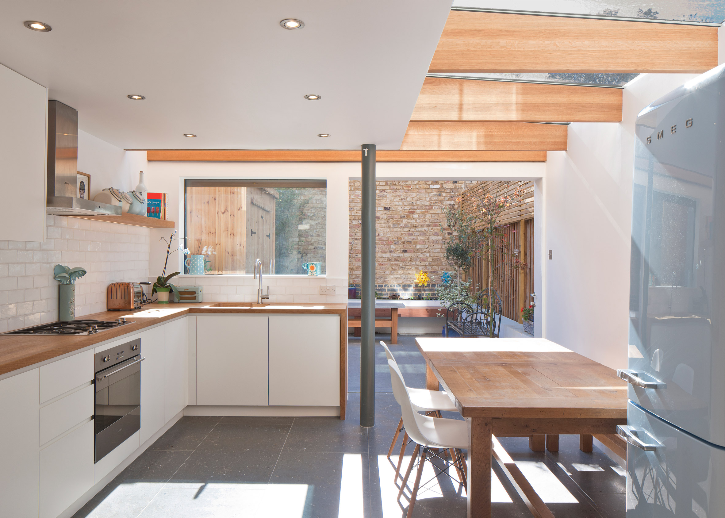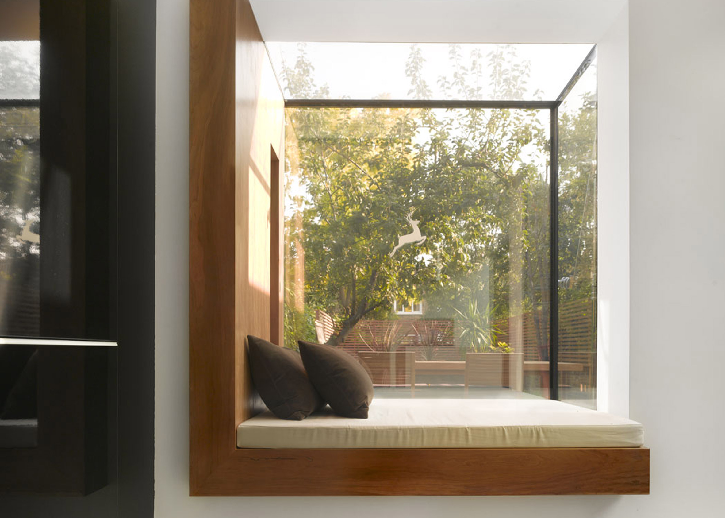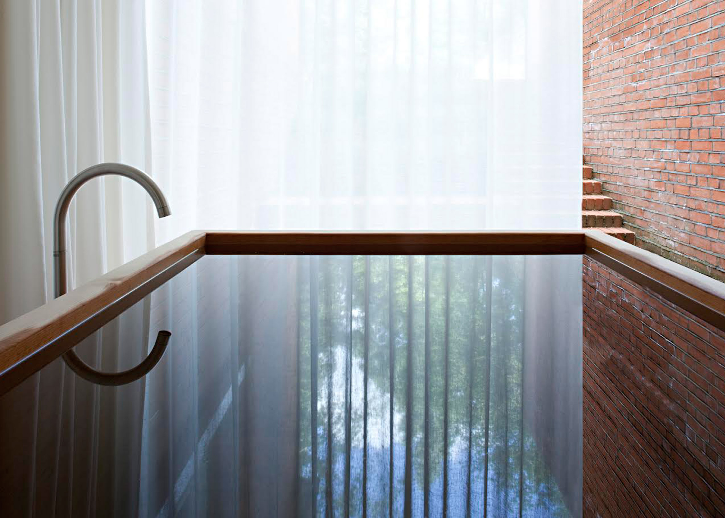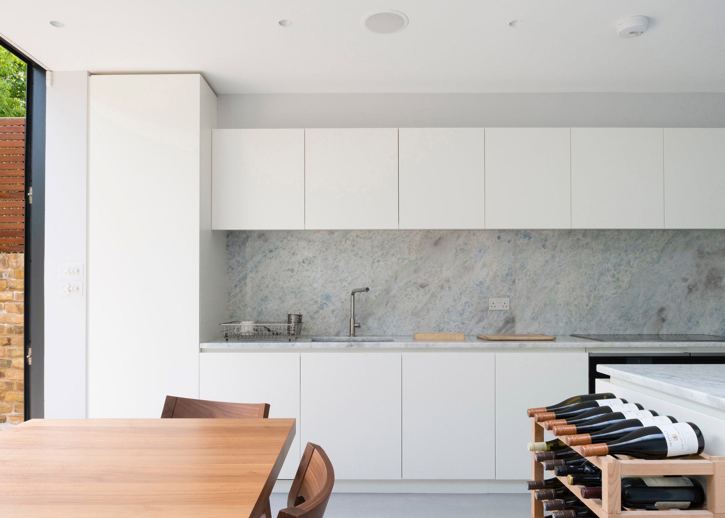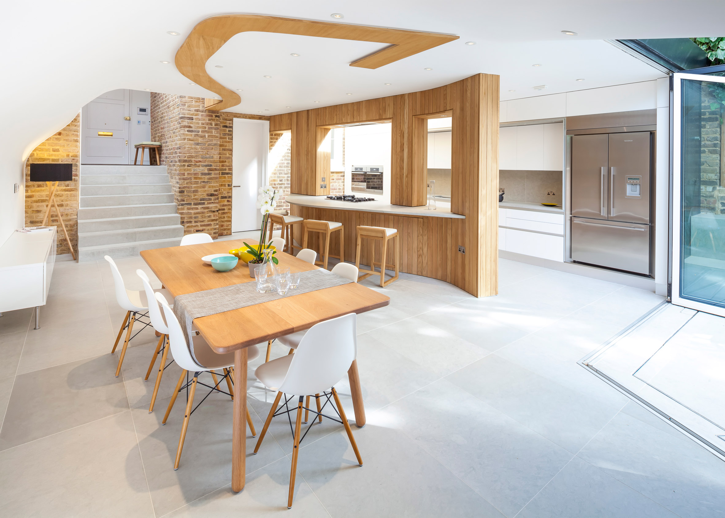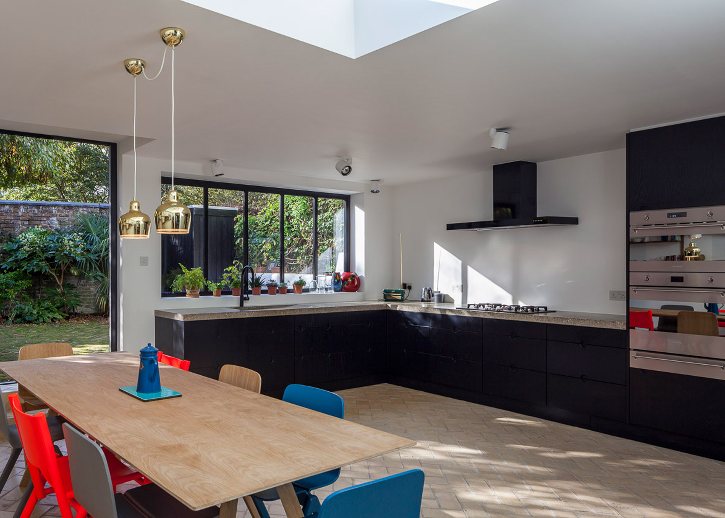The winner of 2017's Don't Move, Improve! awards has just been announced, so we're taking a moment to dwell on London house extensions. These 10 from Dezeen's Pinterest boards are our most pinned.
This bright, square extension to a ground-level Victorian flat in London's Herne Hill made the 2017 Don't Move, Improve! shortlist. Local firm Nimtim paired buttercup yellow accents with Pantone's colour of the year – a grassy green.
Find out more about Yellow House ›
Burrows Road by Rise Design Studio
This glazed addition to a mid-terrace house by Rise Design Studio has created a light-filled dining and kitchen area, featuring brass fittings and a white island unit.
Find out more about Burrows Road ›
Slab House by Bureau de Change
Also shortlisted for the Don't Move, Improve! awards, this concrete house extension by Bureau de Change has contrasting white and dark blue walls, and features sliding glass doors that open up to the garden.
Find out more about Slab House ›
London studio Alma-nac extended a terraced house that was only 2.3 metres wide, adding a sloping roof that brings light in through a series of skylights.
Find out more about Slim House ›
Extension One by Denizen Works
An L-shaped skylight allows light to flood into the open-plan living spaces of this north London house extension by Denizen Works, which has been re-pinned from Dezeen's boards almost 14,000 times.
Find out more about Extension One ›
Mapledene Road by Platform 5 Architects
A glass window box protrudes from this Hackney house extension by Platform 5 Architects, who also brought the exterior brickwork inside and added hot-pink dining chairs.
Find out more about Mapledene Road ›
Refurbishment and Extension of Grade II Victorian House in London by Sevil Peach
Sevil Peach overhauled a house once owned by the illustrator for Charles Dickens to create this artist's residence in Primrose Hill, which boasts a patio-side bathtub.
Find out more about Refurbishment of a Grade II Victorian House ›
Tandem House by Architecture for London
Architecture for London created this brick structure as one half of a pair of adjacent house extensions. The open-plan kitchen and dining room features white cabinets topped with custom-made worktops.
Find out more about Tandem House ›
De Beauvoir House by Scott Architects
This curvy timber extension for a terraced house in Hackney was designed by Scott Architects to blend in with the garden and surrounding residences.
Find out more about De Beauvoir House ›
Shepherd's Bush House by Studio 30
Working to a small budget, Studio 30 doubled the size of the existing kitchen within a Victorian-era property, as well as adding a new loft bedroom.
Find out more about Shepherd's Bush House ›

