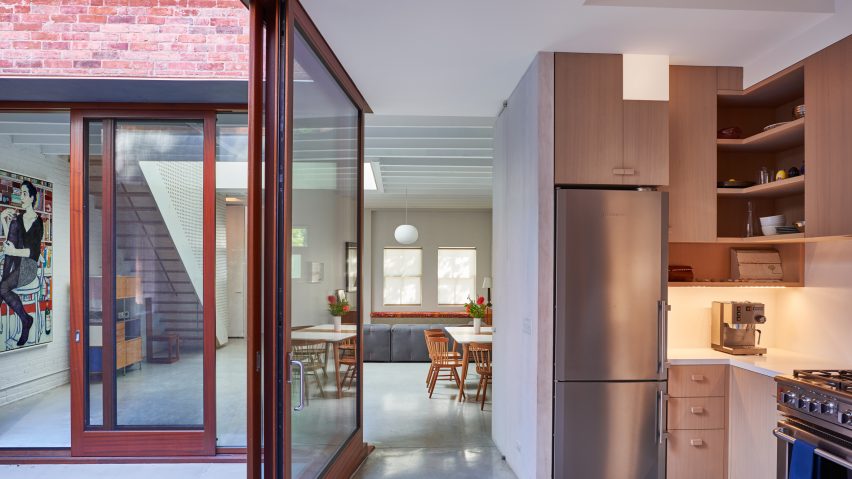New York studio O'Neill McVoy Architects has added skylights and a courtyard to a 19th-century brick home in order to bring in fresh air and natural light.
Called the Clinton Hill Courtyard House, the project entailed a series of major interventions to a red brick townhouse in Brooklyn.
The structure, built in 1877 in the Clinton Hill neighbourhood, formerly was a carriage house for an adjacent mansion.
"We completely gutted the house and re-designed everything," said O’Neill McVoy Architects, a Brooklyn-based studio established in 2012. One of the founders, Chris McVoy, is a senior partner at Steven Holl Architects.
Designed for a young family, the overhauled residence consists of a two-storey volume and single-storey volume connected by an outdoor courtyard.
The home occupies a slender lot measuring 24 feet by 76 feet (7.3 by 23 metres).
The original dwelling had little access to daylight and fresh air, which the architects remedied by carving out voids and adding skylights.
"Three 'light volumes' are subtracted from the structure to transform it into an inspiring residence, opening up all the spaces of daily living to light and nature," the firm said.
"The living spaces focus inward to the light volumes, which in turn open out to garden and sky."
The team cut out a portion of the second floor to create a "sky volume", which provides illumination for a library and master bedroom on the upper storey, and a living room below.
"Two squares of skylight project the sun's path across the white-stained plywood surfaces of the cubic volume, amplifying seasonal and diurnal variation," the studio explained.
Another volume, the "light garden", was carved into the centre of the home, bringing natural light to the core of the dwelling.
The 195-square-foot (18 square metres) courtyard is landscaped with black river rocks, a dogwood tree and climbing vines, and is surrounded by sliding glass walls with mahogany frames.
Arranged around the courtyard are the living room, kitchen and a children's bedroom. The garden acts as a connector of social spaces within the home, the firm said.
The roof terrace sits atop the single-storey portion of the house. The team fully renovated the terrace and added a "skylight/table" that channels light down to a rear bedroom.
Inside the home, the studio added a new perforated stair wall, which is punched with 1-inch holes (2.5 centimetres).
The small openings were placed "perpendicular at eye height and at radiating angles up and down for shifting views."
Other modifications include the transformation of the ground level into a loft-like space, the exposing and refinishing of existing wood joists, and the installation of concrete flooring with a radiant heating system.
Other residential projects in Brooklyn include a black zinc-clad addition to a brick structure by Young Projects and a tiny backyard studio by architect Nicholas Hunt.
Photography is by Michel Arnaud unless otherwise stated.

