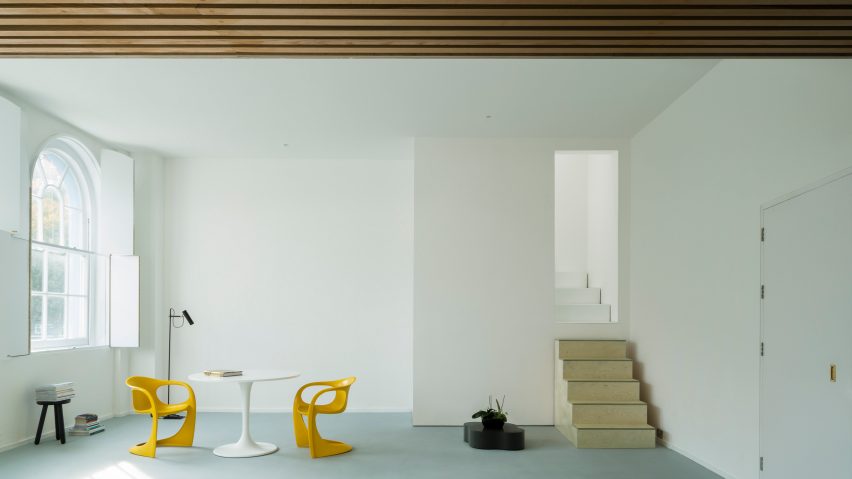West Architecture has transformed a Methodist church in Islington into a pared-back home dressed with just a few items of furniture to reflect the minimalist lifestyle of its owner.
London studio West Architecture, which carried out previous renovation works on the building, was asked to update the space for its latest owner.
The client, Morgwn Rimel, is a founding director of The School of Life alongside Living Architecture-founder Alain de Botton.
The philosophical organisation offers "emotional intelligence" courses with titles like How to Change the World, How to Be a better Perfectionist and Why You Are Who You Are.
"Morgwn desired as minimal a space as possible, with plain materials used to frame and focus everyday activities," architect Graham West told Dezeen."The end result is very much a reflection of her simple lifestyle."
"She liked what had been previously done under the first phase of works and wanted the new project to complement it in terms of materiality."
The studio added a dormer extension, renovated the apartment to include a new kitchen and bathroom, and poured resin floors throughout. Just a few pieces of furniture finish the space, which is otherwise clutter free.
"As the founding Director of the School of Life, Morgwn believes in the power of good design to affect our daily lives," said West. "No detail is unnecessary and all materials used have been chosen for maximum efficiency."
In an earlier phase, West Architecture had added a timber mezzanine bedroom above the kitchen. This mezzanine is suspended from the roof on slim steel rods and accessed by a steel-plate staircase.
A second bedroom now occupies the extension, where a sliding timber screen can be used to control the level of light and privacy, allowing the room to be "transformed into a series of differing experiences using only the most minimal of interventions."
"Echoing the structure of the original mezzanine level, the new space is made of a stressed skin plywood box, with all internal walls, floors, doors and architraves formed from birch and spruce faced plywood," explained West.
"Wardrobes and a concealed door to the bedroom read as a single wall of flush panelling, effectively disappearing and allowing the room to be read as one seamless, minimalist environment."
Architect Larissa Johnston has given another home in Islington an equally streamlined renovation, where the space is organised around a plywood box containing the kitchen, staircase and utility room.
Photography is by Ben Blossom.

