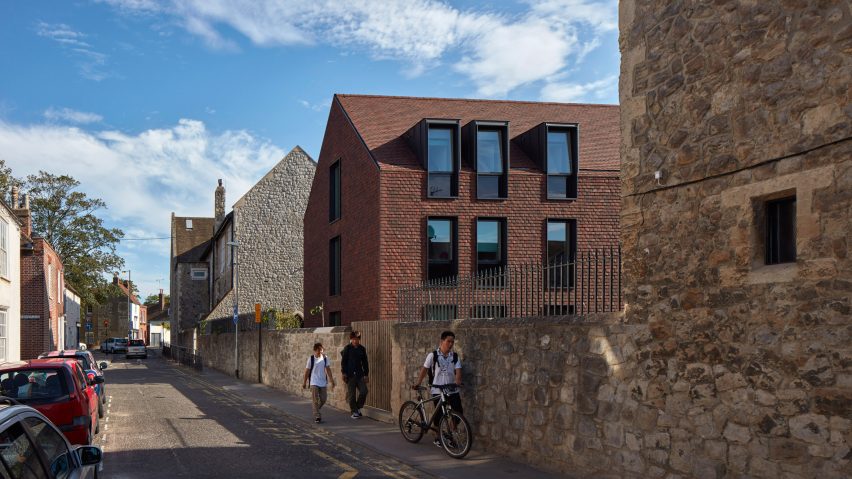
Walters & Cohen covers housing for English boarding house in rusty-red tiles
Handmade clay tiles cover this gabled accommodation block, which London firm Walters & Cohen has added to a boarding school in the English city of Canterbury.
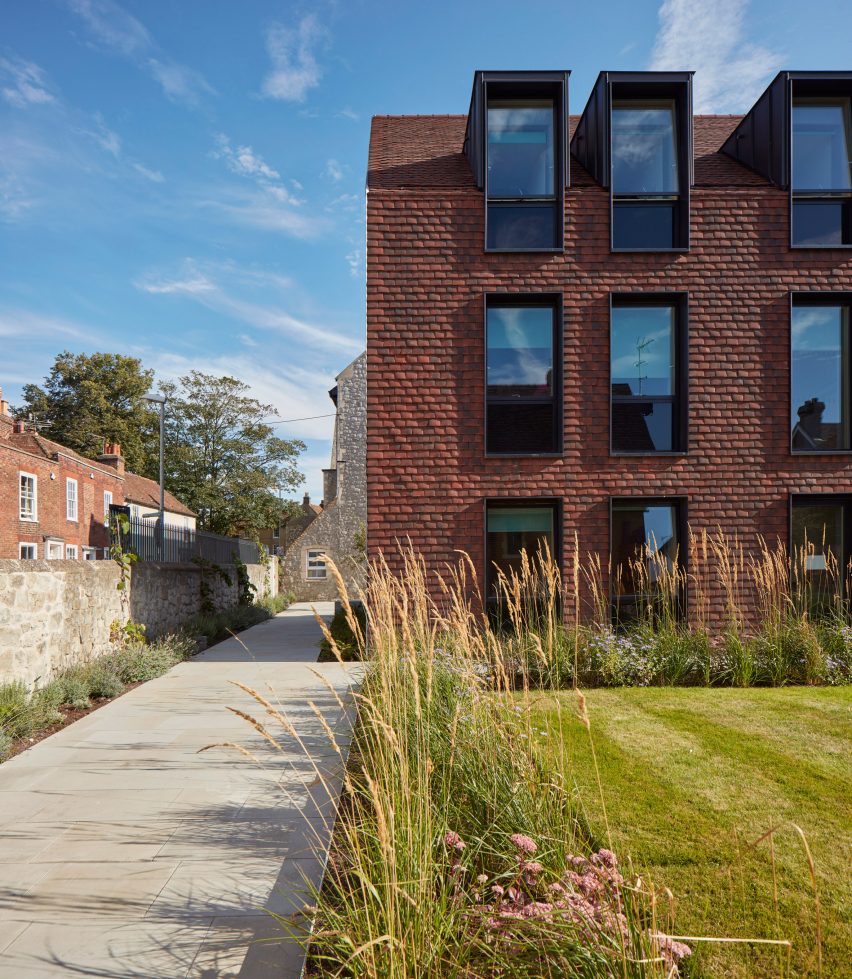
The prestigious independent King's School asked Walters & Cohen to increase capacity for female boarding pupils on the site, which is set within the precinct of Canterbury Cathedral.
The studio was responsible for two distinct phases of the school's expansion.
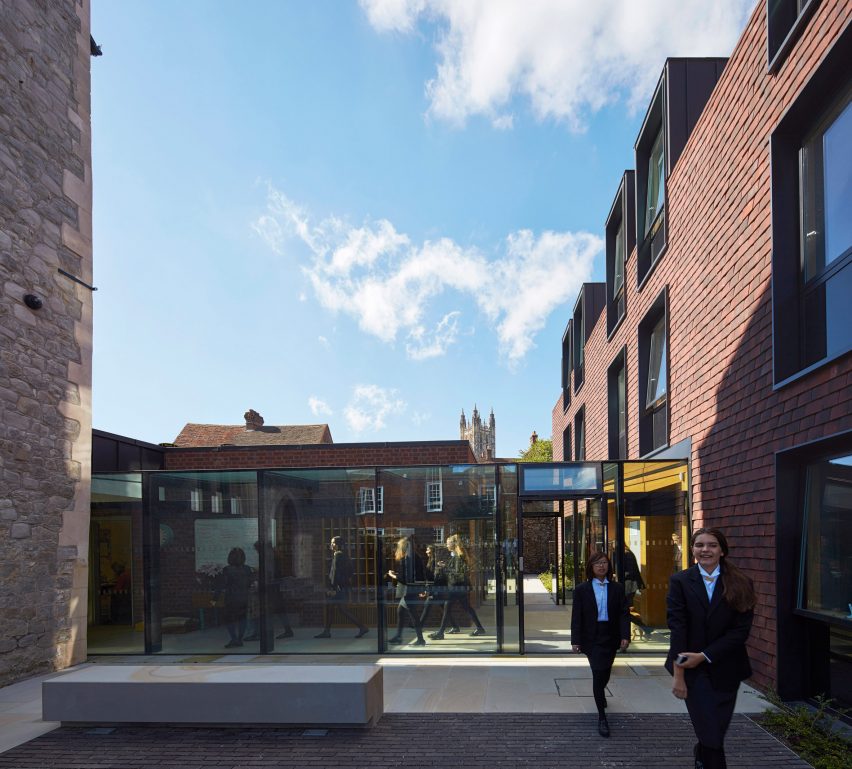
The new accommodation is located on a plot that was previously part of the Diocesan Payne Smith primary school. When the King's School acquired the land, it asked the architects to refurbish some existing buildings to provide rooms for pupils of its new Kingsdown House.
The renovated Butterfield building and Master's House contain common rooms, a study area, kitchens and tea-making zones, alongside shared and individual bedrooms.
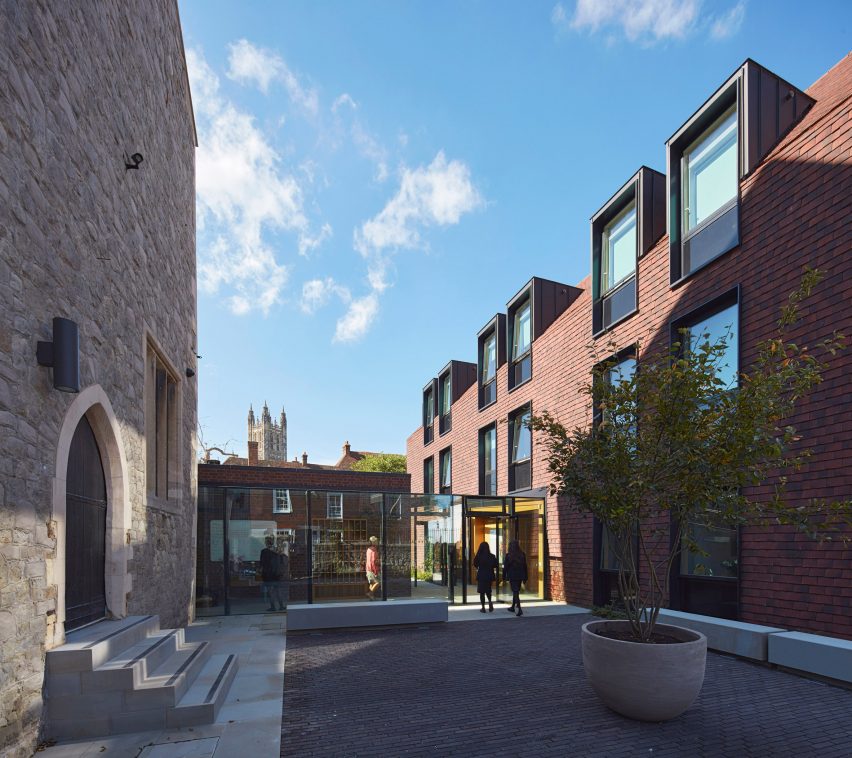
Adjacent to the existing buildings and close to a historic city wall, the project's second phase is the new building designed for the older pupils of Kingsdown House.
The site's position close to the school's existing campus in a protected part of the city meant the design team had to develop a proposal that responds to its historic context.
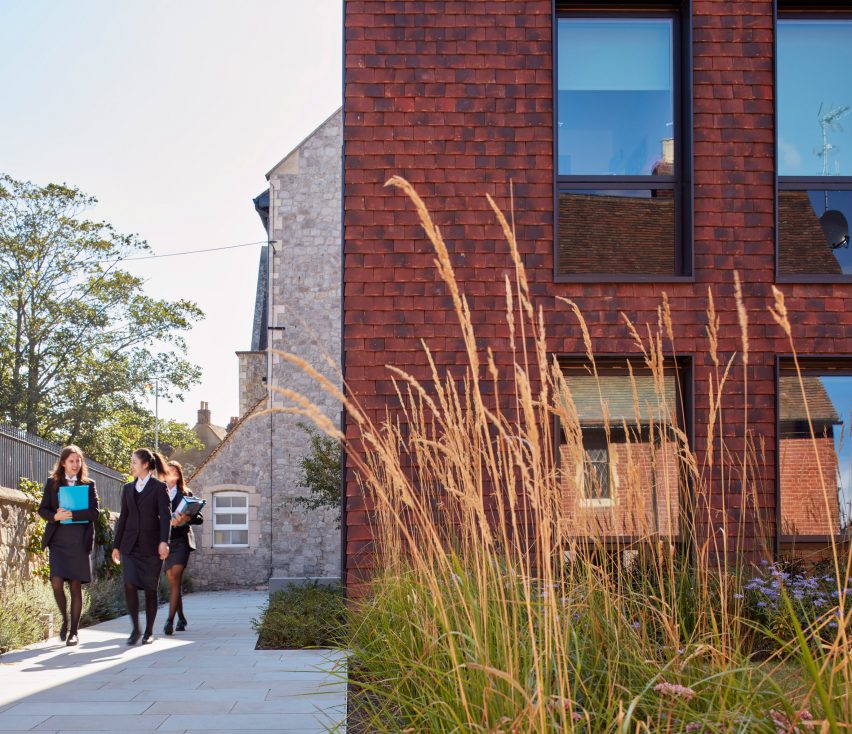
"Different options were explored for the new building footprint, its position on site, height, composition and roofscape," explained the architects explained.
The outcome is a two-storey building featuring a pitched-roof form and traditional materials chosen to reference the neighbouring structures.
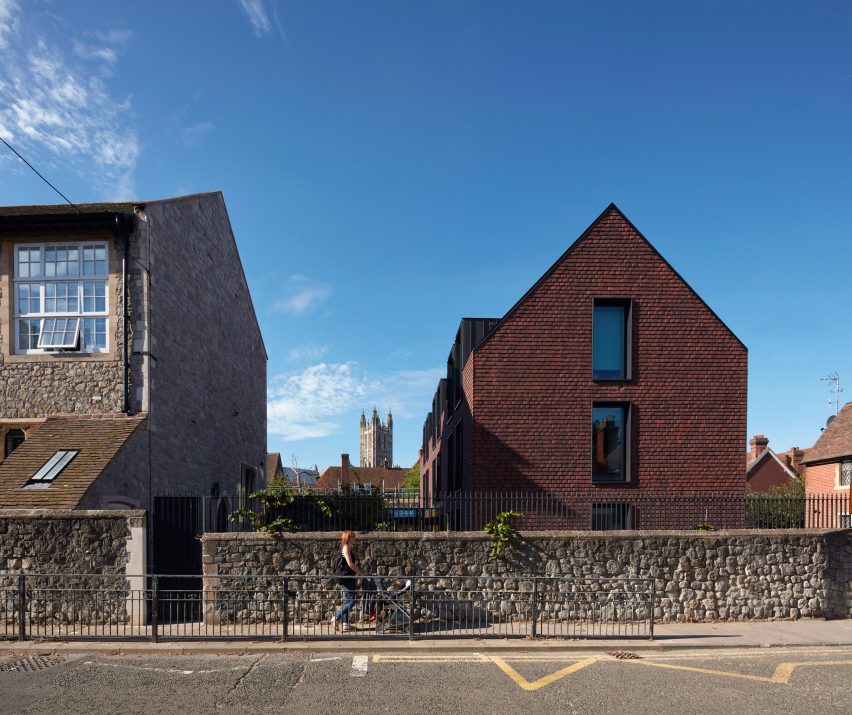
"The new building is clad in handmade clay tiles, drawing on local architecture and construction techniques," the studio added, "while the building's elegant profile and gabled roof complement the features of its neighbours."
The use of the red-coloured tiles intentionally contrasts with and therefore retains the prominence of a continuous stone wall that extends along the street to connect the Butterfield building and Master's House.
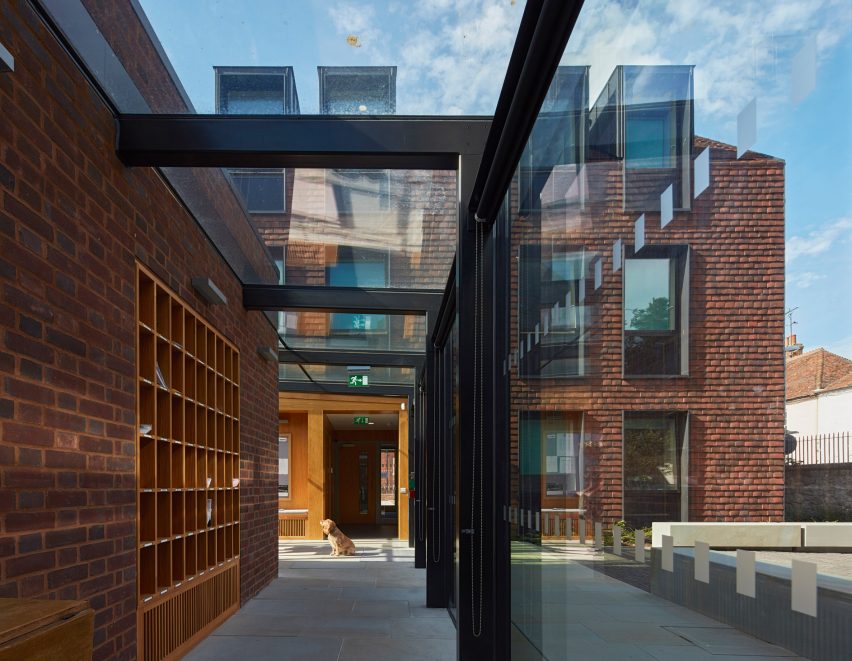
The House is connected to the Butterfield building by a glass link that forms an inconspicuous thoroughfare and offers views out towards the city wall.
Dormer windows that emerge from the building's angled roof enable additional rooms to be housed within the roof space without extending its height beyond the roofline of its neighbours.
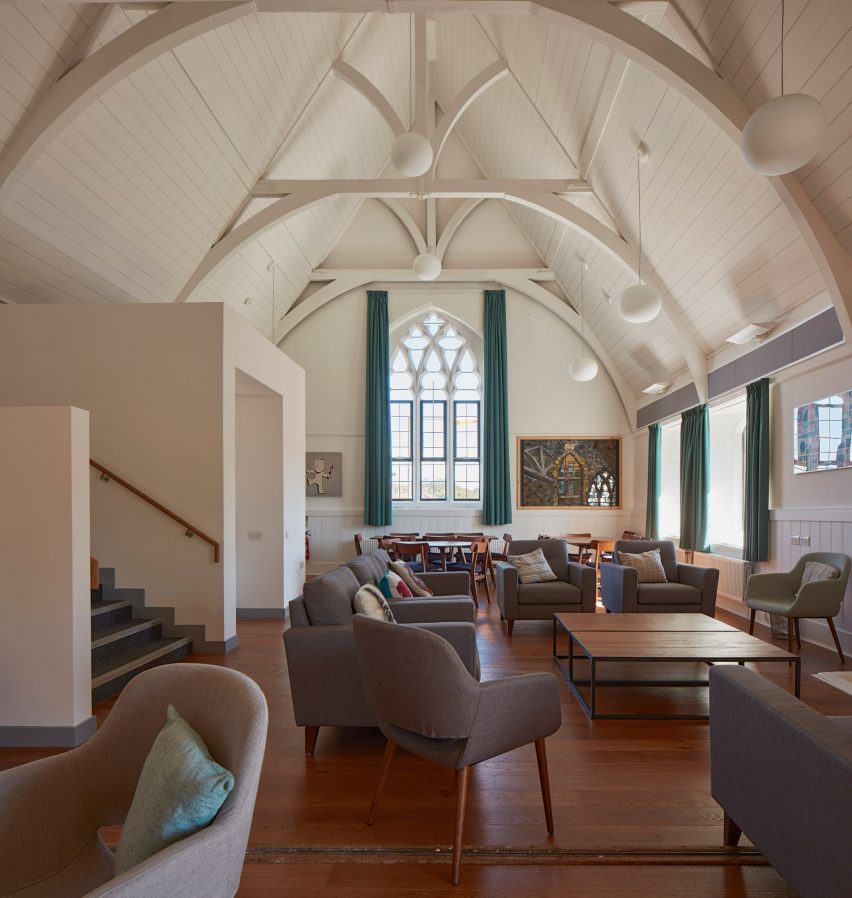
In total, the new building provides space for 23 individual rooms. These rooms are occupied by the sixth form girls, who require quieter spaces for their exam preparation.
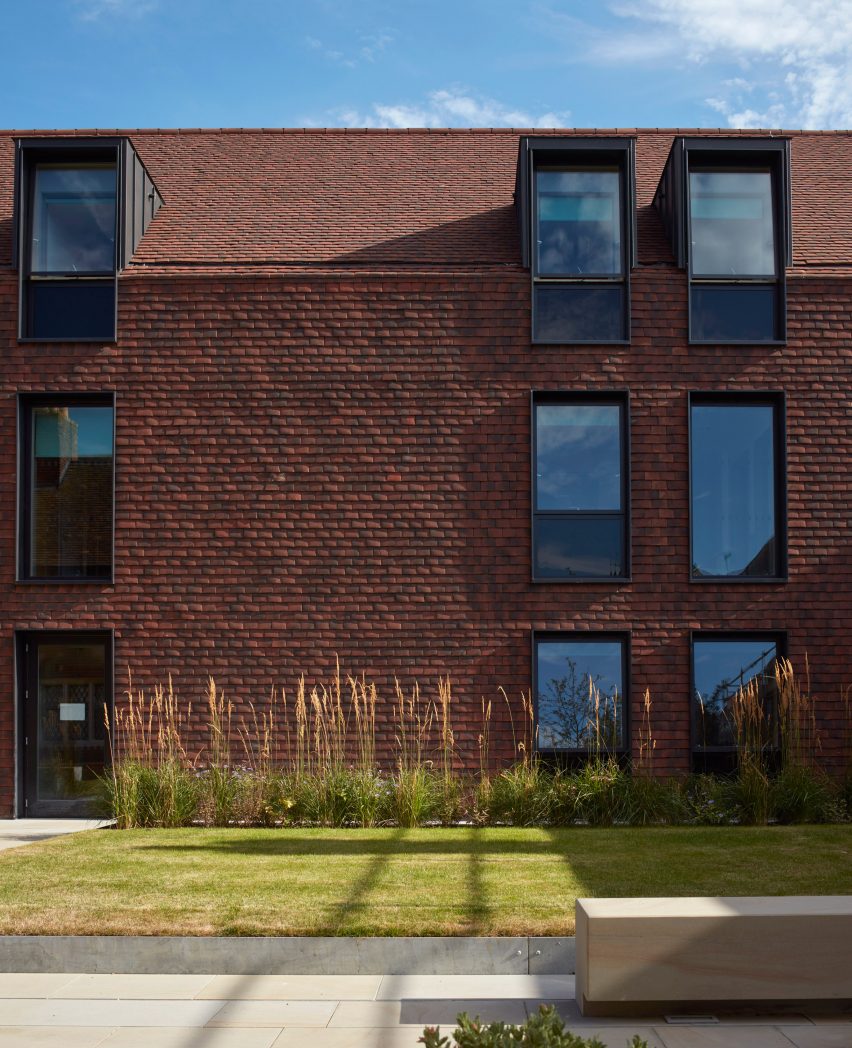
Courtyard gardens surrounding the buildings provide spaces for studying or socialising, which are influenced by nearby historic gardens and seek to add distinct character to the various external spaces.
Past projects by the studio have included designing a school building in London clad in fluted stone panels and a Buddhist retreat in the English countryside.
Photography is by Dennis Gilbert/VIEW.
Project Credits
Architect: Walters & Cohen
Landscape architect: Bradley-Hole Schoenaich Landscape
Structural and civil engineer: Price & Myers
Services engineer: Skelly & Couch
Quantity surveyor: Fanshawe
Planning consultant: Hobbs Parker
Acoustics: Ramboll
BREEAM: Price & Myers
Approved inspector: BRCS Building Control
Fire consultant: Fusion Fire
CDM services: RMB
Contractor: Cardy Construction