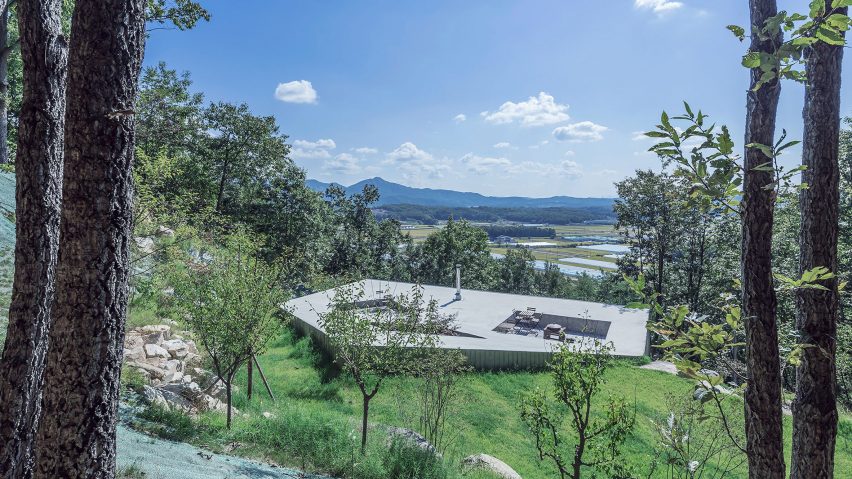
BCHO Architects embeds house with roof terrace into South Korean mountainside
A broad roof terrace with sunken seating areas disguises this holiday home by BCHO Architects, which nestles into the mountainous terrain of its plot in South Korea's Gyeonggi Province.
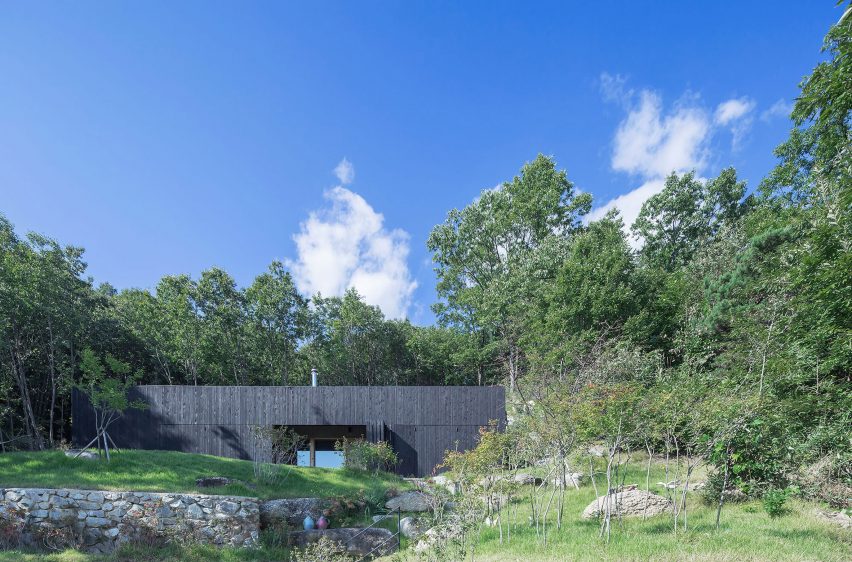
The clients requested a modest second home in the countryside to the east of Seoul, where they could stay when retiring to the mountains for hiking weekends.
When designing the house, the Seoul-based architects focused on its relationship to the landscape, seeking to blend the building in with its topography with minimal environmental impact.
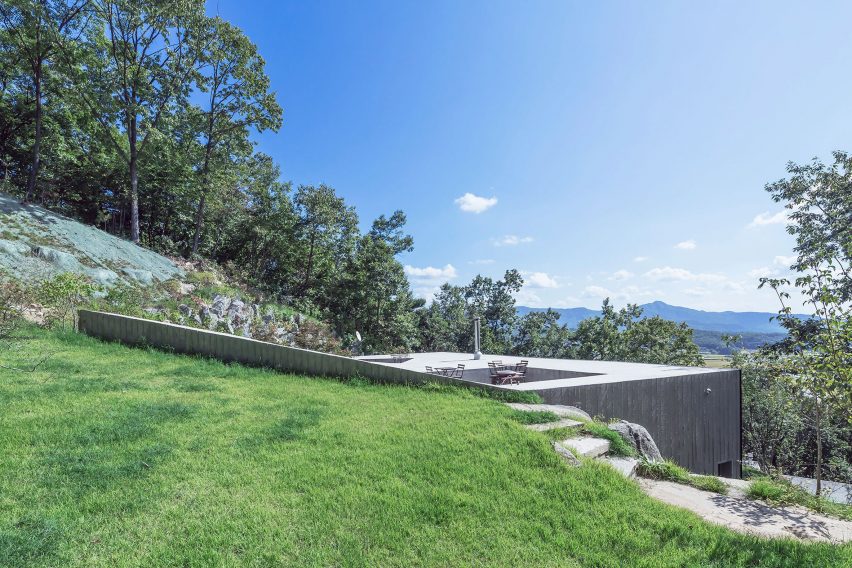
The main feature of the home is the roof, from which the building's name Tilt Roof was derived. The roof tilts to follow the slope of the site and disappears into the ground, forming an accessible terrace.
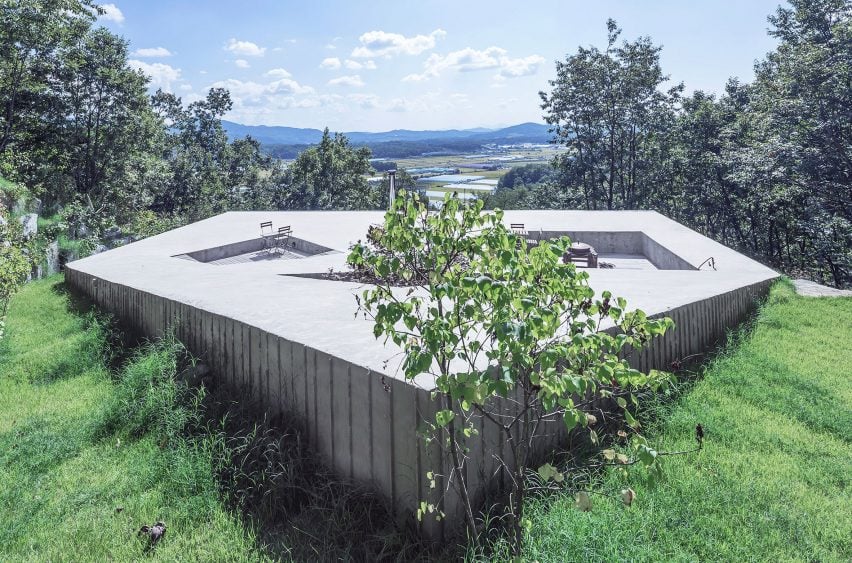
"The subterranean Tilt Roof house is set amid peaceful mountains and rice fields, and shows my understanding and consideration of 'Ki', which is the traditional term for the universal energy that permeates through everything," architect Byoung Cho told Dezeen.
"Tilt Roof house tries to respect the natural energy flow of the existing mountains, and celebrates a primal relationship between experiential qualities of the surrounding nature and a building," he added.
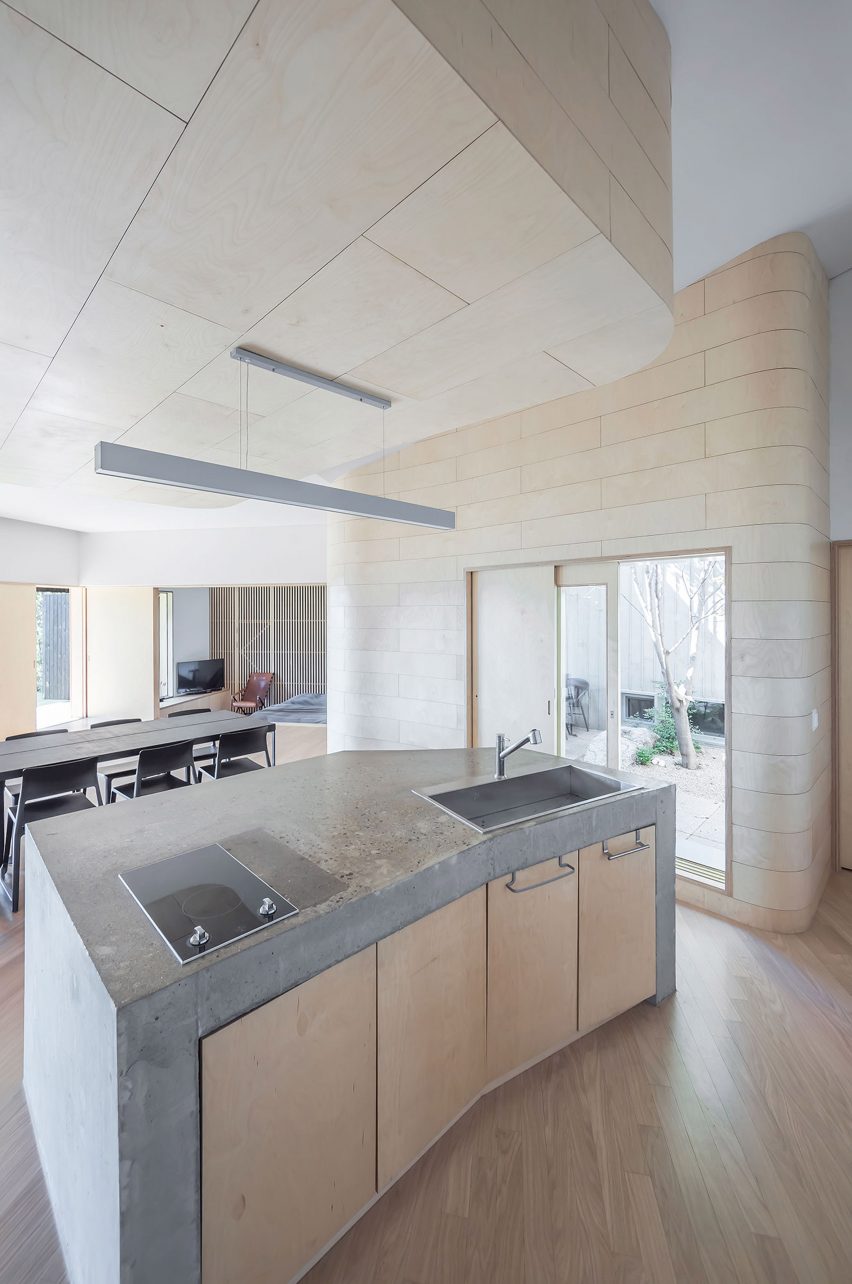
The partially submerged concrete structure is clad in black-stained pine wood, and comprises two bedrooms enclosed within an open plan living and dining space.
The rooftop is punctuated by three square boxes – two of which are slightly sunken to contain outdoor furniture where the owners can relax and immerse themselves in the surrounding landscape.
The final recess extends the depth of the house, forming an internal courtyard in the main living space.
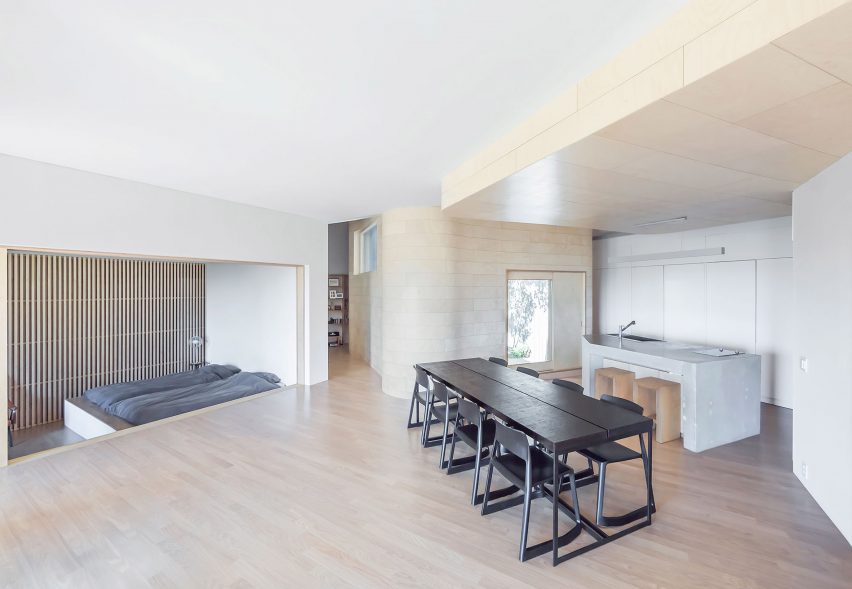
Alongside maximising natural light, the internal courtyard was introduced to aid cross ventilation during South Korea's humid summers.
The courtyard forms a focal point within the living space, which is encased in undulating walls that conceal the sharp-angled corners of the courtyard – which are undesirable in Asian culture according to Byoung Cho.
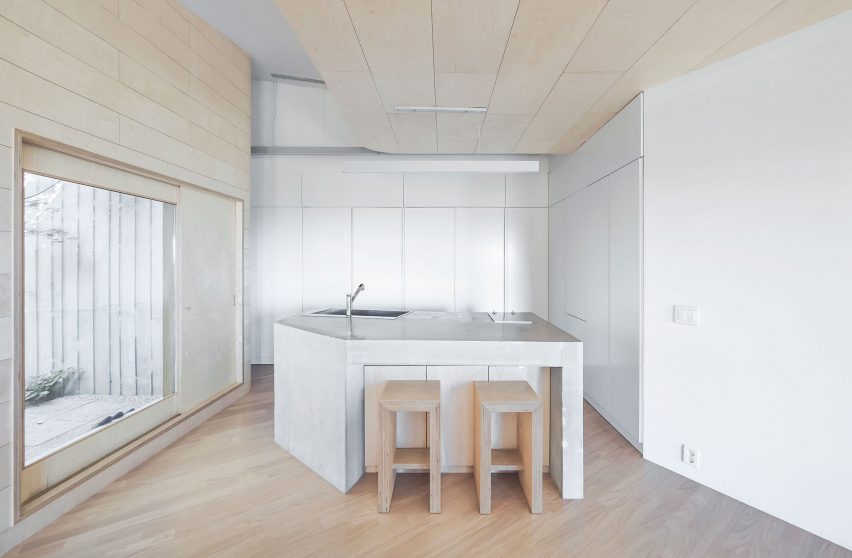
White-painted walls are teamed with sheets of yellow birch plywood inside, creating a warm-toned and light-filled interior that contrasts the dark exterior.
Exterior shutters cover large windows, which open out to heighten the feeling of the home being an extension of its landscape.
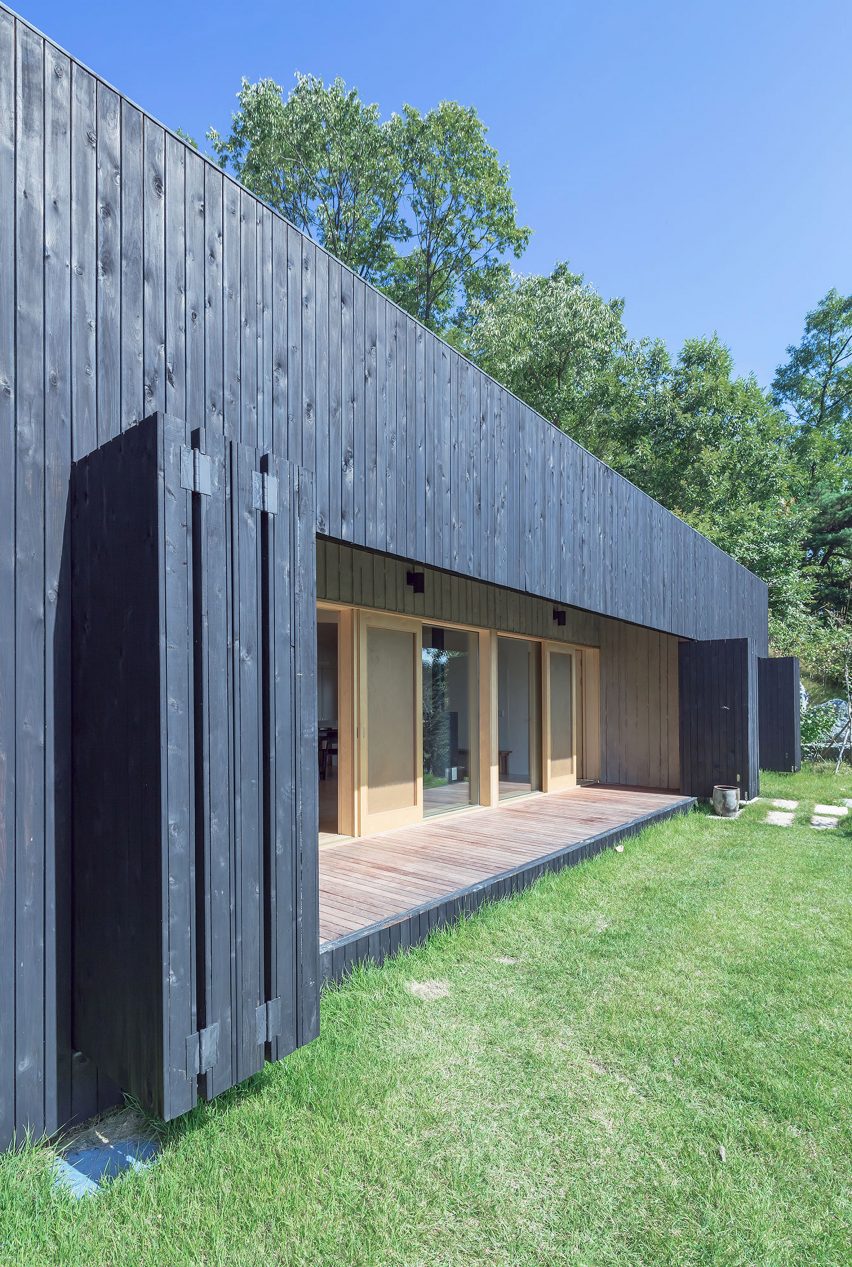
One bedroom, below a roof recess, contains two beds on a sunken floor that compensates for the reduced ceiling height.
In this room, the beds are designed so that when the clients wake up, their eye level meets the horizon, continuing to maximise their connection to the outside.
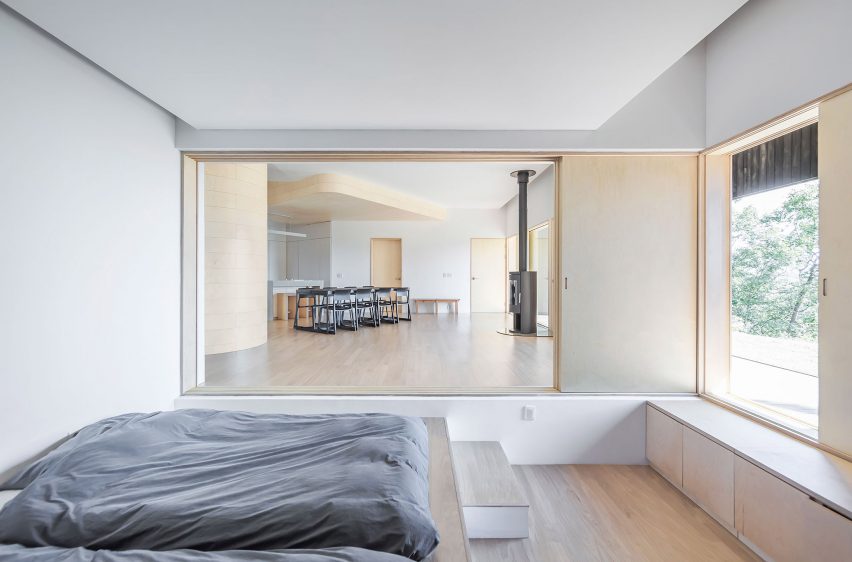
Most of the furniture, including cast-concrete units in the kitchen, is custom-designed by BCHO Architects, which often uses the material for its sturdy and simple form.
In 2010 BCHO architects designed Earth House, a concrete-lined subterranean residence that has two courtyards with earth floors, to which all rooms are connected.
Photography by Sergio Pirrone.