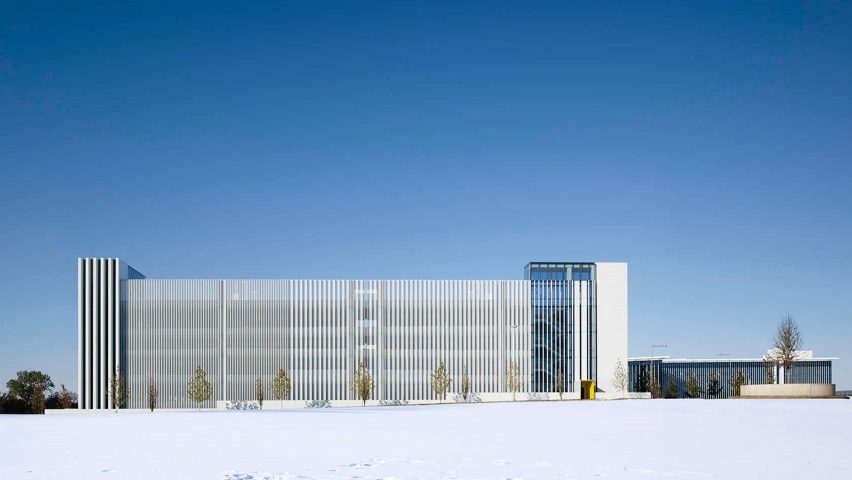A+Awards: vertical fins clad this Architizer A+Award-winning car park in Oklahoma City to disguise its function by day but reveal the vehicles inside at night.
The parking garage is one of four designed by local firm Elliott + Associates Architects for the Chesapeake Energy Corporation, as part of a wider development of office buildings and cultural facilities owned by the company.
The project aimed to integrate the structure with the other buildings on the campus, as well as to "reinvent the parking garage image".
The architects chose to surround the facility with metal louvres that partially mask the spaces inside.
"The vertical white aluminium fins provide a graceful, textured profile and allow the structure to change from a transparent frontal view to an opaque angular view," said Elliott + Associates.
At night, lighting glows through the facades and produces silhouettes of the structure and the parked cars.
The building includes 547,192 square feet (50,836 square metres) of floor area, with room for 1,465 parking spaces.
Safety was also a key concern – the natural light inside and artificial external illumination are both intended as crime deterrents.
Access to the garage is with card key at both automobile and pedestrian entry, and security stations with panic button are positioned throughout.
Chesapeake Car Park 4 was lauded in the Parking Structures category of the 2016 A+Awards, along with another of Elliott + Associates' garages for the site.
Organised by Architizer, the awards promote and celebrate the year's best projects and products.
Their stated mission is to nurture the appreciation of meaningful architecture in the world and champion its potential for a positive impact on everyday life. Find out more about the A+Awards ›

