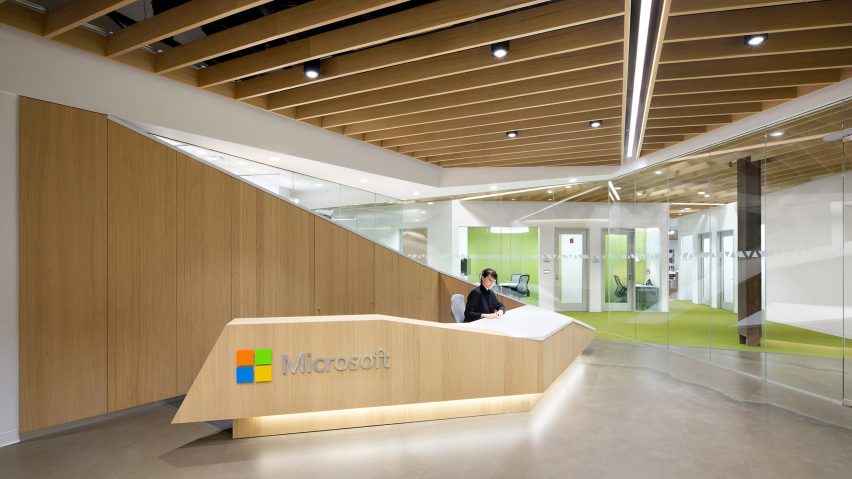
Clive Wilkinson transforms Vancouver department store into headquarters for Microsoft
Clive Wilkinson Architects has converted the upper floors of a downtown Vancouver store into an open-plan office for US tech company Microsoft to house its growing Canadian workforce.
The Microsoft Canada Excellence Centre is located within a former department store in the city's downtown district.
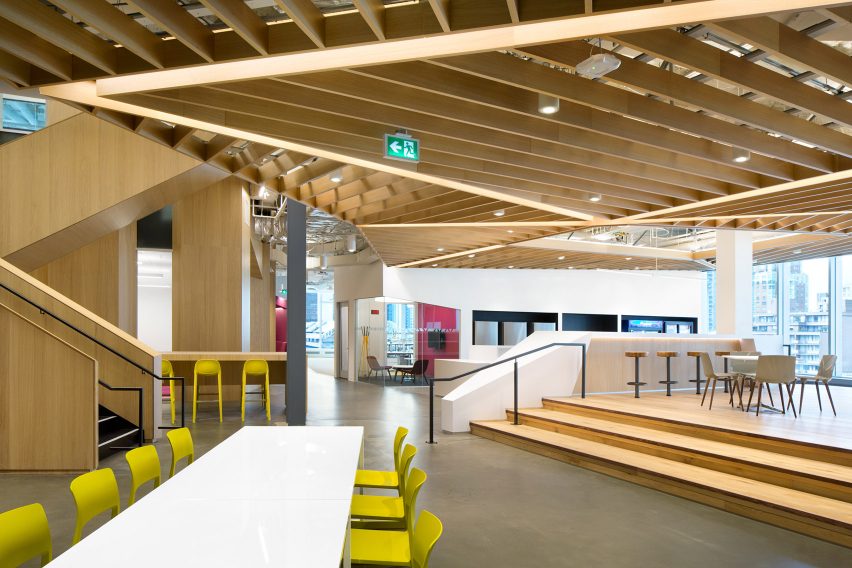
The adaptive reuse project entailed transforming the top two floors of the building into an open and flexible office for the company's growing workforce of nearly 600 employees in the Canadian city.
Staff members were previously spread across three locations.
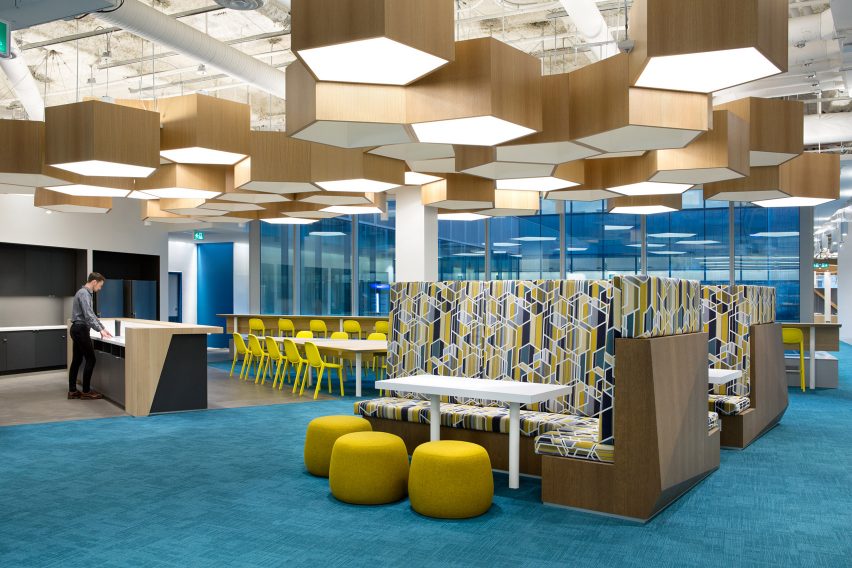
Microsoft's corporate headquarters is located 230 kilometres south, in the city of Redmond, Washington. The company – founded by Bill Gates and responsible for the Windows operating system – also has regional headquarters in cities across the world, including Copenhagen and Vienna.
In addition to accommodating two gaming entities and a software developer unit, the Vancouver office needed to be highly adaptable to address changing business models in the future.
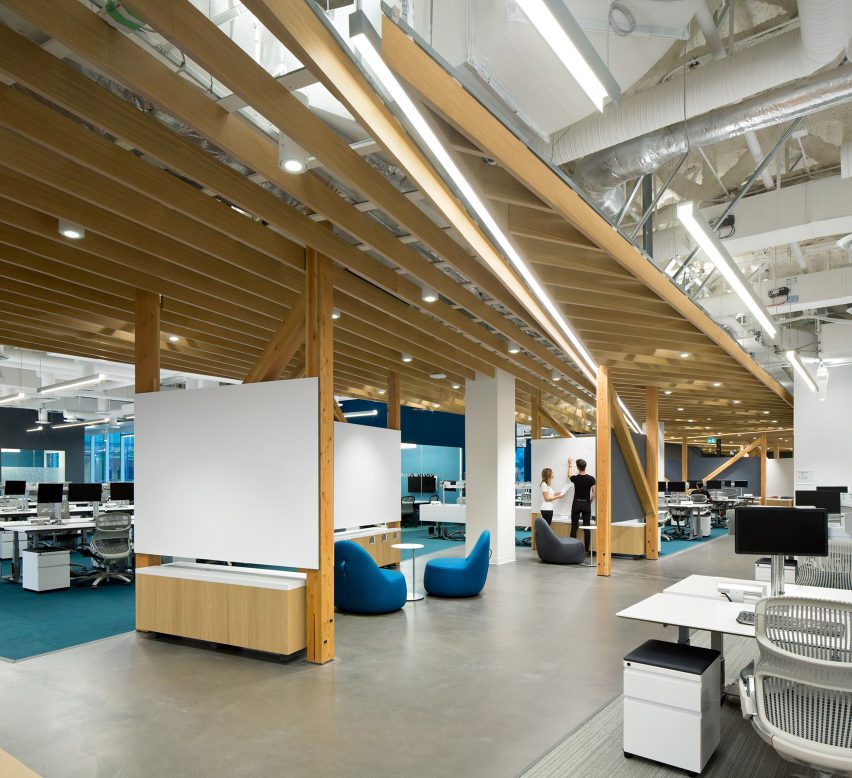
The building’s exterior was modified by James KM Cheng Architects with Abbarch Architecture – both based in Vancouver. The interior was completely reconfigured by Clive Wilkinson Architects, a Los Angeles studio known for its open and progressive workspaces.
"The remodel removed the solid facade, typical of department stores of its era, and re-skinned the building with a new glass curtainwall, exposing the spectacular views of the city and the surrounding landscapes beyond," the team said.
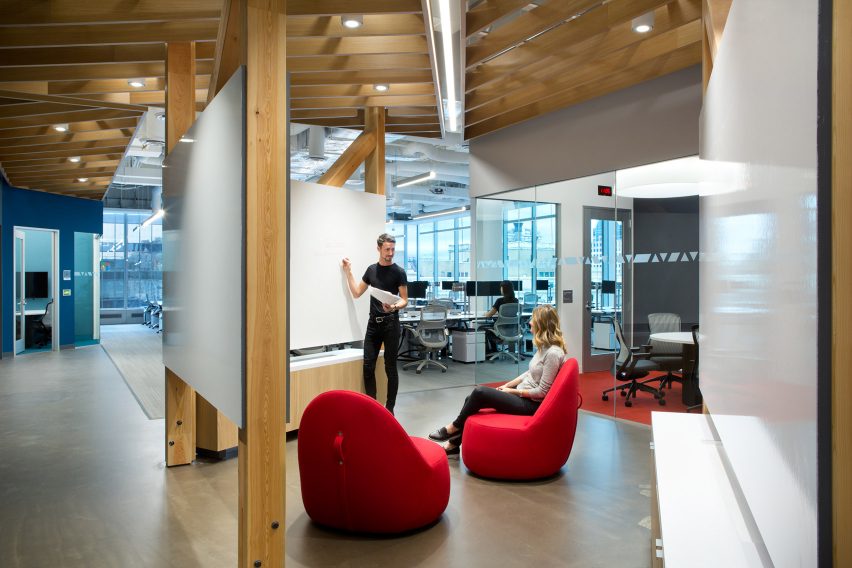
Inside, Clive Wilkinson Architects created a collaborative environment with a range of workspaces, from communal desks and cosy booths to private meeting areas.
Areas were divided into "neighbourhoods" connected by pathways.
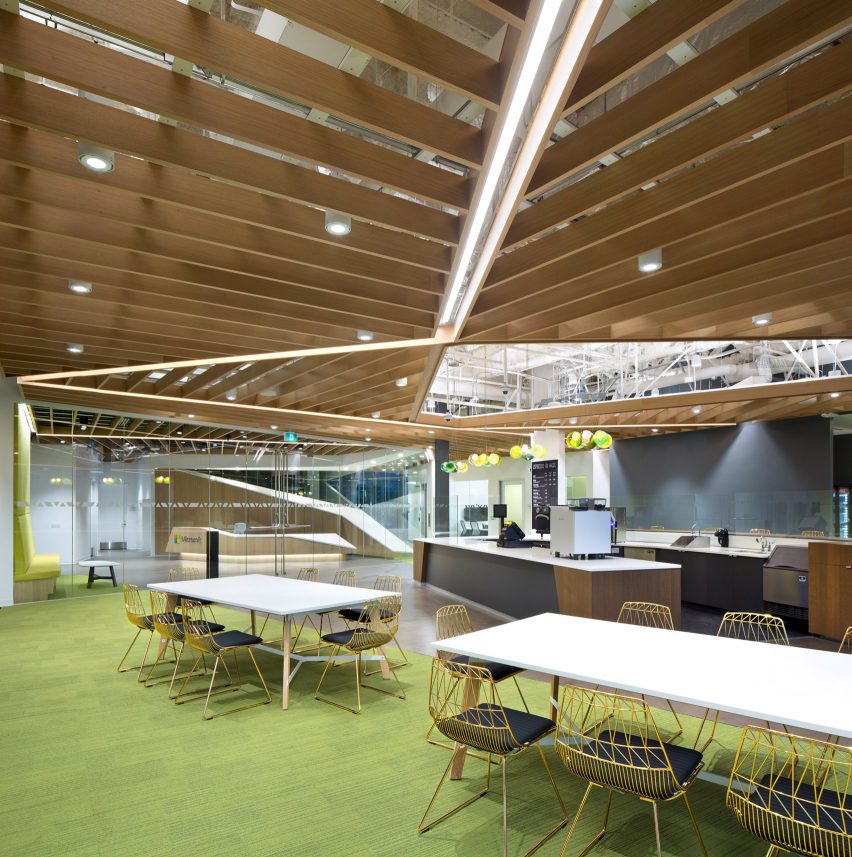
"Expansive floorplates are defined by neighbourhoods of open work benches woven together with circulation paths that purposefully expand to incorporate open and semi-enclosed collaboration rooms," the team said.
Light-coloured wood was used for wall panels, ceiling installations and furniture. Exposed duct work in certain areas gives the space an industrial feel.
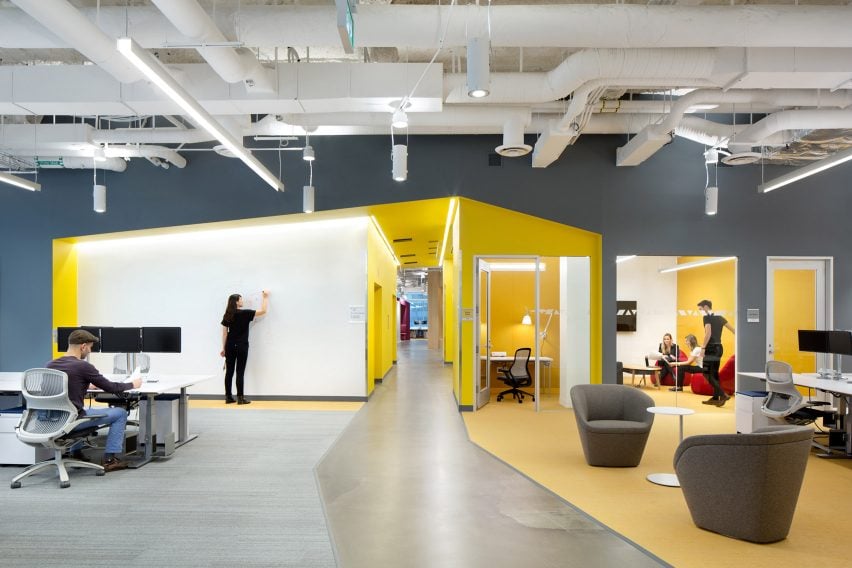
While conceiving the design, the team drew inspiration from the region's natural features, including its vast pine forests.
"The airy, branch-like ceiling structures and the more grounded, boulder-esque enclosures are a visual nod to the canopies and roots, respectively, of the giant tree specimens unique to the area," the studio said.
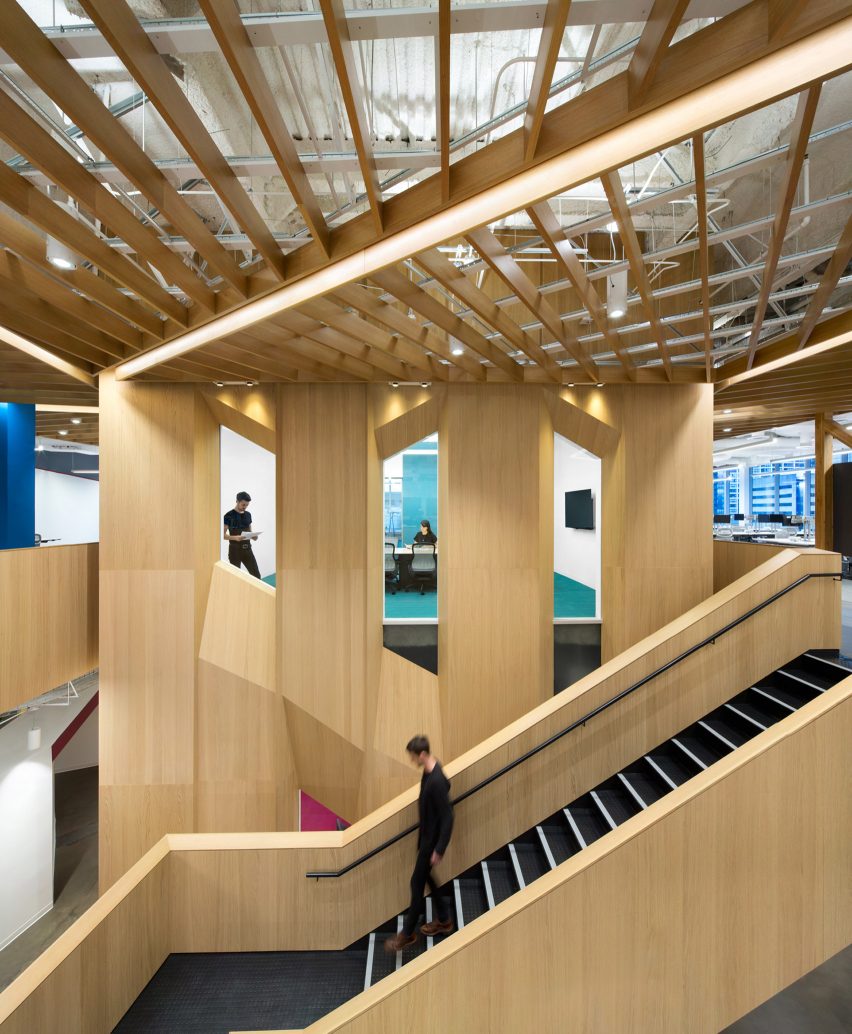
A staircase that connects the two levels was built within an opening in the space.
"In an effort to stretch the project budget and preserve the schedule, an existing void in the upper level's floor slab was utilised to introduce a communicating stair," the firm said.
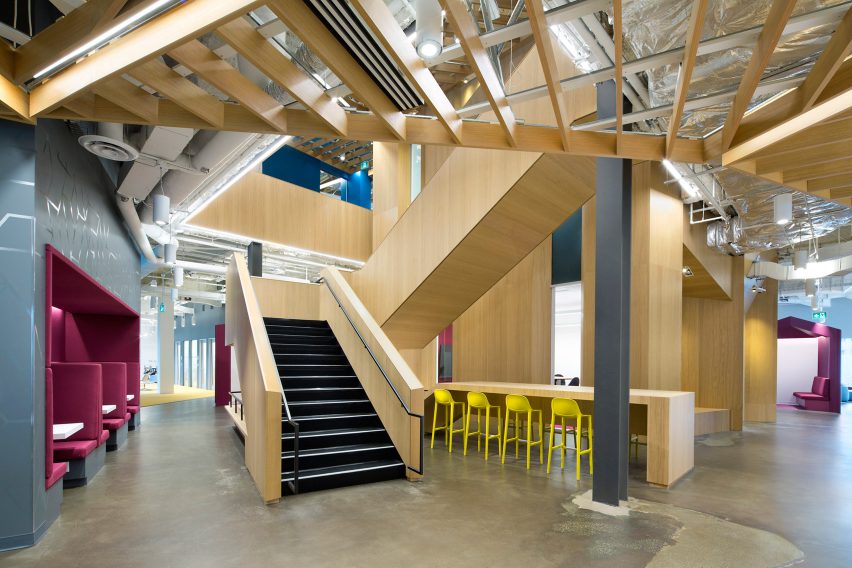
The reception area features a sculptural desk and partition made of wood. The lobby connects to a cafe with an espresso bar, which is used by both staff and visitors.
An area called the "maker lab" serves as a place where employees can explore and test new ideas.
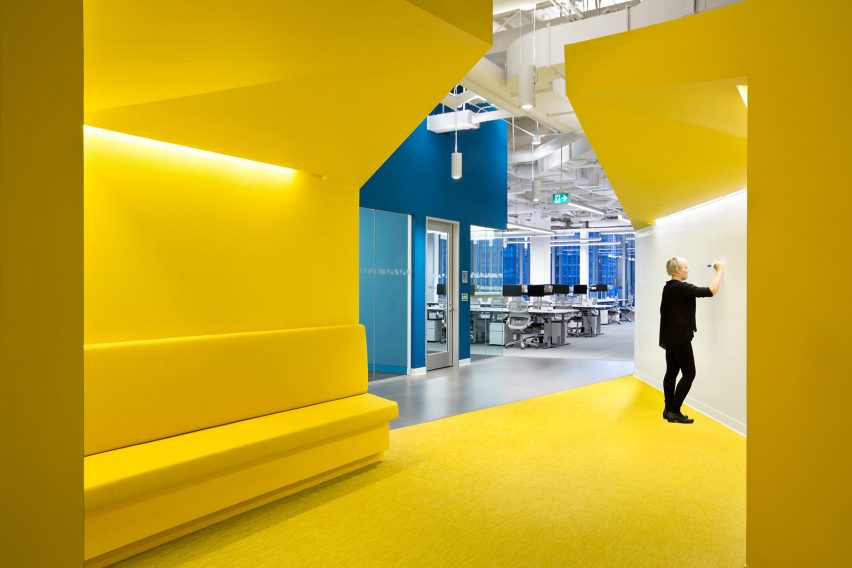
Throughout the office, pops of colour – including spring green, magenta and lemon yellow – were used to accentuate collaboration spaces and social gathering areas.
The space is fitted with contemporary decor, along with ample whiteboards for sketching ideas.
Other projects by Clive Wilkinson include a Manhattan headquarters for the global advertising agency Publicis and a new Texas office for the tech company GLG, which contains no cubicles or corner offices.
For job opportunities at Clive Wilkinson Architects, visit their company profile on Dezeen Jobs.
Photography is by Ema Peter.
Project Credits
Interior Architect: Clive Wilkinson Architects (Clive Wilkinson, Sasha Shumyatsky, Meghan Kelly, Danielle Shaffner, Amelia Wong, Ying Song, Reiko Wei)
Client: Microsoft
Local Executive Architect: Perkins + Will
General Contractor: Kindred Construction
Building Exterior Architect: James KM Cheng Architects Inc with Abbarch Architecture