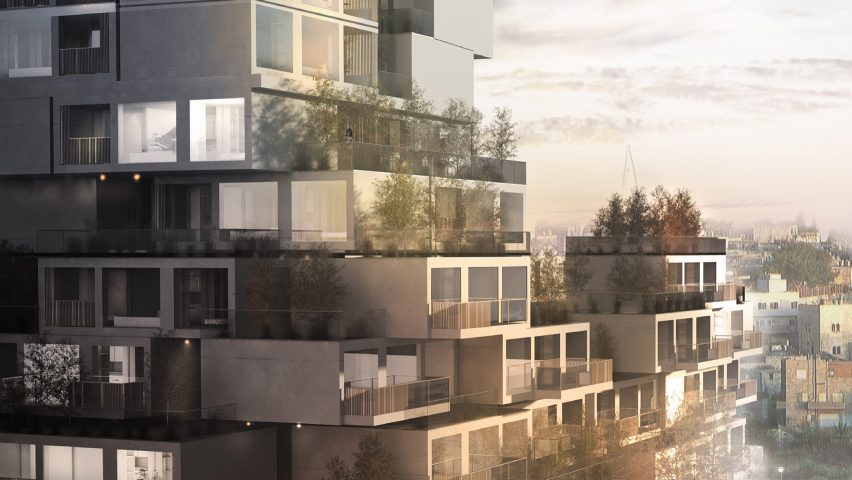British studio Weston Williamson has revealed a housing concept that aims to resolve the lack of affordable housing in Palestine by allowing residents to expand as their finances grow.
Like the housing project Chilean architect Alejandro Aravena designed in Mexico, building work is designed to be carried out incrementally, with new rooms added as the occupants' wealth grows.
Weston Williamson claims the needs of the majority of Palestinian households are not being met by the present housing market, with up to 70 per cent unable to afford average house prices.
"The Palestinian housing marketing is currently characterised by oversupply at the high end and undersupply at the lower end," said Weston Williamson. "Large-scale affordable housing schemes are needed to unlock housing demand."
"An estimated 70 per cent of households simply cannot afford the average house price and neither do they require the size of property that is generally on offer," added the studio, which based its design parameters on surveys carried out by Israeli-Palestinian mediating organisation The Office of the Quartet and the World Bank.
Basic apartments would be built around a central circulation core, and each would have its own large balcony.
The scheme, which is proposed for the West Bank and Gaza, is designed to provide long-term homes that "grow with their inhabitants", allowing residents to expand outwards onto balconies using prefabricated panels.
"Floor slabs are constructed to allow for expansion into these outdoor spaces as the family and its income gets bigger," explained the studio.
"Pre-fabricated panels allow various different configurations to create exciting forms and massing and deep overhangs provide necessary shade."
The apartments vary in size and layout, ranging from one to three bedrooms. Communal spaces designed to foster a sense of community among residents could be located across the ground floor of the block.
Other recent projects in Palestine include a United Nations-commissioned courthouse with chunky stone walls.

