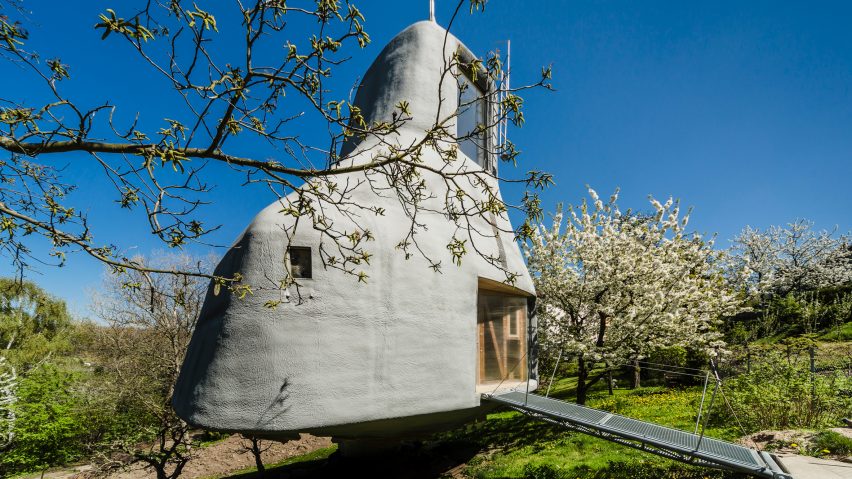
Sprayed polyurethane lends rocky appearance to orchard house by Šépka Architekti
A small concrete stalk supports the bulbous form of this unconventional home by Czech practice Šépka Architekti, which stands in a steeply sloping orchard on the outskirts of Prague.
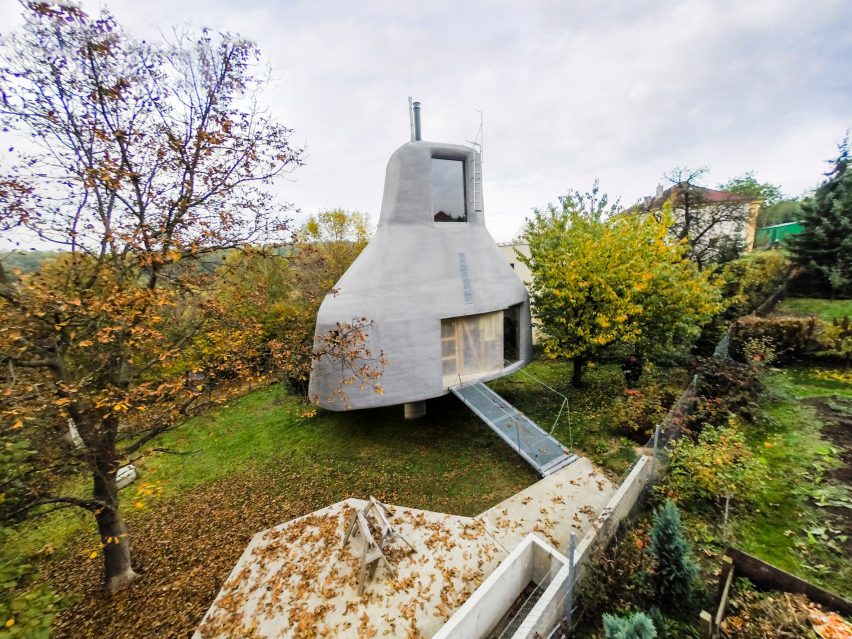
Šépka Architekti created the unusually shaped House in the Orchard in response to six large orchard trees that occupy the garden.
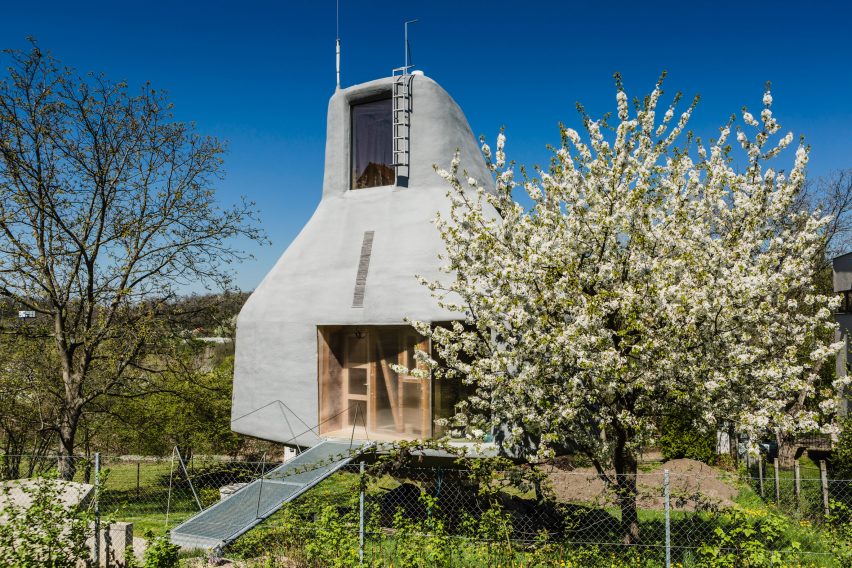
Rising three stories high, it features a wide base that tapers upwards in opposition to the surrounding trees, which have narrow tree trunks and large foliage on top.
A small room with a large window sits on top of a fuller bottom containing living spaces.
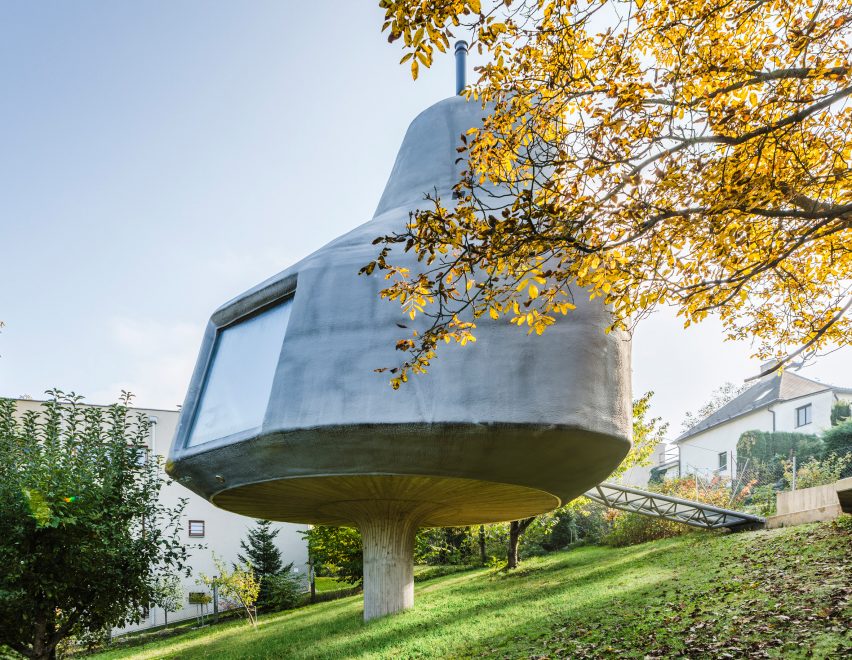
The 80-square-metre structure has a timber frame, which is clad in plywood boards and sprayed in a layer of polyurethane to achieve its uneven facades. Inside, the wooden frame structure and birch plywood boards remain exposed.
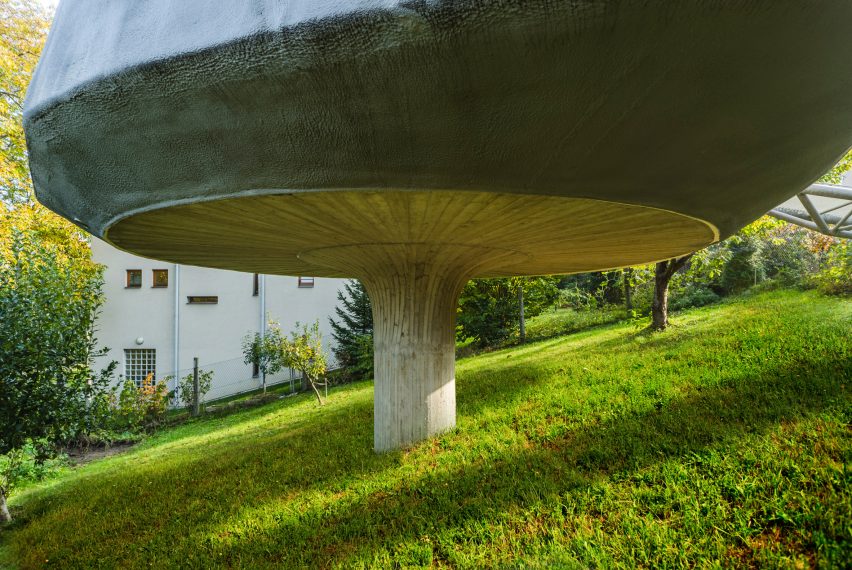
The whole form is coated in a protective layer of glossy grey waterproof spray, and gives the house the appearance it has been moulded from clay.
Swiss architect Christian Kerez used a similar technique to create a cloud-like pavilion from fibre-cement at last year's Venice Architecture Biennale.
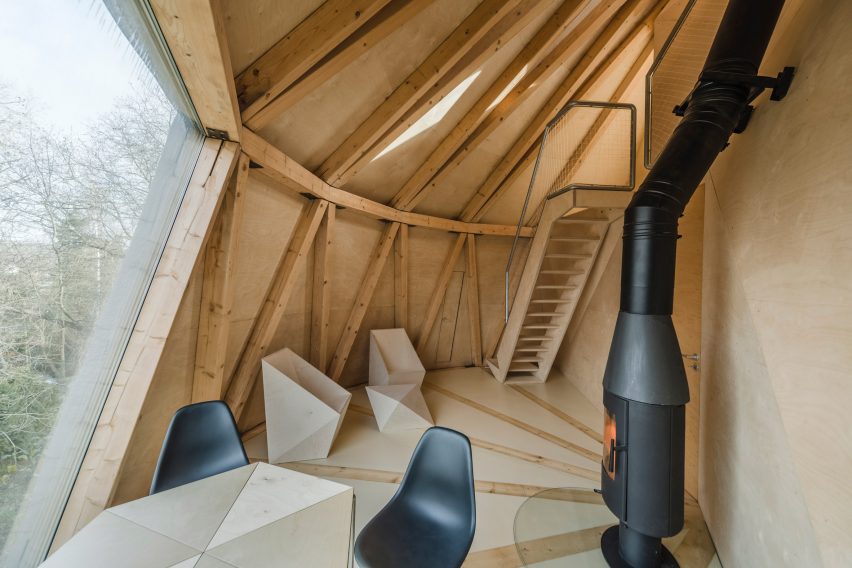
"The family house endeavours through its small size and character to integrate itself among these trees," said the architects.
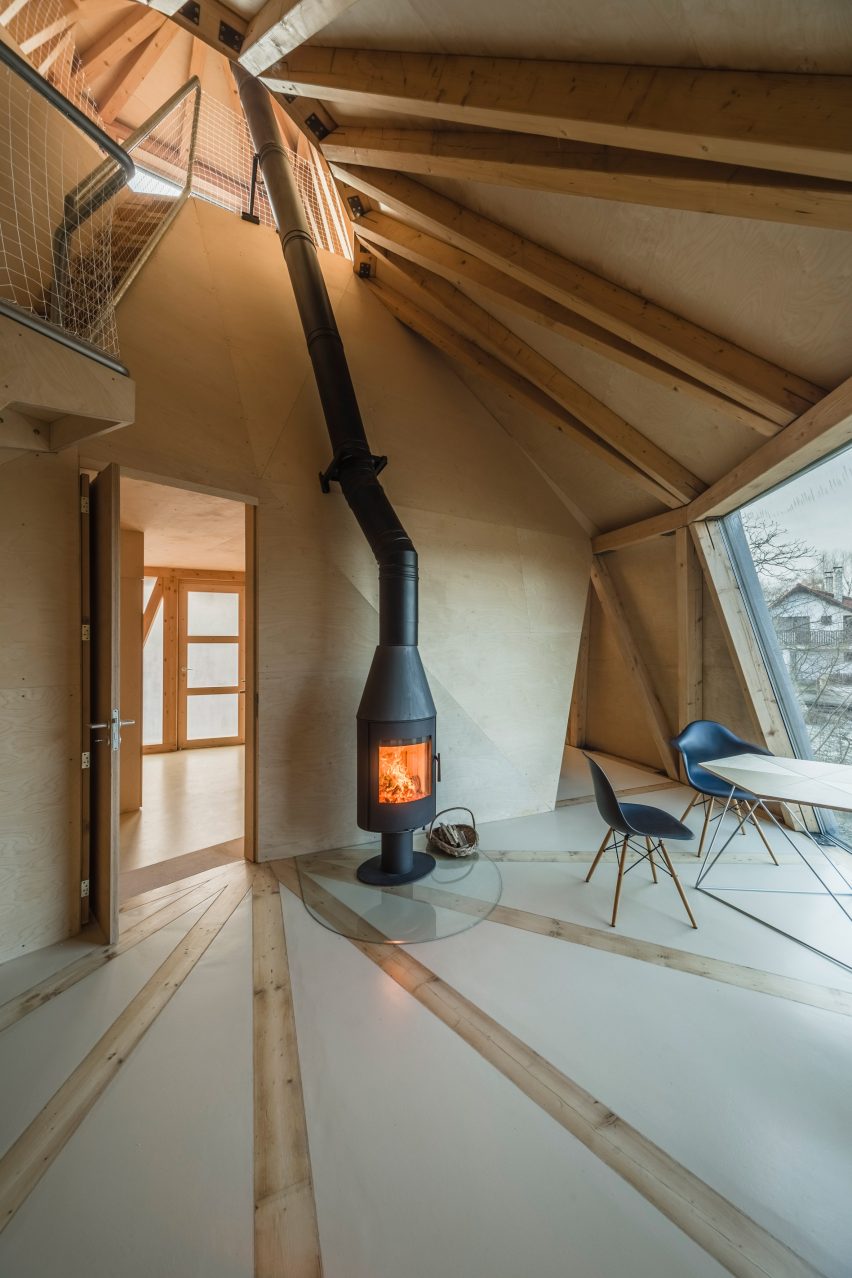
"The house is designed as a wooden house with reinforced concrete foundation, which is minimised on the steep slope only to a concrete foot," they added. "Considering the difficult conditions, a classical foundation would be more demanding financially."

Given the steeply sloped site, the architects raised the residence above ground by a reinforced concrete pillar. The elevated position also makes the most of views towards Prague's Brook Rokytka valley below.
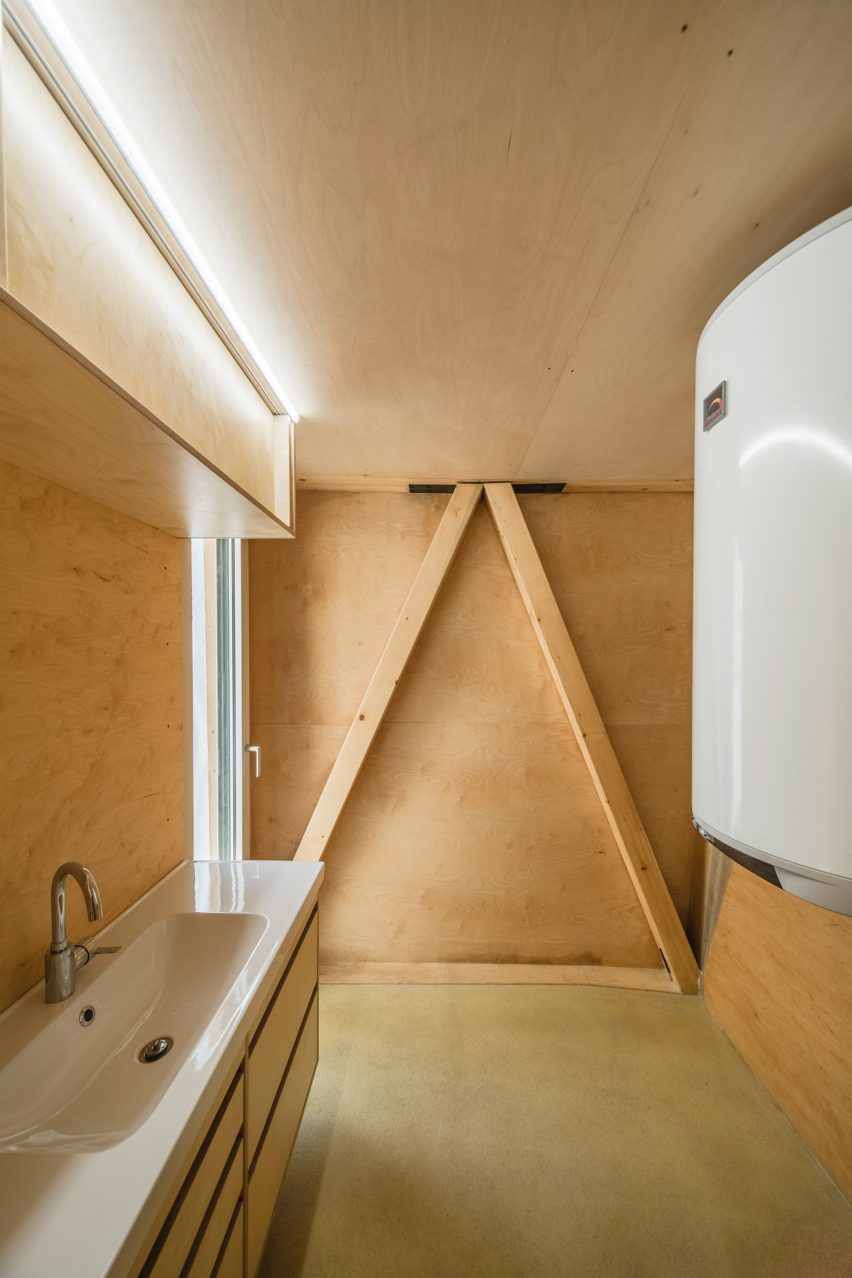
On the ground floor, the living and dining room occupies the northern side of the house, featuring a table set in front of the large window, origami-like wooden chairs and a black wood-burning stove.
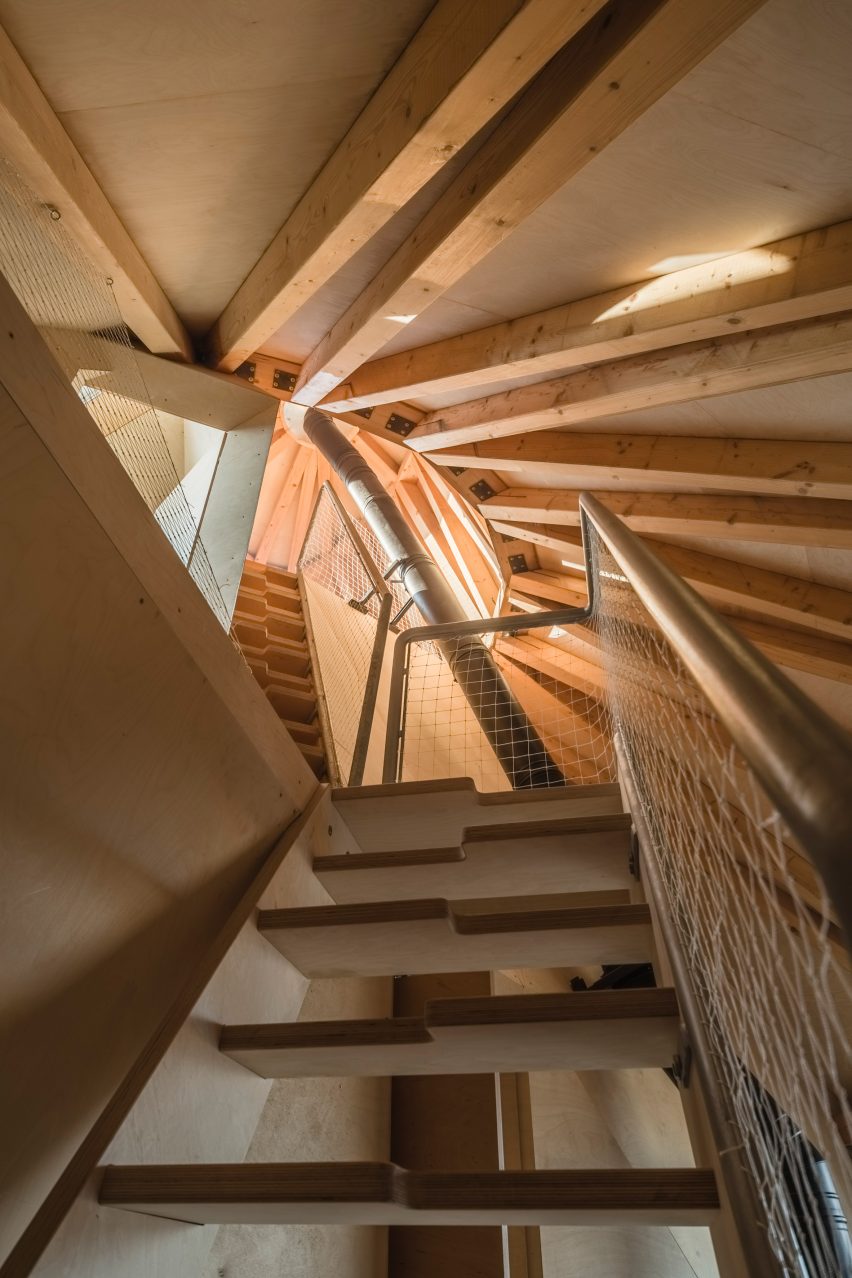
The kitchen, a small toilet, and a bedroom are housed in two volumes on the southern side, with the entrance hall wedged in between.
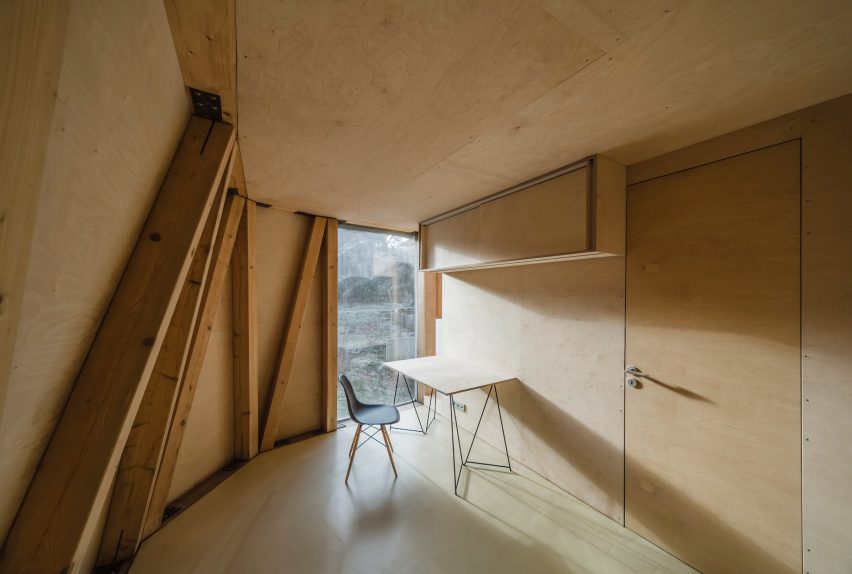
A staircase in the living areas leads to the master bedroom with an en-suite bathroom and dressing room. From here, another set of steps provides access to the small study on the final floor of the house.
Photography is by Tomáš Malý.
Project credits:
Architect: Jan Šépka,
Office: Šépka architekti (Prague, Czech Republic)
Co-operation: Vítězslav Kůstka, Jan Kolář