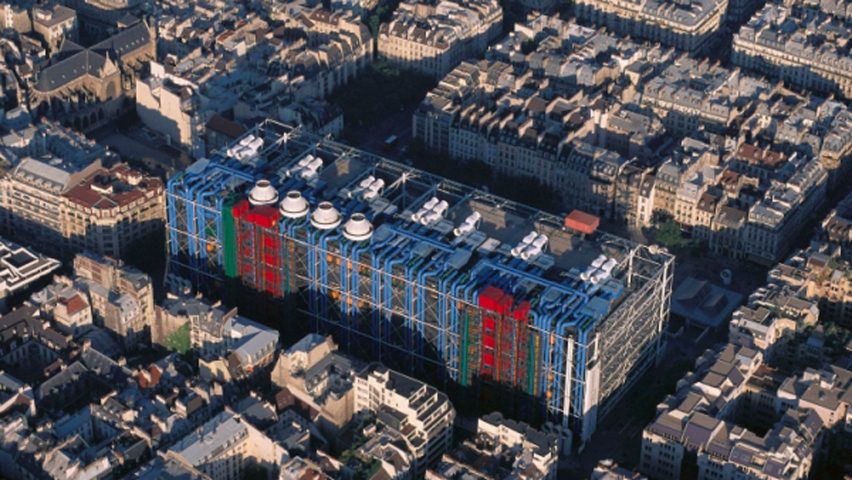Archive photography from the offices of Renzo Piano and Richard Rogers shows the dramatic inside-out form of the Centre Pompidou in Paris, which is celebrating its 40th birthday.
One of the most famous examples of the high-tech style, the Centre Pompidou was assembled from a kit of huge prefabricated steel parts.
Over 15,000 tonnes of steel were used in the construction, including a network of ten-tonne gerberettes that define the building's outward-facing appearance.
The Pompidou's famed inside-out approach sees its colour-coded technical guts expressed externally, in a bid to keep the floorplan of each of its ten storeys column-free.
Blue marks air-conditioning pipework, yellow is for electrics, green denotes water pipes, and red highlights tubular escalators and elevators.
"The centre is like a huge spaceship made of glass, steel and coloured tubing that landed unexpectedly in the heart of the Paris, and where it would very quickly set deep roots," said Piano of the building, which is situated in the French capital's Beaubourg area.
British architect Rogers and Italian architect Piano worked together on the project, for which they were awarded the contract in 1971. Acclaimed modernists Oscar Niemeyer, Jean Prouvé and Philip Johnson were among the jurors who selected the duo.
During construction works, Piano and Rogers set up office in an inflatable structure opposite Notre Dame cathedral on the edge of the River Seine.
The design was influenced by the political unrest in Paris of the previous decade, when protesting students and workers came close to overthrowing the government in 1968.
In a video interview with Dezeen, Rogers said: "It was a highly active period of politics, and you could argue that it was a part of the concept. This was a dynamic period, a period of change, but we wanted to catch what was going on at the moment."
"That moment nearly changed history, certainly for Europe," he added. "It looked as though there would be a revolution. In fact, it didn’t happen. But we captured some of it in the building."
Originally called the Centre Beaubourg, the building was renamed the Centre Georges Pompidou after former French prime minister and president Georges Pompidou, who died during the building's construction. Pompidou was credited for peacefully resolving the civil unrest of 1968.
Designed as a "fun palace" for the city, the Centre Pompidou was intended to operate as a cross between "an information-oriented computerised Times Square and the British Museum", according to Rogers.
Inside, the majority of space given over to hosting the collections of the National Museum of Modern Art, with further areas designated for temporary exhibitions. It also hosts the Pubic Information Library, a research centre, auditorium, conference room and two cinemas.
The building was to feature bill-board messages and screens across its facade, to be viewed from the plaza below. But this element of the design was scrapped following Pompidou's death.
"The facade on the building, if you look more carefully, was very much about the riots and very much about Vietnam," explained Rogers his video interview with Dezeen.
"We had it all going very well until Pompidou died and Giscard [the subsequent president of France] came in and sunk it with no hands. He said: 'It is a political weapon, I don't want it.' So that died."
Rogers recalled how the design has been vilified from day one, with one passerby striking him with her umbrella when he revealed himself as the designer. "The shock of the new is always really rather difficult to get over," he said.
But Piano said the city was quick to adjust to the building's design: "Despite earlier widespread opposition to the project, the public was quick to embrace the Centre Pompidou," he said.
The Centre Pompidou was inaugurated 40 years ago today and has seen more than 150 million visitors pass through its doors.
To mark the occasion the centre will be hosting a year-long series of events, kicking off this weekend with two days of festivities.
Following the completion of the Pompidou Centre Richard Rogers, now 83, went on to found his London-based practice Rogers Stirk Harbour + Partners. Renzo Piano, 79, now runs Renzo Piano Building Workshop in Paris and Genoa.
The pair both feature in the Dezeen Hot List of the most read-about figures in the architecture and design industry today, with Rogers coming in at 56 and Piano at 22.

