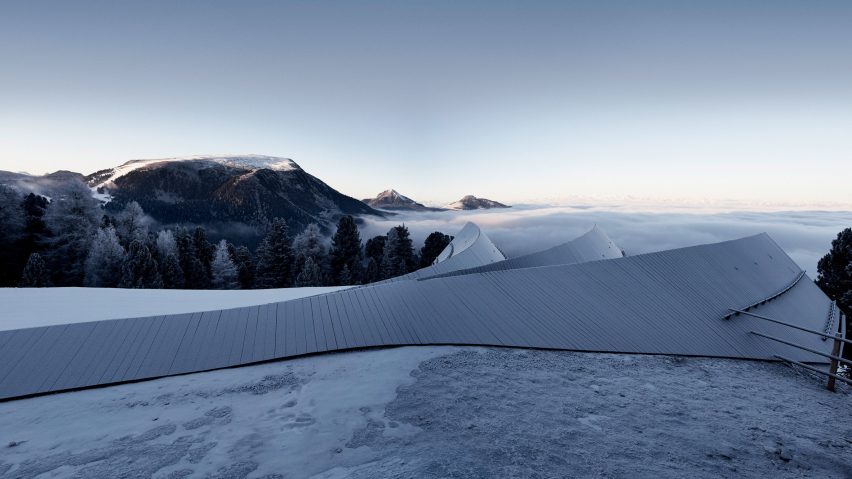A trio of glass-fronted gables cantilever out from this mountain restaurant that architects Peter Pichler Architecture and Pavol Mikolajcak have created for skiers in the South Tyrolean Dolomites.
Peter Pichler Architecture collaborated with Italian architect Mikolajcak to design the Oberholz Mountain Hut restaurant for the Oberholz ski resort. Set on a small mound, it has its own direct connection to the ski slope.
Located at 2000 metres in Italy's South Tyrolean Dolomites, the structure splits into three gabled volumes that lift off the hillside and face towards different mountains in the area.
The main body of the building is embedded into the hillside with just the roof peaking above the surface. As it extends outwards, the roof branches into three curved forms that top the volumes below.
Large windows front each volume to offer views for dining skiers, while the blackened larch cladding and pitched shape are intended as a reference the style of the mountain hut typical to the area.
"The cantilevering structure grows out of the hill like a fallen tree with three main branches creating a symbiosis with the landscape," said the architects.
"Each of them is facing towards the three most important surrounding mountains," they explained. "At the end of the branches a large glass facade frames the surrounding mountains from the interior of the hut."
On one side, the building curves around a south-facing terrace set on the edge of the mountain. A glazed wall offers views into the bar and seating area.
Inside the main restaurant, the spruce wood structure remains exposed. Two curvilinear spines extend down from the roof to form partitions between the dining areas that occupy it.
"The interior is defined by a complex, curvilinear and visible wood structure that gradually fades into walls and creates so called 'pockets' for intimacy," explained the architects.
Vertical wooden ribs are used to mark the different seats for the benches that line the walls. Tables and chairs are made out of spruce wood to match the structure, and delicate pendant lights hang down from the ceiling.
A long wooden cabinet divides in the open space and corners a seating area on the other side. It faces a fireplace embedded in the concrete wall.
Further along this wall, a more intimate wood-lined seating area cut out of this wall is intended as a interpretation of the style of classic Stube bar and lounge in the area.
The kitchen and storage areas occupy the rear part of the building. Bathrooms lined with grey tiles and featuring ling concrete washbasins occupy the basement floor, along with the staff room.
Peter Pichler has also designed a set of mirror-clad guesthouses in the South Tyrolean Dolomites. His other projects include the conversion of a 14th century farmhouse into a family residence and house for a photographer.
Photography is by Oskar Dariz and Jens Rüßmann.
Project credits:
Architecture: Perter Pichler and Pavol Mikolajcak
Project team: Peter Pichler, Pavol Mikolajcak, Gianluigi D´Alosio, Simona Alu, Giovanni Paterlini, Matteo Savoia, Silvana Ordinas, Krzysztof Zinger and Jens Kellner
Client: Obereggen AG / Spa
Engineer: Andreas Erlacher

