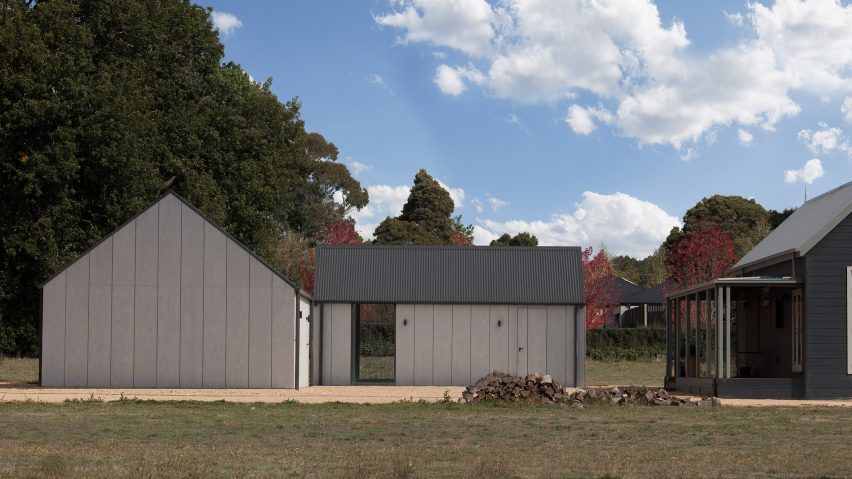Adam Kane Architects has added a garage and painting studio to a house in the Australian state of Victoria, which features pitched corrugated-metal roofs, cement walls and pared-back interiors.
Local practice Adam Kane Architects placed the studio at right angles to the residence to orient it towards indirect southern light, while the garage is placed opposite.
The arrangement of the Blackwood Studio creates a courtyard in between the three volumes, while also maintaining views between the residence's entrance and the street, and towards the garden.
The practice chose the gabled shape and corrugated-metal roofing to reference the style of surrounding barns.
The cement-sheeting on the exterior is left free from ornamentation to add a contemporary update to the traditional form.
A minimal aesthetic is used inside the painting studio, including concrete flooring, to complement the exterior. White-painted walls also provide blank surfaces for displaying artwork.
Integrated LED strips set in the ridge of the ceiling are intended to mimic a crack of sunlight, while also providing diffused lighting for painting and displaying art.
"The light's integration within the ceiling was also able to enhance the clean and strong conceptual aesthetic, devoid of light fixtures, while adding a sense of volume to the relatively small floor area," said the practice.
Simple custom-made rods span the width of the ceiling to brace the structure, and black frames used for the openings are intended to contribute to the interior's minimal aesthetic.
The Blackwood Studio project is one of a recent series of homes adding studio spaces in their gardens.
Other examples include a gallery and art studio in western Sydney clad in telegraph poles and a shared workspace in London covered in cork.
Photography courtesy of Adam Kane Architects.

