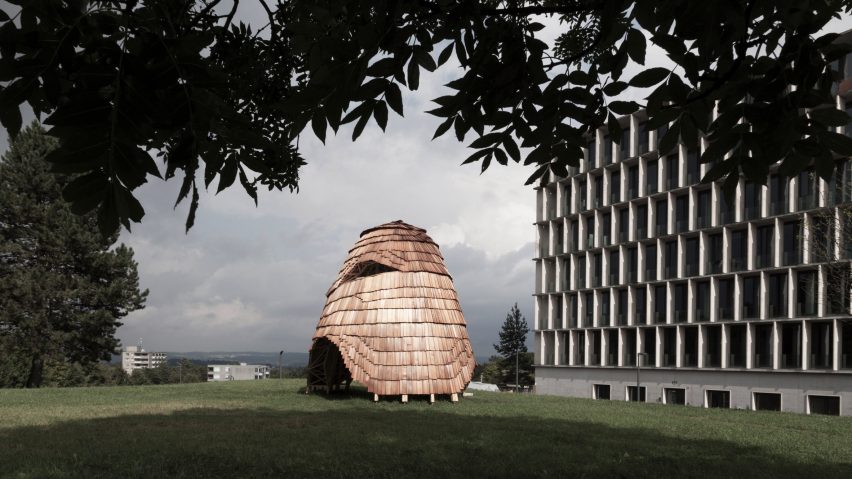This shingled timber pavilion was created by masters students on ETH Zurich's Digital Fabrication course, after developing robotic fabrication techniques to minimise the waste involved in its construction.
The structure was designed and built by students and professors at the Gramazio Kohler Research lab at the Swiss University, as part of ongoing research into the use of robots for timber construction.
The group claims the pavilion is the world's first two-storey wooden pavilion to be built using robots.
"Timber construction has an impressive history of using CNC manufacturing possibilities, but robotic assembly technologies are still very rarely integrated," said Philipp Eversmann, who heads up the Digital Fabrication course.
"Through automatisation techniques and innovative feedback processes, the fabrication system was able to minimise material waste by reacting to different material sizes even during the construction process," he explained.
The latticed structure is made up from interconnected braced cuboids.
This intricate structure is left exposed across the interior, where it forms window seats and a staircase, while the curving outer walls and roof are covered in a layer of shingles.
The team used solid spruce slats of varying dimensions to create the framework, challenging the robot to adapt its technique to non-standardised materials.
"The goal was to develop adaptive robotic processes which were able to handle unknown material dimensions and surface quality, and therefore limit material waste resulting from using standardised pre-processed (engineered) timber products," explained Eversmann.
"We used scanning devices and real-time feedback control during the fabrication process for this purpose."
The ground floor is designed as a gathering space or for exhibitions, while the upper floor, where the roof tilts to one site to create an opening, acts as a observation spot.
The structure took five weeks to complete, including testing prefabrication parts and on-site assembly.
The group hopes its research will contribute to the development of robotically fabricated timber-frame structures for larger scale projects including housing.
The pavilion will be exhibited at the Zurich Design Biennale in September 2017.
Universities like ETH Zurich, the University of Stuttgart and London's Architectural Association are leading the way in robotic construction, each with its own dedicated robotics programme.
Among their most innovative projects to date are a drone-woven structure suspended in the air, a light-weight carbon fibre pavilion and a barn made from robot-whittled wood.
Project credits:
Gramazio Kohler Research: Fabio Gramazio, Matthias Kohler
Scientific development: Philipp Eversmann (NCCR Digital Fabrication Head of Education)
Design development, fabrication and construction: Jay Chenault, Alessandro Dell'Endice, Matthias Helmreich, Nicholas Hoban, Jesús Medina, Pietro Odaglia, Federico Salvalaio, Stavroula Tsafou
Support: Schilliger Holz AG, Rothoblaas, Krinner Ag, ABB and BAWO Befestigungstechnik AG
Film: Jesús Medina

