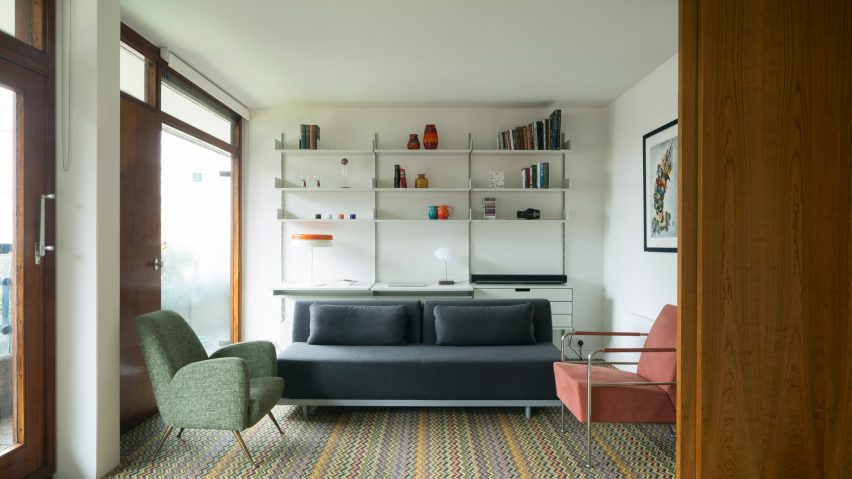Azman Architects has overhauled a one-bedroom apartment in London's Barbican Estate, adding cherry-wood sliding doors, Missoni-inspired carpet and custom-made furniture.
London studio Azman Architects was asked to overhaul the flat located in Thomas More House – an apartment block that runs east to west along one side of Thomas More Garden, the largest of the Barbican's gardens.
Designed in the 1950s by British firm Chamberlin, Powell and Bon, the Barbican Estate is one of the largest examples of the Brutalist style.
The clients asked for the design to be as close to the original fit-out as possible, so the architects retained a lot of the apartment's original fabric, including the bathroom and the doors.
But the previous occupants had removed a lot of the original features, like the kitchen and the sliding doors in the living area, which the clients asked the architects to reinstate.
"When our client bought the flat it retained most of its original fabric including the bathroom and WC but the kitchen had been completely removed and replaced by one with no relationship in design to its predecessor," explained the architects.
"We also kept the cabinet detailing very much in line with the original."
The new cherry wood doors slides across to partition the dining room from a small living room, which can be used to create a spare bedroom for guests.
Colourful carpeting with zigzag stripes of purple, yellow, green are blue resembles the fabric of Italian brand Missoni.
"A stripy carpet has been fitted throughout the apartment," said the architects. "It has often been mistaken for a Missoni but was actually made by a British firm called Crucial Trading."
A pink and green chair, and a dark blue sofa bed furnish the space, and a simple white-frame shelving placed on the back wall features a small desk for working.
Next to the living area, the architects inserted a new kitchen pod made up of white and stainless steel fittings.
Cherry wood panels and doors enclosed the volume and cover a cloakroom cupboard and dining room cabinets.
"The client was very keen to have the kitchen reinstated as close to the original as possible, so we designed it in that spirit," said the architects. "We also kept the cabinet detailing very much in line with the original."
Geometric-patterned tiles are used across the back wall of the kitchen, while brown sheet rubber covers the floor.
A custom-made bed and bedside tables are used in the bedroom, which features a large window and doors that open onto one of the terrace areas with views of the gardens below.
Behind the bed, the architects designed a shelving unit that acts as a headboard, as well as a dressing area.
The architects also added new light fittings and custom-made curtains throughout the flat. The bathroom and toilet were refurbished simply, with additional lights and shelving.
In 2016, photographer Anton Rodriguez documented the interiors of 22 homes at the Barbican Estate, which is home to over 4,000 people.
Other recently renovated flats in the Brutalist estate include a minimal interior designed by Quinn Architects, while Emulsion transformed a triplex apartment with a new mezzanine floor and a colour palette inspired by Le Corbusier.
Photography is by Ben Blossom.

